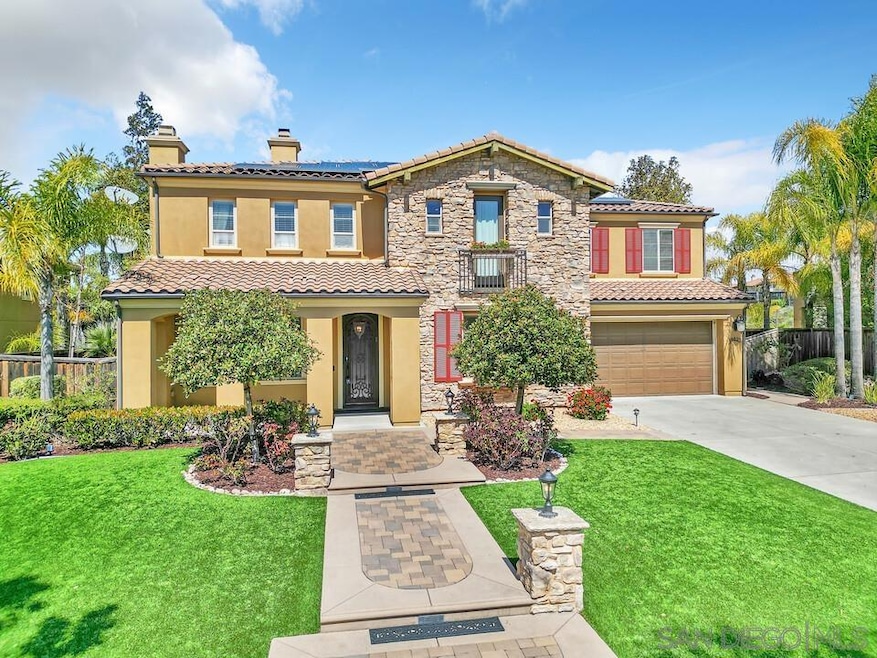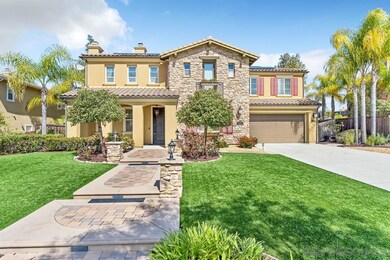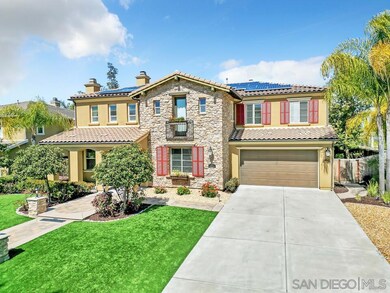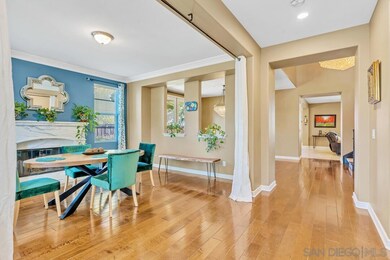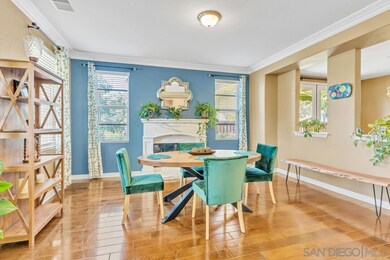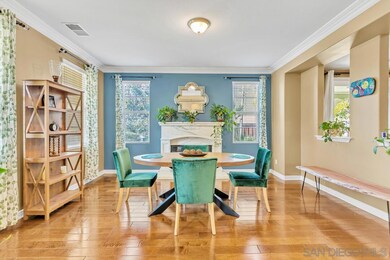
14622 Whispering Ridge Rd San Diego, CA 92131
Rancho Encantada NeighborhoodEstimated payment $16,501/month
Highlights
- Solar Power System
- Fireplace in Primary Bedroom
- Patio
- Morning Creek Elementary School Rated A
- 3 Car Attached Garage
- Laundry Room
About This Home
Situated in the exclusive Sanctuary at Stonebridge Estates, this stunning residence combines elegance, comfort, and sweeping canyon vistas on one of the community’s larger-than-average lots. Enter to discover a thoughtfully crafted main level, featuring a bedroom with a full en-suite bath, dazzling chandeliers, freshly painted walls and baseboards, alongside a family room, dining room, and formal living area. The chef-inspired kitchen boasts cutting-edge appliances, generous cabinetry, dual built-in ovens, dual refrigerators and a cozy additional dining area. Upstairs, the opulent primary suite offers a serene escape with a vast walk-in closet fitted with custom organizers, a contemporary en-suite bathroom, and a bonus office or sitting area perfect for work or leisure. The second floor also features a generous loft, ideal for entertaining or relaxing. Dual AC/heating systems (one per floor) and a newer water heater ensure year-round comfort. All bedrooms are airy and spacious, with most offering custom closet organizers. The entertainer’s backyard is a highlight, complete with a gazebo and built-in BBQ, a Jacuzzi, multiple seating areas, and unobstructed canyon views with no rear neighbors. The meticulously landscaped outdoor space features fruit trees, low-maintenance turf, and stylish pavers. The home’s striking curb appeal is matched by a 3-car garage equipped with a WiFi-enabled opener and Tesla charger, enhancing its modern appeal. Other key features include solar, a whole house water filtration system, a built-in office, a built-in mini bar area, 2 outdoor awnings and so much more. Extra spacious laundry room includes 2 washers and 2 dryers. Home also comes with 2 refrigerators, 2 dishwashers and 2 ovens. Located in the exclusive Stonebridge Estates neighborhood just minutes from nearby hiking trails, neighborhood parks, highly rated schools, shopping centers as well as the 15 & 67 freeways. Enjoy the serenity of mountain side living just minutes from all of the local conveniences you could dream of in this charming, story-book like community. Homes with views of this magnitude don't come on the market often, come see it today!
Home Details
Home Type
- Single Family
Est. Annual Taxes
- $19,074
Year Built
- Built in 2011
Lot Details
- 0.35 Acre Lot
- Partially Fenced Property
- Level Lot
- Property is zoned R-1:SINGLE
HOA Fees
- $150 Monthly HOA Fees
Parking
- 3 Car Attached Garage
- Driveway
Home Design
- Clay Roof
Interior Spaces
- 4,346 Sq Ft Home
- 2-Story Property
- Awning
- Family Room with Fireplace
- 3 Fireplaces
- Living Room with Fireplace
Kitchen
- Oven or Range
- Microwave
- Dishwasher
- Disposal
Bedrooms and Bathrooms
- 6 Bedrooms
- Fireplace in Primary Bedroom
Laundry
- Laundry Room
- Dryer
- Washer
Utilities
- Separate Water Meter
- Water Filtration System
Additional Features
- Solar Power System
- Patio
Community Details
- Association fees include common area maintenance
- Stonebridge Estates Association, Phone Number (858) 576-5536
Listing and Financial Details
- Assessor Parcel Number 325-084-07-00
- $7,302 annual special tax assessment
Map
Home Values in the Area
Average Home Value in this Area
Tax History
| Year | Tax Paid | Tax Assessment Tax Assessment Total Assessment is a certain percentage of the fair market value that is determined by local assessors to be the total taxable value of land and additions on the property. | Land | Improvement |
|---|---|---|---|---|
| 2024 | $19,074 | $1,150,674 | $307,851 | $842,823 |
| 2023 | $18,619 | $1,128,113 | $301,815 | $826,298 |
| 2022 | $18,268 | $1,105,995 | $295,898 | $810,097 |
| 2021 | $17,916 | $1,084,310 | $290,097 | $794,213 |
| 2020 | $17,688 | $1,073,193 | $287,123 | $786,070 |
| 2019 | $17,351 | $1,052,151 | $281,494 | $770,657 |
| 2018 | $17,004 | $1,031,522 | $275,975 | $755,547 |
| 2017 | $16,668 | $1,011,297 | $270,564 | $740,733 |
| 2016 | $16,162 | $991,468 | $265,259 | $726,209 |
| 2015 | $15,892 | $976,576 | $261,275 | $715,301 |
| 2014 | $15,535 | $957,447 | $256,157 | $701,290 |
Property History
| Date | Event | Price | Change | Sq Ft Price |
|---|---|---|---|---|
| 03/31/2025 03/31/25 | Pending | -- | -- | -- |
| 03/19/2025 03/19/25 | For Sale | $2,649,900 | -- | $610 / Sq Ft |
Deed History
| Date | Type | Sale Price | Title Company |
|---|---|---|---|
| Deed | -- | None Listed On Document | |
| Grant Deed | -- | None Listed On Document | |
| Interfamily Deed Transfer | -- | None Available | |
| Grant Deed | $909,000 | First American Title |
Mortgage History
| Date | Status | Loan Amount | Loan Type |
|---|---|---|---|
| Previous Owner | $200,000 | Credit Line Revolving | |
| Previous Owner | $828,275 | Adjustable Rate Mortgage/ARM | |
| Previous Owner | $818,100 | Balloon |
Similar Homes in the area
Source: San Diego MLS
MLS Number: 250021880
APN: 325-084-07
- 14388 Old Creek Rd
- 11232 Deprise Cove
- 11753 Big Canyon Ln
- 11673 Big Canyon Ln
- 11443 Stockwood Cove
- 15545 Via la Ventana
- 15717 Montbury Place
- 13324 Shadetree Ct
- 14537 High Pine St
- 14555 High Pine St
- 11558 Creek Rd
- 11475 Eastridge Place
- 12774 Brookside Ln
- 11341 Legacy Canyon Place
- 11311 Legacy Canyon Place Unit 3
- 13111 Neddick Ave
- 13023 Ashgate Place
- 14544 Kennebunk St
- 13202 Waltham Ave
- 13140 Leaila Ln
