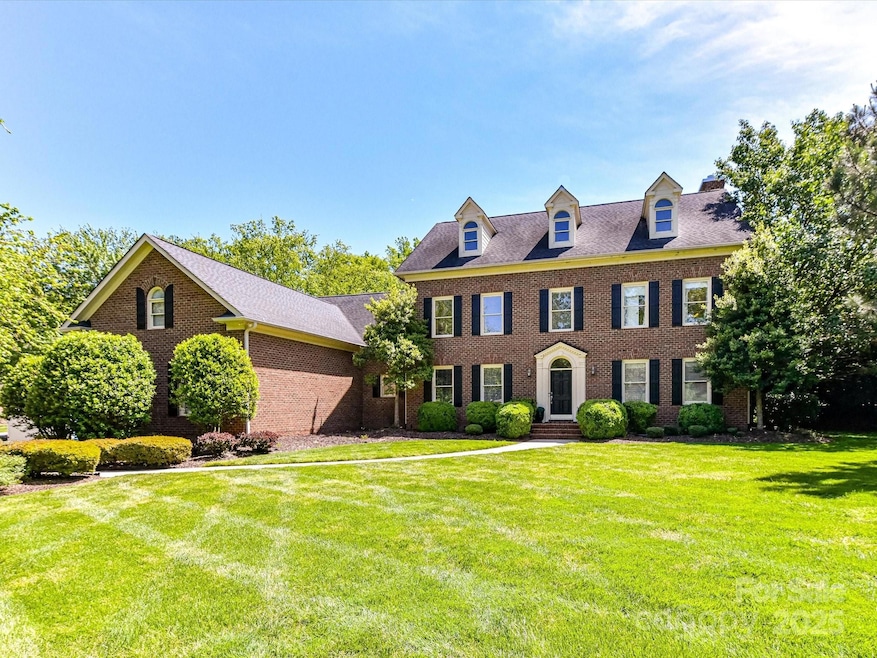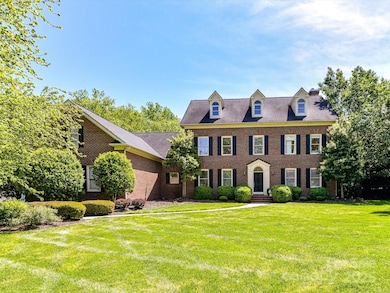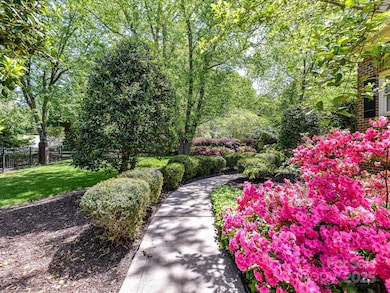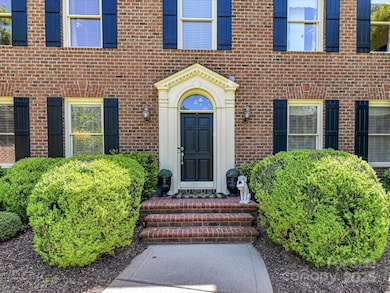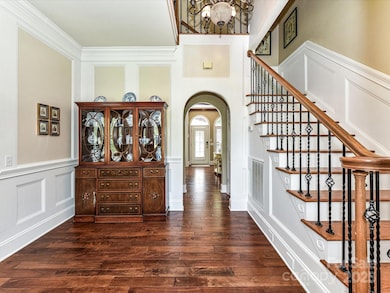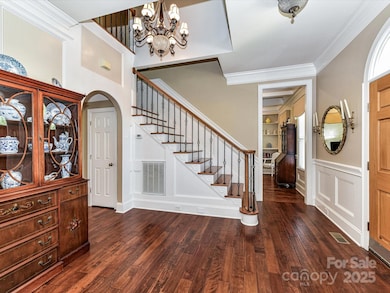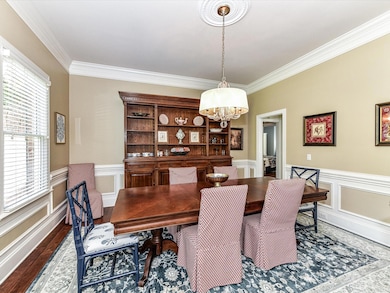
14629 Jockeys Ridge Dr Charlotte, NC 28277
Ballantyne NeighborhoodEstimated payment $9,221/month
Highlights
- Community Cabanas
- Fitness Center
- Pond
- Ballantyne Elementary Rated A-
- Clubhouse
- 4-minute walk to Brick Church Park
About This Home
Immaculate two-story (3-car garage) custom home in Ballantyne Country Club, situated on a beautiful corner lot with Primary Suite on the main. This spacious floorplan boasts stately features like custom millwork, extensive crown moldings, uniquely carved archways & coffered ceilings. The Spacious kitchen features beautiful cabinetry, quarts counters and tons of natural light, open to the family room with a stunning view of the back yard. The second floor boasts two additional bonus rooms in addition to the 3 spacious ensuite bedrooms. Huge flat backyard to be enjoyed by all. Community features with optional memberships include Golf Course, Cabana, Club House, Fitness Center, Outdoor Pool, Playground, Pond, Putting Green, Sidewalks, Sport Court, Street Lights, Tennis Court(s), Walking Trails.
Listing Agent
Helen Adams Realty Brokerage Email: khensel@helenadamsrealty.com License #255905

Open House Schedule
-
Saturday, April 26, 202512:00 to 2:00 pm4/26/2025 12:00:00 PM +00:004/26/2025 2:00:00 PM +00:00Add to Calendar
Home Details
Home Type
- Single Family
Est. Annual Taxes
- $8,171
Year Built
- Built in 1999
Lot Details
- Fenced
- Corner Lot
- Irrigation
- Property is zoned MX1
HOA Fees
- $168 Monthly HOA Fees
Parking
- 3 Car Attached Garage
Home Design
- Transitional Architecture
- Four Sided Brick Exterior Elevation
Interior Spaces
- 2-Story Property
- Built-In Features
- Family Room with Fireplace
- Bonus Room with Fireplace
- Crawl Space
- Laundry Room
Kitchen
- Double Convection Oven
- Electric Cooktop
- Microwave
- Dishwasher
- Kitchen Island
- Disposal
Flooring
- Wood
- Tile
Bedrooms and Bathrooms
- Walk-In Closet
- Garden Bath
Outdoor Features
- Whirlpool in Pool
- Pond
- Outdoor Fireplace
- Fire Pit
- Rear Porch
Schools
- Ballantyne Elementary School
- Community House Middle School
- Ardrey Kell High School
Utilities
- Forced Air Heating and Cooling System
- Fiber Optics Available
- Cable TV Available
Listing and Financial Details
- Assessor Parcel Number 223-102-02
Community Details
Overview
- First Service Residential Association, Phone Number (704) 805-1781
- Ballantyne Country Club Subdivision
- Mandatory home owners association
Amenities
- Clubhouse
Recreation
- Tennis Courts
- Sport Court
- Indoor Game Court
- Recreation Facilities
- Community Playground
- Fitness Center
- Community Cabanas
- Community Pool
- Putting Green
- Dog Park
- Trails
Map
Home Values in the Area
Average Home Value in this Area
Tax History
| Year | Tax Paid | Tax Assessment Tax Assessment Total Assessment is a certain percentage of the fair market value that is determined by local assessors to be the total taxable value of land and additions on the property. | Land | Improvement |
|---|---|---|---|---|
| 2023 | $8,171 | $1,095,050 | $292,500 | $802,550 |
| 2022 | $7,414 | $755,300 | $250,000 | $505,300 |
| 2021 | $7,403 | $755,300 | $250,000 | $505,300 |
| 2020 | $7,396 | $755,300 | $250,000 | $505,300 |
| 2019 | $7,380 | $755,300 | $250,000 | $505,300 |
| 2018 | $7,487 | $565,100 | $156,800 | $408,300 |
| 2017 | $7,378 | $565,100 | $156,800 | $408,300 |
| 2016 | $7,368 | $565,100 | $156,800 | $408,300 |
| 2015 | $7,357 | $565,100 | $156,800 | $408,300 |
| 2014 | $7,320 | $565,100 | $156,800 | $408,300 |
Property History
| Date | Event | Price | Change | Sq Ft Price |
|---|---|---|---|---|
| 04/18/2025 04/18/25 | For Sale | $1,500,000 | -- | $300 / Sq Ft |
Deed History
| Date | Type | Sale Price | Title Company |
|---|---|---|---|
| Warranty Deed | $720,000 | None Available | |
| Warranty Deed | $602,000 | Fidelity National | |
| Special Warranty Deed | $475,000 | Fidelity | |
| Quit Claim Deed | -- | -- | |
| Trustee Deed | $650,000 | -- | |
| Warranty Deed | -- | -- | |
| Deed | $645,000 | -- |
Mortgage History
| Date | Status | Loan Amount | Loan Type |
|---|---|---|---|
| Open | $548,250 | New Conventional | |
| Closed | $540,000 | New Conventional | |
| Previous Owner | $480,000 | New Conventional | |
| Previous Owner | $481,600 | New Conventional | |
| Previous Owner | $475,000 | Purchase Money Mortgage | |
| Previous Owner | $756,000 | No Value Available |
Similar Homes in Charlotte, NC
Source: Canopy MLS (Canopy Realtor® Association)
MLS Number: 4218367
APN: 223-102-02
- 14407 Brick Church Ct
- 11236 McClure Manor Dr
- 11013 Dundarrach Ln Unit 38
- 12305 Stinson Ct
- 14208 Castle Abbey Ln Unit 14208
- 11576 Costigan Ln Unit 8404
- 12014 James Jack Ln
- 11544 Costigan Ln Unit 8306
- 14869 Santa Lucia Dr Unit 3403
- 11812 James Jack Ln
- 15011 Santa Lucia Dr Unit 1109
- 14967 Santa Lucia Dr Unit 2402
- 14849 Santa Lucia Dr Unit 3303
- 14941 Santa Lucia Dr
- 12421 Fiorentina St
- 11609 Mersington Ln Unit 34B
- 14307 San Paolo Ln Unit 5102
- 16718 Dolcetto Way
- 14457 Adair Manor Ct Unit 209
- 10730 Rogalla Dr
