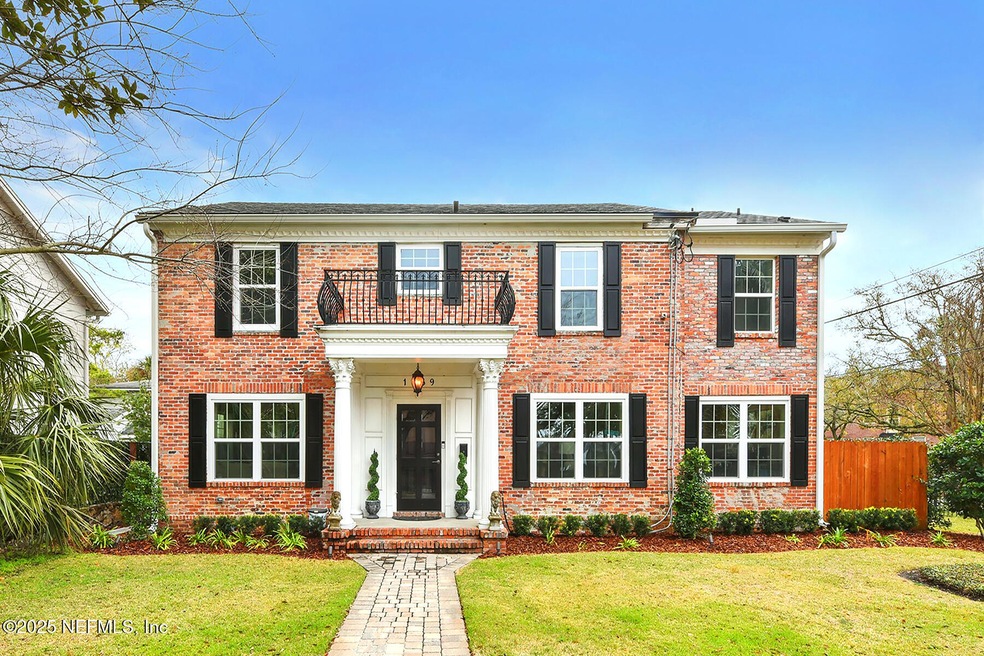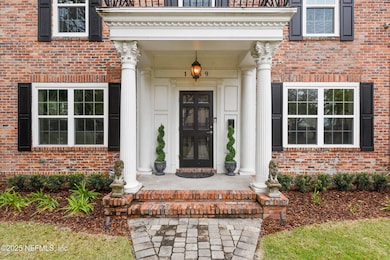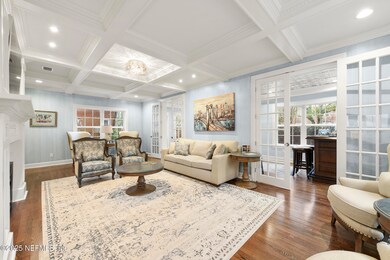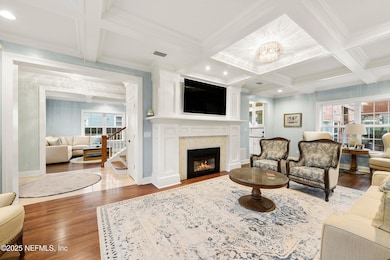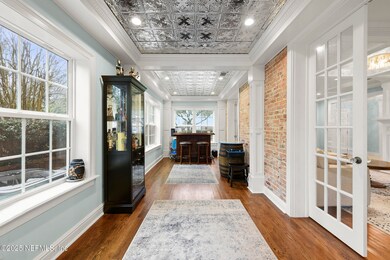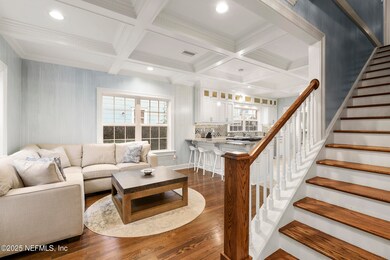
1469 Le Baron Ave Jacksonville, FL 32207
Southbank NeighborhoodEstimated payment $6,137/month
Highlights
- Wine Cellar
- Vaulted Ceiling
- Wood Flooring
- Hendricks Avenue Elementary School Rated A-
- Traditional Architecture
- 1-minute walk to Jim Rink Park
About This Home
Experience one of Jacksonville's most remarkable homes, perfectly nestled in the sought-after heart of San Marco! This stunning 4,054 sq ft Georgian-style brick home combines timeless elegance with modern updates and breathtaking views of the St. Johns River.Inside, you'll find meticulous attention to detail, including custom solid wood coffered ceilings, Strie hand-painted finishes, polished travertine, and white oak flooring. The kitchen features high-end GE Cafe appliances, perfect for any culinary enthusiast. this home offers abundant space for your family and guests with a total of 4 bedrooms and 4.5 baths. Plus, a versatile flex room or gym with its own full bath is perfectly located on the main floor with a private entrance.The luxurious master suite boasts vaulted ceilings, a custom oversized walk-in closet, and a spa-like bathroom with double vanities, a clawfoot soaking tub, and an expansive walk-in shower. A standout feature is the fully renovated 1BD/1BA private apartment with a separate entrance, ideal as an in-law suite, guest retreat, or ultimate Man Cave. Thoughtfully renovated, this home includes updated electrical, plumbing, and a newer roof for peace of mind.Enjoy walking distance to San Marco Square, Baptist Health, nearby attractions, and the new Fuller Warren pedestrian path connecting San Marco to Riverside! Located in the A+ rated Hendricks Avenue Elementary school district, this property truly has it all! Don't miss your chance to own a one-of-a-kind home in one of Jacksonville's most coveted locations!
Home Details
Home Type
- Single Family
Est. Annual Taxes
- $6,671
Year Built
- Built in 1935
Parking
- Garage
Home Design
- Traditional Architecture
- Shingle Roof
Interior Spaces
- 4,054 Sq Ft Home
- 2-Story Property
- Vaulted Ceiling
- Gas Fireplace
- Entrance Foyer
- Wine Cellar
Kitchen
- Butlers Pantry
- Gas Range
- Microwave
- Ice Maker
- Dishwasher
Flooring
- Wood
- Tile
Bedrooms and Bathrooms
- 4 Bedrooms
- Walk-In Closet
- Bathtub With Separate Shower Stall
Laundry
- Dryer
- Front Loading Washer
Schools
- Hendricks Avenue Elementary School
Utilities
- Central Heating and Cooling System
- Tankless Water Heater
- Water Softener is Owned
Additional Features
- Patio
- Back Yard Fenced
Community Details
- No Home Owners Association
- Phillips Addn Subdivision
Listing and Financial Details
- Assessor Parcel Number 0807940000
Map
Home Values in the Area
Average Home Value in this Area
Tax History
| Year | Tax Paid | Tax Assessment Tax Assessment Total Assessment is a certain percentage of the fair market value that is determined by local assessors to be the total taxable value of land and additions on the property. | Land | Improvement |
|---|---|---|---|---|
| 2024 | $6,494 | $402,664 | -- | -- |
| 2023 | $6,494 | $390,936 | $0 | $0 |
| 2022 | $5,961 | $379,550 | $0 | $0 |
| 2021 | $5,931 | $368,496 | $0 | $0 |
| 2020 | $5,878 | $363,409 | $0 | $0 |
| 2019 | $5,819 | $355,239 | $0 | $0 |
| 2018 | $5,251 | $320,874 | $0 | $0 |
| 2017 | $5,192 | $314,275 | $0 | $0 |
| 2016 | $5,168 | $307,811 | $0 | $0 |
| 2015 | $5,220 | $305,672 | $0 | $0 |
| 2014 | $5,231 | $303,247 | $0 | $0 |
Property History
| Date | Event | Price | Change | Sq Ft Price |
|---|---|---|---|---|
| 02/10/2025 02/10/25 | For Sale | $1,000,000 | -- | $247 / Sq Ft |
Deed History
| Date | Type | Sale Price | Title Company |
|---|---|---|---|
| Warranty Deed | $400,000 | Keith Watson Title Svcs Inc | |
| Warranty Deed | $555,000 | Attorney | |
| Interfamily Deed Transfer | $314,800 | -- | |
| Warranty Deed | $295,000 | E.Com Title Llc | |
| Warranty Deed | $116,000 | -- | |
| Warranty Deed | $90,000 | -- |
Mortgage History
| Date | Status | Loan Amount | Loan Type |
|---|---|---|---|
| Open | $275,000 | Credit Line Revolving | |
| Closed | $393,300 | New Conventional | |
| Closed | $200,000 | Credit Line Revolving | |
| Closed | $417,000 | New Conventional | |
| Previous Owner | $320,000 | New Conventional | |
| Previous Owner | $445,000 | Purchase Money Mortgage | |
| Previous Owner | $50,000 | Credit Line Revolving | |
| Previous Owner | $272,800 | Unknown | |
| Previous Owner | $30,000 | Credit Line Revolving | |
| Previous Owner | $34,716 | Seller Take Back | |
| Previous Owner | $265,500 | No Value Available | |
| Previous Owner | $110,200 | No Value Available | |
| Previous Owner | $75,000 | Seller Take Back |
Similar Homes in Jacksonville, FL
Source: realMLS (Northeast Florida Multiple Listing Service)
MLS Number: 2069602
APN: 080794-0000
- 817 Cedar St
- 1469 Le Baron Ave
- 819 Lasalle St
- 1568 Palm Ave
- 847 Lasalle St
- 809 Lasalle St
- 849 Lasalle St
- 1520 Le Baron Ave Unit 1520
- 1528 Palm Ave
- 1533 Le Baron Ave Unit 1533
- 1630 Larue Ave
- 1040 Riviera St
- 1652 Belmonte Ave
- 1772 San Marco Blvd
- 1233 Belmont Terrace
- 1841 River Rd
- 1704 Hendricks Ave
- 1887 San Marco Blvd
- 1848 Naldo Ave Unit 1
- 1895 San Marco Blvd
