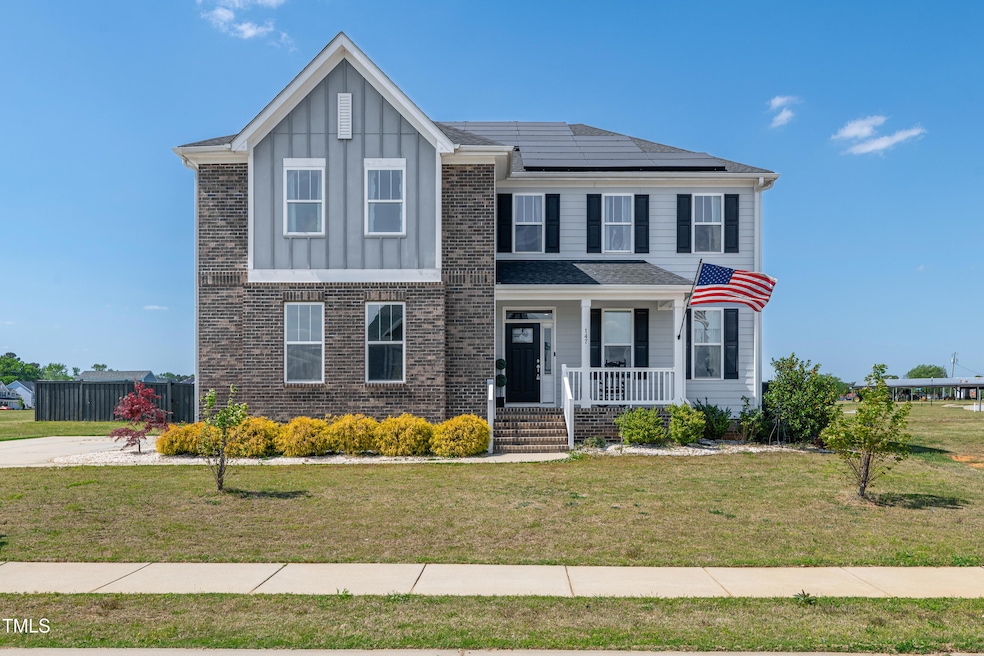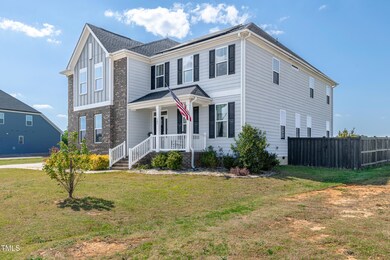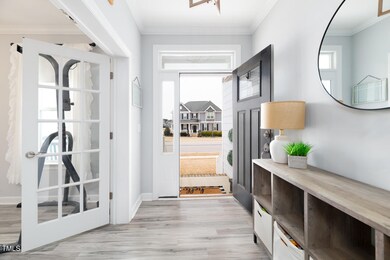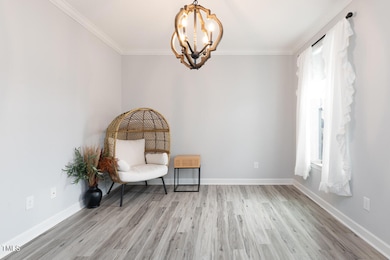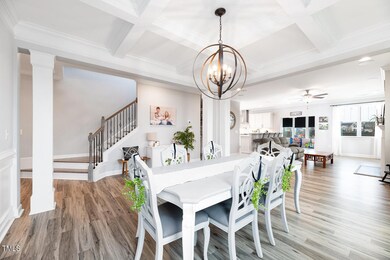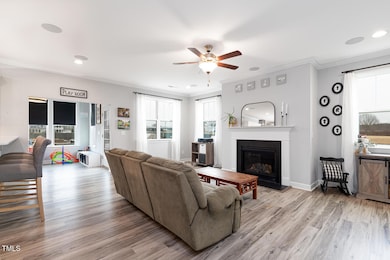
147 E Wellesley Dr Clayton, NC 27520
Cleveland NeighborhoodEstimated payment $4,413/month
Highlights
- Deck
- Traditional Architecture
- High Ceiling
- Cleveland Elementary School Rated A-
- Wood Flooring
- Granite Countertops
About This Home
Stunning Water View Home in Cleveland School District!Welcome to this beautifully appointed home offering water views and luxurious living in the highly sought-after Cleveland school district. Step into the grand foyer and be greeted by an expansive open floor plan, highlighted by elegant details including arched entries, decorative columns, coffered ceilings, and classic wainscoting.Enjoy cozy evenings by the gas log fireplace in the spacious living room or soak up the sunshine in the bright and airy sunroom. The gourmet kitchen is a chef's dream—complete with stainless steel appliances, a gas range, wall oven, pot filler, and a generous island perfect for entertaining.The main floor features a convenient guest suite, while upstairs, the lavish primary suite boasts a serene sitting area. Four additional bedrooms and a large bonus room provide plenty of space for everyone.Outside, you'll find a fenced-in yard, a relaxing deck, and paid-off solar panels for energy efficiency. The interior has been freshly painted, and new carpet has been installed upstairs—move-in ready and waiting for you!The HOA amenities are unbeatable: enjoy access to a community pool, BBQ pavilion, basketball and tennis courts, walking trails, and more.Motivated sellers—this beauty won't last long! A home warranty is also included. Schedule your showing today!
Open House Schedule
-
Sunday, April 27, 20252:00 to 4:00 pm4/27/2025 2:00:00 PM +00:004/27/2025 4:00:00 PM +00:00Add to Calendar
Home Details
Home Type
- Single Family
Est. Annual Taxes
- $4,465
Year Built
- Built in 2018
Lot Details
- 0.49 Acre Lot
- Landscaped
- Cleared Lot
- Back Yard Fenced
HOA Fees
- $135 Monthly HOA Fees
Parking
- 2 Car Attached Garage
- Side Facing Garage
- Garage Door Opener
- 2 Open Parking Spaces
Home Design
- Traditional Architecture
- Brick Exterior Construction
- Shingle Roof
- Board and Batten Siding
- Low Volatile Organic Compounds (VOC) Products or Finishes
- Radiant Barrier
Interior Spaces
- 4,299 Sq Ft Home
- 2-Story Property
- Coffered Ceiling
- Smooth Ceilings
- High Ceiling
- Ceiling Fan
- Entrance Foyer
- Living Room with Fireplace
- Basement
- Crawl Space
- Pull Down Stairs to Attic
Kitchen
- Butlers Pantry
- Built-In Oven
- Gas Cooktop
- Range Hood
- Microwave
- Dishwasher
- Stainless Steel Appliances
- Kitchen Island
- Granite Countertops
- Quartz Countertops
Flooring
- Wood
- Carpet
- Tile
Bedrooms and Bathrooms
- 6 Bedrooms
- Walk-In Closet
- 4 Full Bathrooms
Laundry
- Laundry Room
- Laundry on upper level
Eco-Friendly Details
- Energy-Efficient Lighting
- Energy-Efficient Thermostat
- No or Low VOC Paint or Finish
Outdoor Features
- Deck
- Rain Gutters
Schools
- Cleveland Elementary And Middle School
- Cleveland High School
Utilities
- Central Air
- Heat Pump System
- Cable TV Available
Listing and Financial Details
- Assessor Parcel Number 06F04075I
Community Details
Overview
- Elite Management Association, Phone Number (919) 233-7660
- Wellesley Subdivision
Recreation
- Community Playground
Map
Home Values in the Area
Average Home Value in this Area
Tax History
| Year | Tax Paid | Tax Assessment Tax Assessment Total Assessment is a certain percentage of the fair market value that is determined by local assessors to be the total taxable value of land and additions on the property. | Land | Improvement |
|---|---|---|---|---|
| 2024 | $4,007 | $494,730 | $60,000 | $434,730 |
| 2023 | $3,871 | $494,730 | $60,000 | $434,730 |
| 2022 | $4,069 | $494,730 | $60,000 | $434,730 |
| 2021 | $4,069 | $494,730 | $60,000 | $434,730 |
| 2020 | $4,119 | $494,730 | $60,000 | $434,730 |
| 2019 | $2,705 | $324,970 | $60,000 | $264,970 |
Property History
| Date | Event | Price | Change | Sq Ft Price |
|---|---|---|---|---|
| 04/23/2025 04/23/25 | Price Changed | $699,900 | -0.7% | $163 / Sq Ft |
| 04/04/2025 04/04/25 | Price Changed | $705,000 | -1.4% | $164 / Sq Ft |
| 02/21/2025 02/21/25 | Price Changed | $715,000 | -0.7% | $166 / Sq Ft |
| 01/13/2025 01/13/25 | For Sale | $720,000 | -- | $167 / Sq Ft |
Deed History
| Date | Type | Sale Price | Title Company |
|---|---|---|---|
| Special Warranty Deed | $468,500 | None Available | |
| Special Warranty Deed | $1,607,000 | None Available | |
| Warranty Deed | $1,480,000 | None Available |
Mortgage History
| Date | Status | Loan Amount | Loan Type |
|---|---|---|---|
| Open | $40,000 | New Conventional | |
| Open | $411,117 | VA | |
| Closed | $413,873 | VA | |
| Closed | $418,500 | VA |
Similar Homes in Clayton, NC
Source: Doorify MLS
MLS Number: 10070617
APN: 06F04075I
- 6 S Summerhill Ridge
- 83 Commons Cir Unit 236
- 108 Commons Cir Unit 228
- 116 Commons Cir Unit 229
- 84 Commons Cir
- 76 Commons Cir
- 68 Commons Cir Unit 223
- 60 Commons Cir
- 52 Commons Cir
- 83 Meath Ct Unit 209
- 63 Meath Ct Unit 211
- 27 Meath Ct Unit 215
- 210 Charlotte Ct
- 143 George Wilton Dr
- 669 Balmoral St
- 244 Winding Oak Way
- 34 Tea Olive Ct
- 48 Arabella Ln
- 413 Correy Place
- 208 Hunting Lodge Rd
