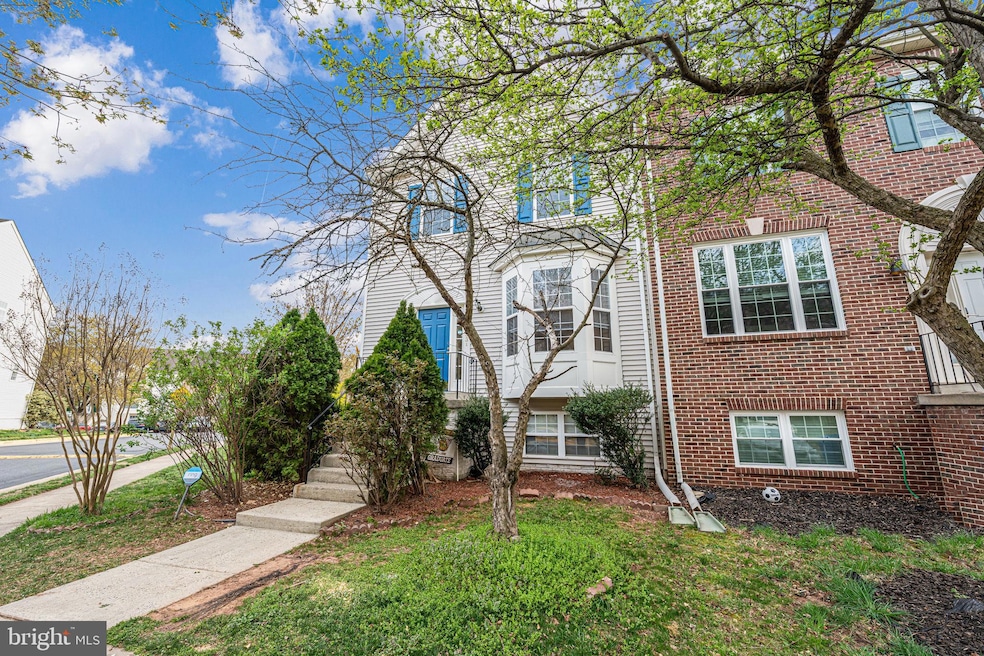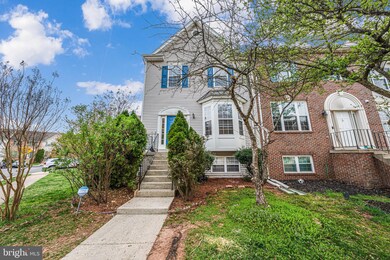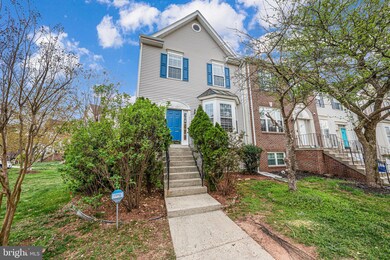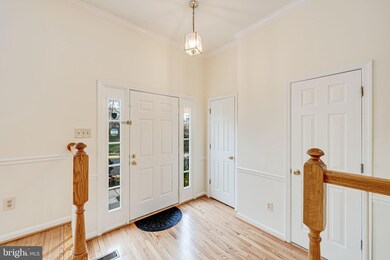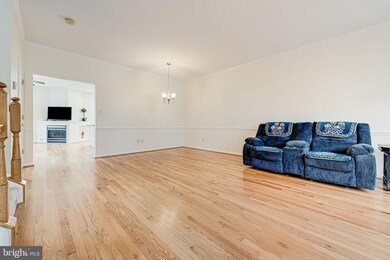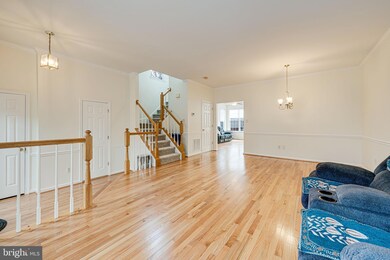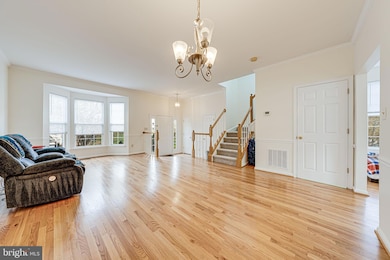
14733 Truitt Farm Dr Centreville, VA 20120
Chalet Woods NeighborhoodEstimated payment $4,330/month
Highlights
- Open Floorplan
- Colonial Architecture
- 1 Fireplace
- Westfield High School Rated A-
- Deck
- Breakfast Area or Nook
About This Home
Welcome to 14733 Truitt Farm Dr, a beautifully upgraded and move-in ready end-unit townhome located in the heart of Centreville, VA. This spacious 4-bedroom, 3.5-bath home features a long list of high-end updates, including a brand-new roof (June 2022), a fully finished basement with a custom movie theater, new carpet, and a full renovated bathroom (August 2023), plus a new water heater installed the same month. The entire home has been freshly painted, with refinished hardwood floors on the main level and brand-new carpet on the stairs and upper bedroom level. The kitchen is a standout with painted cabinets, new recessed lights, a modern chimney hood, polished granite countertops, and stainless steel appliances upgraded in 2020. The primary bathroom has a new standing shower and freshly painted cabinetry, and all 3.5 bathrooms in the home feature brand-new toilets. Additional improvements include new recessed lights in the upstairs hallway, all-new blinds throughout the home, a freshly power-washed exterior, and a large deck that was power-washed and painted in summer 2023—perfect for outdoor entertaining. The HVAC system, installed in 2017, remains in excellent working condition. Bright and open living spaces, a cozy bay window, and stylish details throughout make this home a true gem. Located close to shopping, dining, major commuter routes, and top-rated schools, this is the perfect blend of comfort, convenience, and modern living—schedule your private tour today!
Townhouse Details
Home Type
- Townhome
Est. Annual Taxes
- $6,884
Year Built
- Built in 1994
Lot Details
- 2,224 Sq Ft Lot
- Property is in excellent condition
HOA Fees
- $128 Monthly HOA Fees
Home Design
- Colonial Architecture
- Vinyl Siding
Interior Spaces
- Property has 3 Levels
- Open Floorplan
- Ceiling Fan
- 1 Fireplace
- Combination Kitchen and Dining Room
Kitchen
- Breakfast Area or Nook
- Eat-In Kitchen
- Gas Oven or Range
- Microwave
- Ice Maker
- Dishwasher
- Disposal
Bedrooms and Bathrooms
Laundry
- Dryer
- Washer
Finished Basement
- Walk-Out Basement
- Rear Basement Entry
- Basement Windows
Parking
- On-Street Parking
- 1 Assigned Parking Space
Outdoor Features
- Deck
Schools
- Deer Park Elementary School
- Westfield High School
Utilities
- Forced Air Heating and Cooling System
- Humidifier
- Water Dispenser
- Electric Water Heater
Community Details
- Lifestyle At Sully Station Subdivision
Listing and Financial Details
- Tax Lot 53
- Assessor Parcel Number 0541 06080053
Map
Home Values in the Area
Average Home Value in this Area
Tax History
| Year | Tax Paid | Tax Assessment Tax Assessment Total Assessment is a certain percentage of the fair market value that is determined by local assessors to be the total taxable value of land and additions on the property. | Land | Improvement |
|---|---|---|---|---|
| 2024 | $6,312 | $544,830 | $155,000 | $389,830 |
| 2023 | $6,148 | $544,830 | $155,000 | $389,830 |
| 2022 | $5,689 | $497,550 | $150,000 | $347,550 |
| 2021 | $5,168 | $440,370 | $130,000 | $310,370 |
| 2020 | $4,856 | $410,300 | $120,000 | $290,300 |
| 2019 | $4,774 | $403,410 | $115,000 | $288,410 |
| 2018 | $4,509 | $392,090 | $110,000 | $282,090 |
| 2017 | $4,405 | $379,410 | $105,000 | $274,410 |
| 2016 | $4,270 | $368,570 | $97,000 | $271,570 |
| 2015 | $4,113 | $368,570 | $97,000 | $271,570 |
| 2014 | -- | $361,710 | $92,000 | $269,710 |
Property History
| Date | Event | Price | Change | Sq Ft Price |
|---|---|---|---|---|
| 04/06/2025 04/06/25 | Pending | -- | -- | -- |
| 04/03/2025 04/03/25 | For Sale | $650,000 | +58.5% | $254 / Sq Ft |
| 03/31/2017 03/31/17 | Sold | $410,000 | +3.8% | $231 / Sq Ft |
| 03/13/2017 03/13/17 | Pending | -- | -- | -- |
| 03/09/2017 03/09/17 | For Sale | $395,000 | -- | $223 / Sq Ft |
Deed History
| Date | Type | Sale Price | Title Company |
|---|---|---|---|
| Warranty Deed | $410,000 | United Title & Escrow Llc | |
| Gift Deed | -- | -- | |
| Warranty Deed | $345,000 | -- | |
| Deed | $183,309 | -- |
Mortgage History
| Date | Status | Loan Amount | Loan Type |
|---|---|---|---|
| Open | $350,300 | New Conventional | |
| Closed | $363,450 | New Conventional | |
| Closed | $389,500 | New Conventional | |
| Previous Owner | $332,216 | New Conventional | |
| Previous Owner | $340,415 | FHA | |
| Previous Owner | $115,000 | Credit Line Revolving | |
| Previous Owner | $174,100 | No Value Available |
Similar Homes in Centreville, VA
Source: Bright MLS
MLS Number: VAFX2231280
APN: 0541-06080053
- 14709 Flagler Ct
- 14680 Stone Crossing Ct
- 14624 Stone Crossing Ct
- 14604 Jenn Ct
- 14747 Winterfield Ct
- 14604 Woodspring Ct
- 5709 Croatan Ct
- 14819 Carlbern Dr
- 14584 Croatan Dr
- 5803 Cub Stream Dr
- 14700 Cranoke St
- 14703 Muddy Creek Ct
- 14812 Wood Home Rd
- 14906 Cranoke St
- 14944 Greymont Dr
- 14617 Batavia Dr
- 5814 Stream Pond Ct
- 14754 Green Park Way
- 5429 Clubside Ln
- 14664 Battery Ridge Ln
