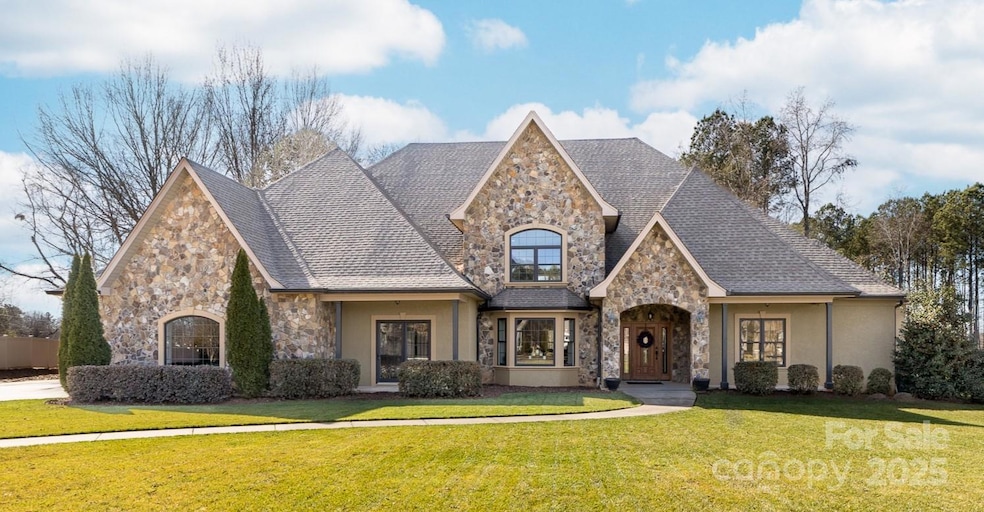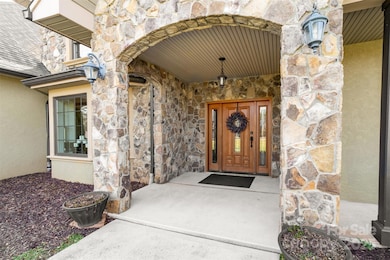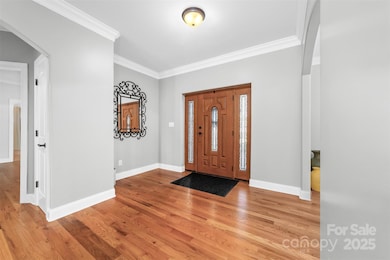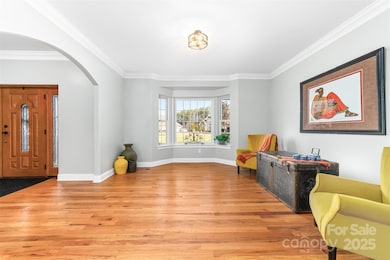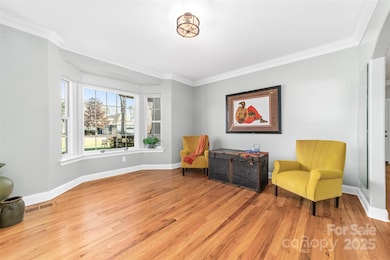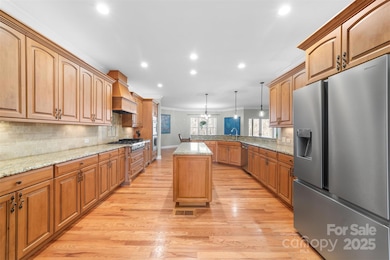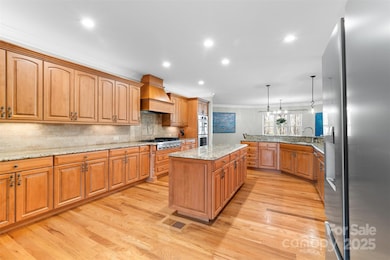
148 Castle Dr Mooresville, NC 28117
Troutman NeighborhoodEstimated payment $7,761/month
Highlights
- Open Floorplan
- Wooded Lot
- Wood Flooring
- Lakeshore Elementary School Rated A-
- Transitional Architecture
- Covered patio or porch
About This Home
Welcome to 148 Castle Dr, where modern elegance and cutting edge construction meet. This split floor plan house has all bedrooms on the main level with the primary suite consistsing of an oversized bedroom and spa like bathroom with both a tile shower and a claw foot tub. Two of the secondary bedrooms have en-suite baths with tub/showers and linen storage. Feel like a chef in the generously sized kitchen, top notch appliances and a walk in pantry. There is a dedicated office with built in desk and bookshelves. The wood burning stove in the living room creates an inviting atmosphere. Upstairs you'll find a massive bonus room that could be used as a home gym or theater. The back yard awaits your vision for an outdoor oasis and has space reserved for a pool.
The construction method of this home is what really sets it apart. Built of ICF blocks, poured concrete and spray foam insulation on the roof, this home is extremely efficient and offers substantial saving in energy costs.
Co-Listing Agent
RE/MAX Metro Realty Brokerage Email: tomwhite@remax.net License #343274
Home Details
Home Type
- Single Family
Est. Annual Taxes
- $2,711
Year Built
- Built in 2007
Lot Details
- Cul-De-Sac
- Level Lot
- Wooded Lot
- Property is zoned RA
Parking
- 3 Car Attached Garage
- Garage Door Opener
- Driveway
Home Design
- Transitional Architecture
- Spray Foam Insulation
- Stone Siding
- Stucco
Interior Spaces
- 1.5-Story Property
- Open Floorplan
- Built-In Features
- Fireplace
- French Doors
- Entrance Foyer
- Crawl Space
- Home Security System
Kitchen
- Built-In Self-Cleaning Convection Oven
- Gas Cooktop
- Range Hood
- Dishwasher
- Disposal
Flooring
- Wood
- Tile
Bedrooms and Bathrooms
- 4 Main Level Bedrooms
- Split Bedroom Floorplan
- Walk-In Closet
Laundry
- Laundry Room
- Washer and Electric Dryer Hookup
Outdoor Features
- Covered patio or porch
Schools
- Lakeshore Elementary And Middle School
- Lake Norman High School
Utilities
- Heat Pump System
- Tankless Water Heater
- Propane Water Heater
- Septic Tank
- Cable TV Available
Community Details
- Indian Forest Subdivision
Listing and Financial Details
- Assessor Parcel Number 4648-12-6870.000
Map
Home Values in the Area
Average Home Value in this Area
Tax History
| Year | Tax Paid | Tax Assessment Tax Assessment Total Assessment is a certain percentage of the fair market value that is determined by local assessors to be the total taxable value of land and additions on the property. | Land | Improvement |
|---|---|---|---|---|
| 2024 | $2,711 | $868,230 | $88,000 | $780,230 |
| 2023 | $2,711 | $868,230 | $88,000 | $780,230 |
| 2022 | $2,185 | $645,360 | $90,000 | $555,360 |
| 2021 | $2,183 | $645,360 | $90,000 | $555,360 |
| 2020 | $4,106 | $645,360 | $90,000 | $555,360 |
| 2019 | $3,912 | $645,360 | $90,000 | $555,360 |
| 2018 | $3,020 | $496,680 | $84,000 | $412,680 |
| 2017 | $3,020 | $496,680 | $84,000 | $412,680 |
| 2016 | $3,020 | $496,680 | $84,000 | $412,680 |
| 2015 | $3,020 | $496,680 | $84,000 | $412,680 |
| 2014 | $2,928 | $518,170 | $84,000 | $434,170 |
Property History
| Date | Event | Price | Change | Sq Ft Price |
|---|---|---|---|---|
| 02/14/2025 02/14/25 | For Sale | $1,350,000 | -- | $266 / Sq Ft |
Deed History
| Date | Type | Sale Price | Title Company |
|---|---|---|---|
| Interfamily Deed Transfer | -- | None Available | |
| Warranty Deed | $152,000 | None Available | |
| Deed | -- | -- |
Mortgage History
| Date | Status | Loan Amount | Loan Type |
|---|---|---|---|
| Open | $25,000 | Credit Line Revolving |
Similar Homes in Mooresville, NC
Source: Canopy MLS (Canopy Realtor® Association)
MLS Number: 4220201
APN: 4648-12-6870.000
- 127 Castle Dr
- 477 Big Indian Loop
- 125 Cherokee Dr
- 124 Cedar Woods Dr
- 110 Hunts Landing Dr
- 170 W Maranta Rd
- 116 Hunts Landing Dr
- 119 W Maranta Rd
- 129 Hunts Landing Dr
- 236 Ervin Rd
- 286 Glencoe Ln
- 237 Wilson Lake Rd
- 172 Foxtail Dr
- 105 Windstone Common Ln
- 5211 Reedy Ridge Rd
- 107 Windstone Common Ln
- 110 Windstone Common Ln
- 111 Rustling Waters Dr
- 117 Blackbeard Ln
- 117 Tomahawk Dr
