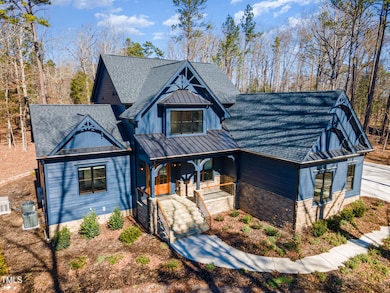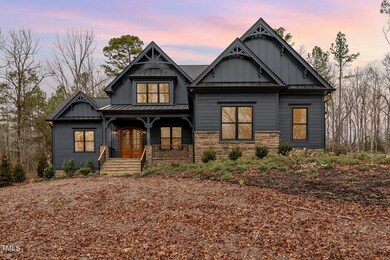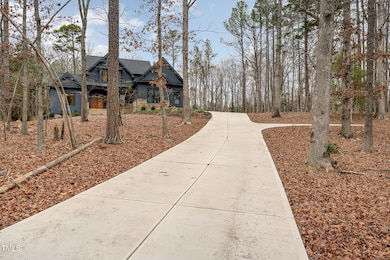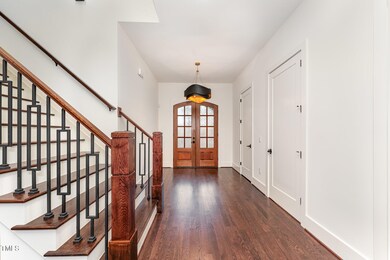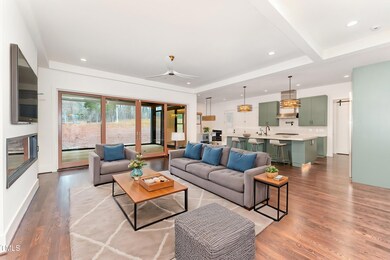
148 Evington Dr Pittsboro, NC 27312
Estimated payment $7,435/month
Highlights
- Home Theater
- View of Trees or Woods
- Secluded Lot
- Perry W. Harrison Elementary School Rated A
- Open Floorplan
- Wooded Lot
About This Home
Nestled on 2.33 acres of serene wooded land, this stunning, one-year-old home offers the perfect blend of luxury, comfort, & nature. Backing to private land, you'll enjoy privacy and the abundance of wildlife right in your backyard, best experienced from the tranquil screened porch. Thoughtfully designed with accessibility in mind, the home features zero-entry access from the garage, 36'' wide doorways, and an elevator to easily reach the second floor. The gourmet kitchen is a chef's dream, boasting a 6-burner Thermador cooktop with a pot filler, double ovens, Sub-Zero refrigerator, and a spacious scullery to keep the mess out of sight. The main floor includes a full guest suite with zero-entry shower, a luxurious primary suite, and an additional half bath. Upstairs, the state-of-the-art media room, equipped with over $100K worth of technology, promises an exceptional movie experience, complemented by a wet bar and two additional bedrooms. Additional features include a sealed crawlspace, whole-house generator, tankless water heater, full security system, automatic porch screens, two fireplaces, and much more. This is a truly one-of-a-kind home that must be seen to be fully appreciated. Don't miss your chance to live in this peaceful retreat with all the modern amenities you could desire.
Open House Schedule
-
Sunday, April 27, 20251:00 to 3:00 pm4/27/2025 1:00:00 PM +00:004/27/2025 3:00:00 PM +00:00Add to Calendar
Home Details
Home Type
- Single Family
Est. Annual Taxes
- $5,573
Year Built
- Built in 2022
Lot Details
- 2.33 Acre Lot
- Secluded Lot
- Wooded Lot
- Private Yard
Parking
- 2 Car Attached Garage
- 6 Open Parking Spaces
Home Design
- Transitional Architecture
- Brick or Stone Mason
- Block Foundation
- Shingle Roof
- Stone
Interior Spaces
- 3,525 Sq Ft Home
- 2-Story Property
- Open Floorplan
- Wet Bar
- Bookcases
- Smooth Ceilings
- Entrance Foyer
- Living Room
- Dining Room
- Home Theater
- Screened Porch
- Views of Woods
- Pull Down Stairs to Attic
- Home Security System
- Laundry Room
Kitchen
- Eat-In Kitchen
- Double Oven
- Gas Cooktop
- Range Hood
- Microwave
- Ice Maker
- Wine Refrigerator
- Kitchen Island
- Quartz Countertops
Flooring
- Wood
- Carpet
- Ceramic Tile
Bedrooms and Bathrooms
- 4 Bedrooms
- Primary Bedroom on Main
- Walk-In Closet
- Separate Shower in Primary Bathroom
Accessible Home Design
- Accessible Elevator Installed
- Accessible Common Area
Outdoor Features
- Exterior Lighting
Schools
- Perry Harrison Elementary School
- Margaret B Pollard Middle School
- Northwood High School
Utilities
- Cooling Available
- Forced Air Heating System
- Propane
- Private Water Source
- Well
- Septic Tank
- Septic System
- Cable TV Available
Community Details
- No Home Owners Association
- Riverstone Estates Subdivision
Listing and Financial Details
- Assessor Parcel Number 9762-00-41-6105
Map
Home Values in the Area
Average Home Value in this Area
Tax History
| Year | Tax Paid | Tax Assessment Tax Assessment Total Assessment is a certain percentage of the fair market value that is determined by local assessors to be the total taxable value of land and additions on the property. | Land | Improvement |
|---|---|---|---|---|
| 2024 | $5,710 | $642,393 | $230,968 | $411,425 |
| 2023 | $5,710 | $213,643 | $213,643 | $0 |
| 2022 | $1,691 | $213,643 | $213,643 | $0 |
| 2021 | $1,691 | $213,643 | $213,643 | $0 |
| 2020 | $204 | $178,743 | $178,743 | $0 |
| 2019 | $1,026 | $178,743 | $178,743 | $0 |
| 2018 | $1,342 | $178,743 | $178,743 | $0 |
| 2017 | $0 | $77,694 | $77,694 | $0 |
Property History
| Date | Event | Price | Change | Sq Ft Price |
|---|---|---|---|---|
| 04/14/2025 04/14/25 | Price Changed | $1,249,000 | -3.8% | $354 / Sq Ft |
| 03/17/2025 03/17/25 | Price Changed | $1,299,000 | -3.8% | $369 / Sq Ft |
| 02/13/2025 02/13/25 | For Sale | $1,350,000 | -- | $383 / Sq Ft |
Deed History
| Date | Type | Sale Price | Title Company |
|---|---|---|---|
| Warranty Deed | $215,000 | Sizemore Jonathan T | |
| Warranty Deed | $215,000 | Hand Kant Daniels |
Mortgage History
| Date | Status | Loan Amount | Loan Type |
|---|---|---|---|
| Open | $974,946 | New Conventional |
Similar Homes in Pittsboro, NC
Source: Doorify MLS
MLS Number: 10076301
APN: 0091981
- 186 Evington Dr
- 291 Riverstone Dr
- 62 Peddler Mill Way
- 59 Riverstone Dr
- 102 Peddler Mill Way
- 639 Hills of the Haw Rd
- 307 Parkland Dr
- 50 Rainfall Dr
- 14 Relaxing Way
- 10 Relaxing Way
- 263 Parkland Dr
- 263 Parkland Dr
- 263 Parkland Dr
- 263 Parkland Dr
- 263 Parkland Dr
- 263 Parkland Dr
- 263 Parkland Dr
- 263 Parkland Dr
- 267 Parkland Dr
- 44 Rainfall Dr

