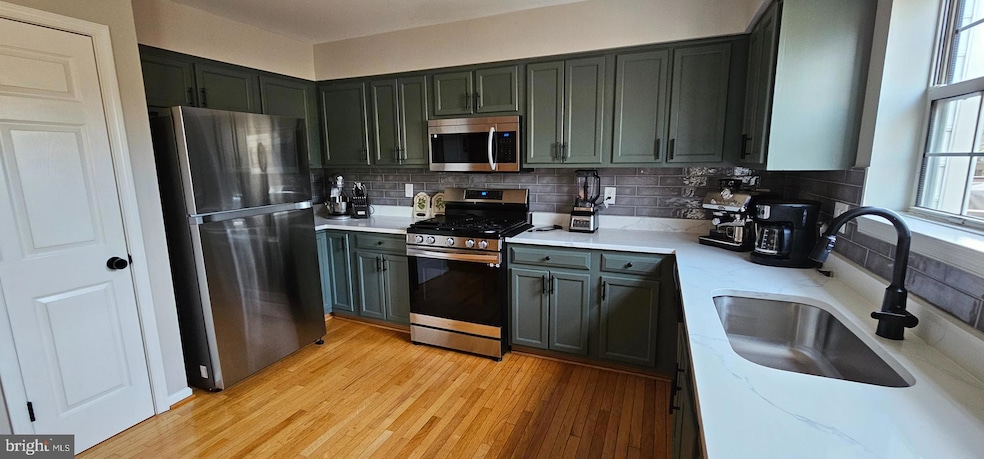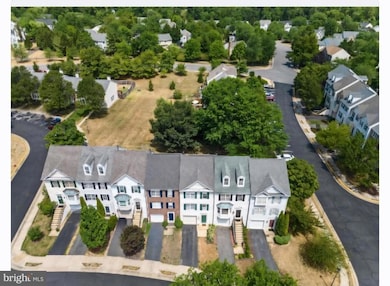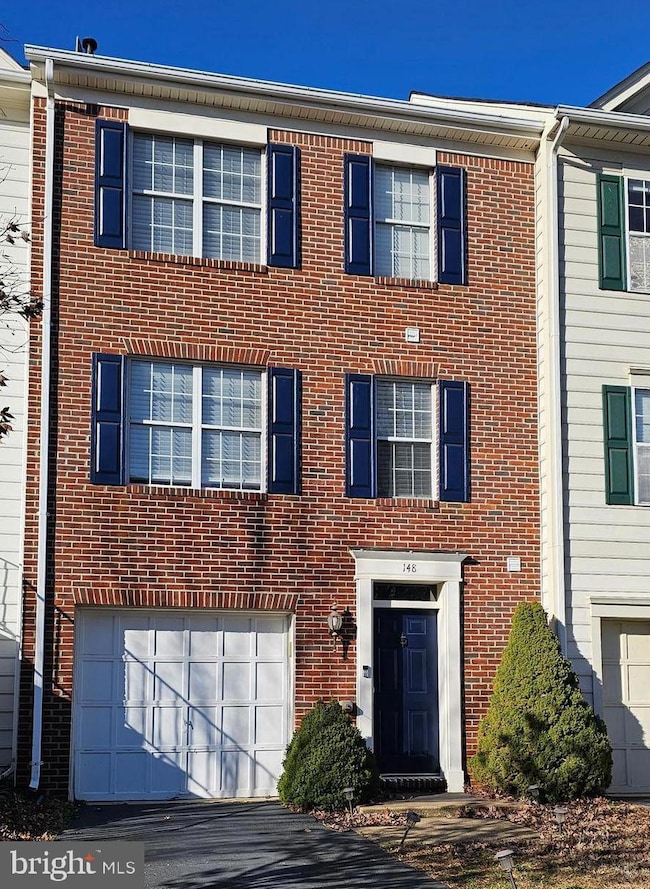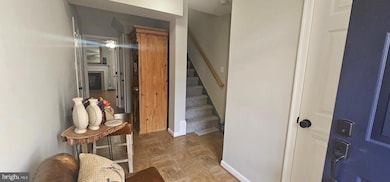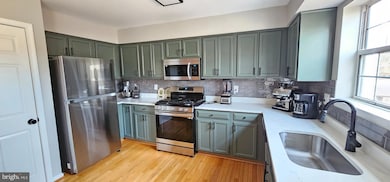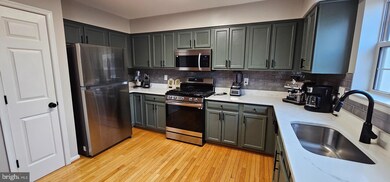
148 Hampshire Square SW Leesburg, VA 20175
Highlights
- Open Floorplan
- Wood Flooring
- Upgraded Countertops
- Loudoun County High School Rated A-
- Attic
- 4-minute walk to Greenway Park
About This Home
As of March 2025This very well maintained home is ready to be yours! Leesburg 3 level brick front townhome with one car garage in sought after Greenway Farms. 3 bedroom 2 full bathroom and 2 half bathrooms. hardwood floors throughout with a spacious living room/ dining room combination filled with natural light. The open and bright kitchen with breakfast area with beautiful quartz countertops. Slider from the kitchen opens to a large deck overlooking the common area. Upper level features 3 bedrooms and 2 full baths. Primary bedroom is oversized with 2 walk in closets and a remodeled primary bathroom. Hardwoods throughout the top floor. Lower level features a rec/family room with gas fireplace and sliders that open to a fully fenced backyard with a patio. All of this, and only 2 miles to the heart of historic downtown Leesburg! Recent updates include: Brand New HVAC & Water Heater before . Roof (2020), Master Bathroom (2022) Kitchen appliances (2022) All toilets and bathroom faucets replaced (2022) New carpet in staircase.
Townhouse Details
Home Type
- Townhome
Est. Annual Taxes
- $5,120
Year Built
- Built in 1994
Lot Details
- 2,178 Sq Ft Lot
- Property is in excellent condition
HOA Fees
- $85 Monthly HOA Fees
Parking
- 1 Car Direct Access Garage
- Front Facing Garage
- Garage Door Opener
- Driveway
- Parking Lot
Home Design
- Slab Foundation
- Concrete Perimeter Foundation
- Masonry
Interior Spaces
- 1,790 Sq Ft Home
- Property has 3 Levels
- Open Floorplan
- Ceiling Fan
- Electric Fireplace
- Gas Fireplace
- Double Pane Windows
- Window Treatments
- Window Screens
- Double Door Entry
- Sliding Doors
- Family Room
- Formal Dining Room
- Attic
Kitchen
- Eat-In Kitchen
- Self-Cleaning Oven
- Built-In Microwave
- Dishwasher
- Stainless Steel Appliances
- Upgraded Countertops
- Disposal
Flooring
- Wood
- Carpet
- Ceramic Tile
Bedrooms and Bathrooms
- 3 Bedrooms
- Walk-in Shower
Laundry
- Laundry Room
- Dryer
- Washer
Finished Basement
- Walk-Out Basement
- Interior and Exterior Basement Entry
- Laundry in Basement
Accessible Home Design
- Halls are 36 inches wide or more
Schools
- J. L. Simpson Middle School
- Loudoun County High School
Utilities
- 90% Forced Air Heating and Cooling System
- Electric Water Heater
Listing and Financial Details
- Assessor Parcel Number 273483222000
Community Details
Overview
- Association fees include common area maintenance, snow removal, trash, reserve funds
- Greenway Farm Subdivision
Amenities
- Picnic Area
- Common Area
Recreation
- Tennis Courts
- Community Basketball Court
- Volleyball Courts
- Community Playground
- Community Pool
- Jogging Path
Map
Home Values in the Area
Average Home Value in this Area
Property History
| Date | Event | Price | Change | Sq Ft Price |
|---|---|---|---|---|
| 03/07/2025 03/07/25 | Sold | $585,000 | 0.0% | $327 / Sq Ft |
| 01/30/2025 01/30/25 | For Sale | $585,000 | 0.0% | $327 / Sq Ft |
| 01/24/2025 01/24/25 | Off Market | $585,000 | -- | -- |
| 01/24/2025 01/24/25 | Price Changed | $585,000 | -1.7% | $327 / Sq Ft |
| 12/17/2024 12/17/24 | For Sale | $595,000 | 0.0% | $332 / Sq Ft |
| 12/13/2024 12/13/24 | Off Market | $595,000 | -- | -- |
| 12/11/2024 12/11/24 | For Sale | $595,000 | +15.5% | $332 / Sq Ft |
| 06/03/2022 06/03/22 | Sold | $515,000 | 0.0% | $283 / Sq Ft |
| 05/28/2022 05/28/22 | Price Changed | $514,900 | 0.0% | $283 / Sq Ft |
| 04/26/2022 04/26/22 | Pending | -- | -- | -- |
| 04/21/2022 04/21/22 | For Sale | $514,900 | +41.9% | $283 / Sq Ft |
| 11/21/2019 11/21/19 | Sold | $362,900 | -3.2% | $216 / Sq Ft |
| 10/15/2019 10/15/19 | Pending | -- | -- | -- |
| 10/10/2019 10/10/19 | For Sale | $374,900 | 0.0% | $223 / Sq Ft |
| 09/30/2019 09/30/19 | Pending | -- | -- | -- |
| 09/19/2019 09/19/19 | For Sale | $374,900 | 0.0% | $223 / Sq Ft |
| 08/25/2016 08/25/16 | Rented | $1,950 | 0.0% | -- |
| 08/25/2016 08/25/16 | Under Contract | -- | -- | -- |
| 08/13/2016 08/13/16 | For Rent | $1,950 | -- | -- |
Tax History
| Year | Tax Paid | Tax Assessment Tax Assessment Total Assessment is a certain percentage of the fair market value that is determined by local assessors to be the total taxable value of land and additions on the property. | Land | Improvement |
|---|---|---|---|---|
| 2024 | $4,250 | $491,290 | $160,000 | $331,290 |
| 2023 | $4,393 | $502,020 | $160,000 | $342,020 |
| 2022 | $3,799 | $426,890 | $120,000 | $306,890 |
| 2021 | $3,775 | $385,250 | $110,000 | $275,250 |
| 2020 | $3,640 | $351,650 | $110,000 | $241,650 |
| 2019 | $3,522 | $337,060 | $110,000 | $227,060 |
| 2018 | $3,509 | $323,370 | $90,000 | $233,370 |
| 2017 | $3,463 | $307,800 | $80,000 | $227,800 |
| 2016 | $3,469 | $302,930 | $0 | $0 |
| 2015 | $539 | $214,660 | $0 | $214,660 |
| 2014 | $266 | $210,650 | $0 | $210,650 |
Mortgage History
| Date | Status | Loan Amount | Loan Type |
|---|---|---|---|
| Open | $497,250 | New Conventional | |
| Previous Owner | $412,000 | New Conventional | |
| Previous Owner | $372,483 | Stand Alone Refi Refinance Of Original Loan | |
| Previous Owner | $370,702 | VA | |
| Previous Owner | $259,200 | New Conventional | |
| Previous Owner | $272,902 | FHA | |
| Previous Owner | $259,700 | New Conventional | |
| Previous Owner | $263,900 | New Conventional | |
| Previous Owner | $108,000 | No Value Available |
Deed History
| Date | Type | Sale Price | Title Company |
|---|---|---|---|
| Deed | $585,000 | Title Resources Guaranty | |
| Deed | $426,890 | Shreves Schudel Saunders Parel | |
| Warranty Deed | $362,900 | Mbc Title Agency Llc | |
| Warranty Deed | $280,000 | -- | |
| Warranty Deed | $329,900 | -- | |
| Deed | $135,000 | -- |
Similar Homes in Leesburg, VA
Source: Bright MLS
MLS Number: VALO2084892
APN: 273-48-3222
- 107 Hampshire Square SW
- 303 Lawford Dr SW
- 1126 Athena Dr SE
- 1017 Akan St SE
- 1013 Akan St SE
- 1004 Akan St SE
- 206 Lawnhill Ct SW
- 1119 Themis St SE
- 126 Maryanne Ave SW
- 111 Milvian Way SE
- 224 Stoic St SE
- 1232 Bradfield Dr SW
- 110 Cedargrove Place SW
- 1010 Coubertin Dr SE
- 509 Fairfield Way SW
- 112 Idyllic Place SE
- 413 Meade Dr SW
- 415 Meade Dr SW
- 1108 Coubertin Dr SE
- 520 Clagett St SW
