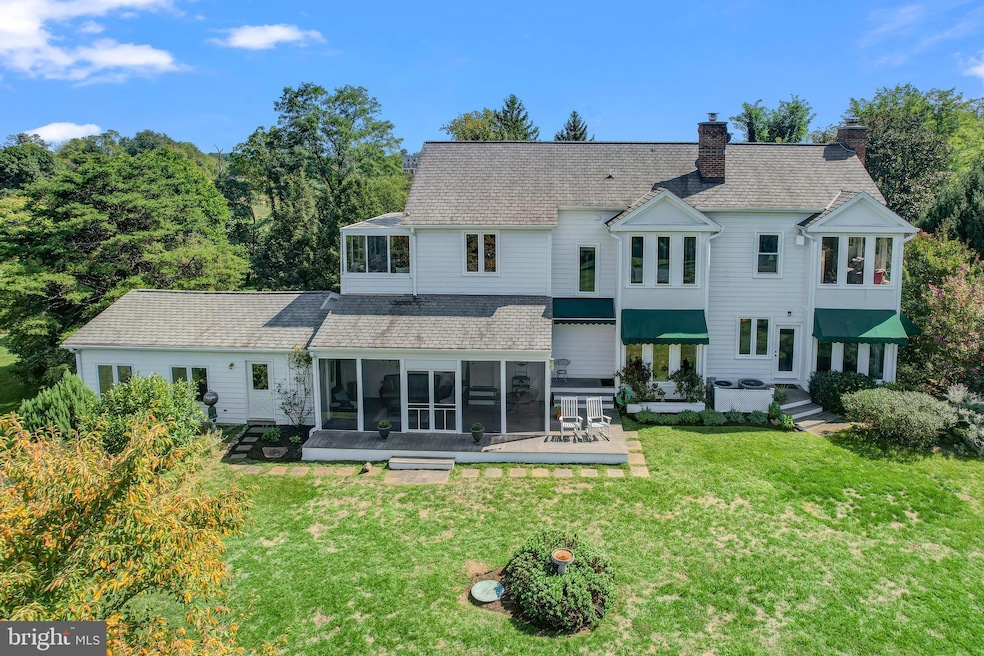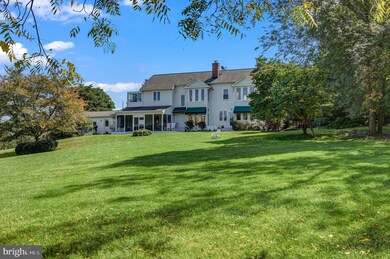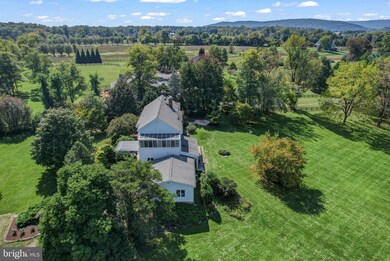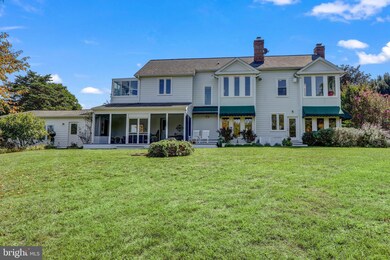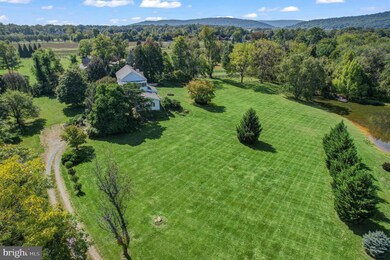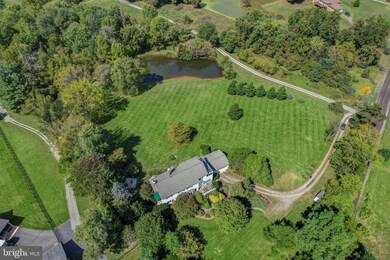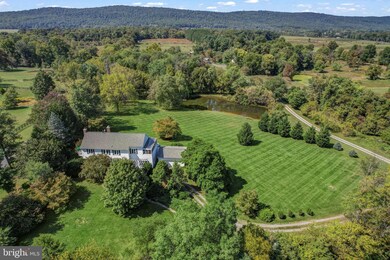
14803 Purcellville Rd Hillsboro, VA 20132
Highlights
- Colonial Architecture
- Wood Flooring
- No HOA
- Woodgrove High School Rated A
- 2 Fireplaces
- Eat-In Country Kitchen
About This Home
As of October 2024OFFER DEADLINE: WEDNESDAY, 9/25/24, 7PM!!
Welcome to this stunning custom built home situated on a peaceful and serene lot with large pond and surrounded by breathtaking views, gardens, patio and screened porches featuring 3 finished levels, 4 bedrooms, 3 full bathrooms and a 2 car garage. Nestled in a serene park-like setting, this stunning single-family home boasts breathtaking views of the pond and beautifully landscaped English gardens.
The main level welcomes you with elegant hardwood floors and a full bathroom, leading into a chef's kitchen equipped with a large island and built-in cabinetry. The expansive family room, complete with a cozy gas fireplace, seamlessly connects to the kitchen, creating the perfect space for gatherings.
Enjoy the luxury of a 2-story library with custom-built shelving and porch access from the secondary bedrooms, allowing you to soak in the picturesque views. The upper level is dedicated to rest, featuring 4 bedrooms and 2 full bathrooms, including a primary suite that offers a generous walk-in closet and a spa-like en-suite bathroom with a standalone tub, dual granite vanity, and seamless glass shower.
The lower level provides additional living space with a rec room and a den/office, along with a rough-in for a full bathroom, perfect for future expansion.
Step outside to discover a large pond with a docked boat that conveys with the property. Whether sipping your morning coffee or enjoying an evening tea, the lovely porches offer a tranquil escape with stunning views all around.
This home truly combines elegance, comfort, and natural beauty—don’t miss your chance to make it yours! This beauty is a true delight in Loudoun's wine country!
Last Agent to Sell the Property
Pam Bhamrah
Redfin Corporation

Home Details
Home Type
- Single Family
Est. Annual Taxes
- $7,605
Year Built
- Built in 1989
Lot Details
- 4.4 Acre Lot
- Property is zoned AR1
Parking
- 2 Car Attached Garage
- Front Facing Garage
- Garage Door Opener
Home Design
- Colonial Architecture
- Concrete Perimeter Foundation
- HardiePlank Type
Interior Spaces
- Property has 3 Levels
- Built-In Features
- Ceiling Fan
- 2 Fireplaces
- Window Treatments
- Wood Flooring
- Finished Basement
Kitchen
- Eat-In Country Kitchen
- Gas Oven or Range
- Built-In Microwave
- Ice Maker
- Dishwasher
- Disposal
Bedrooms and Bathrooms
- 4 Bedrooms
- Walk-In Closet
Laundry
- Dryer
- Washer
Utilities
- Central Air
- Heat Pump System
- Vented Exhaust Fan
- Water Treatment System
- Well
- Propane Water Heater
- Septic Less Than The Number Of Bedrooms
Community Details
- No Home Owners Association
Listing and Financial Details
- Tax Lot 1
- Assessor Parcel Number 447483586000
Map
Home Values in the Area
Average Home Value in this Area
Property History
| Date | Event | Price | Change | Sq Ft Price |
|---|---|---|---|---|
| 10/23/2024 10/23/24 | Sold | $1,120,000 | +6.7% | $292 / Sq Ft |
| 09/25/2024 09/25/24 | Pending | -- | -- | -- |
| 09/20/2024 09/20/24 | For Sale | $1,050,000 | +92.7% | $274 / Sq Ft |
| 04/18/2016 04/18/16 | Sold | $545,000 | -5.2% | $179 / Sq Ft |
| 04/17/2016 04/17/16 | Pending | -- | -- | -- |
| 04/17/2016 04/17/16 | For Sale | $575,000 | -- | $189 / Sq Ft |
Tax History
| Year | Tax Paid | Tax Assessment Tax Assessment Total Assessment is a certain percentage of the fair market value that is determined by local assessors to be the total taxable value of land and additions on the property. | Land | Improvement |
|---|---|---|---|---|
| 2024 | $7,606 | $879,290 | $195,400 | $683,890 |
| 2023 | $7,345 | $839,450 | $176,800 | $662,650 |
| 2022 | $6,859 | $770,630 | $172,600 | $598,030 |
| 2021 | $6,313 | $644,160 | $147,600 | $496,560 |
| 2020 | $6,475 | $625,590 | $147,600 | $477,990 |
| 2019 | $6,109 | $584,610 | $147,600 | $437,010 |
| 2018 | $6,216 | $572,900 | $147,600 | $425,300 |
| 2017 | $6,343 | $563,860 | $147,600 | $416,260 |
| 2016 | $6,601 | $576,480 | $0 | $0 |
| 2015 | $6,909 | $461,080 | $0 | $461,080 |
| 2014 | $7,025 | $446,900 | $0 | $446,900 |
Mortgage History
| Date | Status | Loan Amount | Loan Type |
|---|---|---|---|
| Open | $840,000 | New Conventional | |
| Previous Owner | $436,000 | New Conventional | |
| Previous Owner | $340,000 | Stand Alone Refi Refinance Of Original Loan |
Deed History
| Date | Type | Sale Price | Title Company |
|---|---|---|---|
| Warranty Deed | $1,120,000 | Old Republic National Title In | |
| Warranty Deed | $545,000 | Forward Settlement Solutions |
Similar Homes in the area
Source: Bright MLS
MLS Number: VALO2080046
APN: 447-48-3586
- 14727 Mountain Rd
- 15158 Berlin Turnpike
- 14864 Huber Place
- 15439 Berlin Turnpike
- 37275 Charles Town Pike
- 14914 Mogul Ct
- 37201 Charles Town Pike
- 14733 Fordson Ct
- 38620 Morrisonville Rd
- 38936 Silver King Cir
- 36933 Gaver Mill Rd
- 37075 Gaver Mill Rd
- 0 Charles Town Pike Unit VALO2084326
- 38965 John Wolford Rd
- 14812 Manor View Ln
- 0 Berlin Turnpike Unit VALO2093522
- 0 Stony Point Rd
- 14700 Nina Ct
- 15375 Ashbury Overlook Ln
- 36660 Heskett Ln
