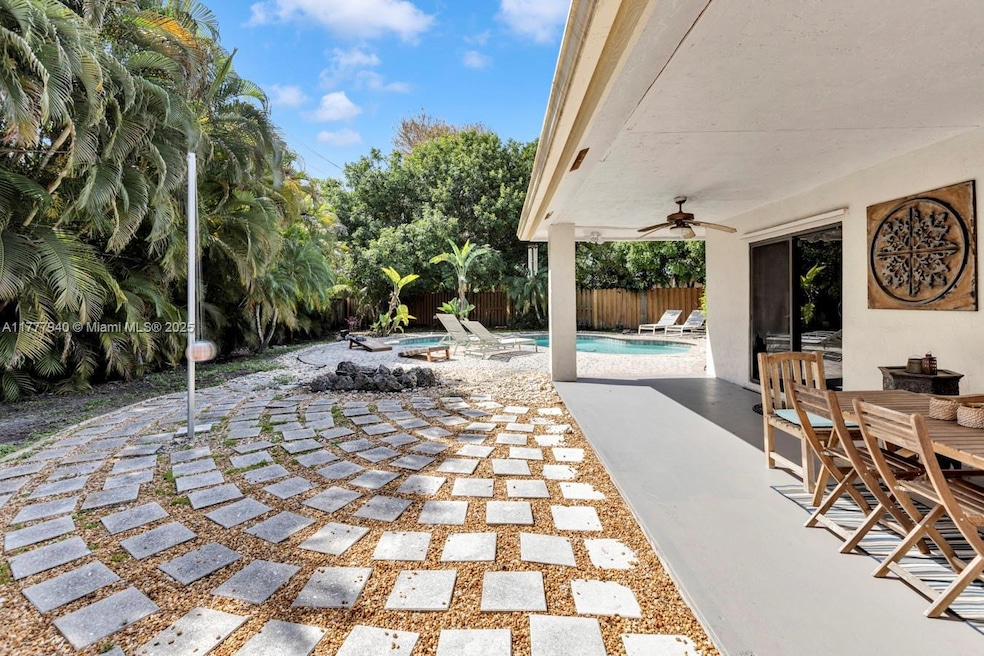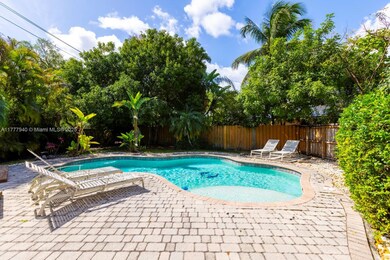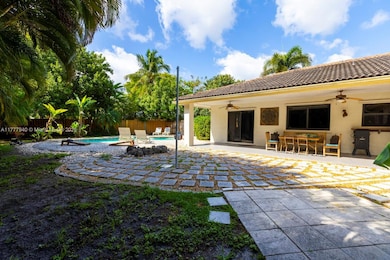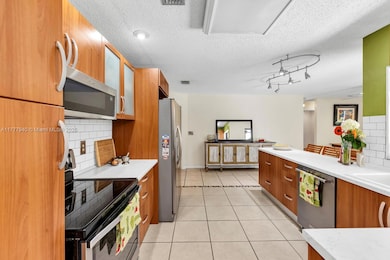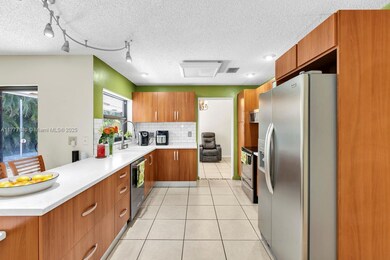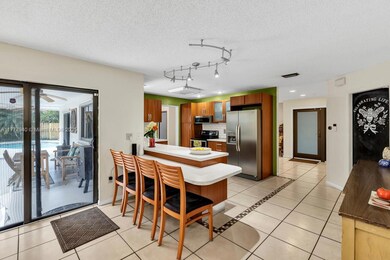
Estimated payment $5,161/month
Highlights
- Vaulted Ceiling
- Roman Tub
- Den
- Hawkes Bluff Elementary School Rated A-
- Garden View
- Utility Room in Garage
About This Home
Inviting 4/2 home on a cul-de-sac in sought-after Crossbow. Double lot with fenced backyard lined with mature palm and fruit trees for extra privacy. Geometrically laid pavers with lush greenery offer a serene oasis for relaxation and outside activities. The pool has the option to convert to salt water and install a future fountain. Freshly painted exterior walls. Timeless custom-made Italian kitchen with stainless-steel appliances, vaulted ceilings, impact windows and doors. Separate dining and living rooms with ample space for entertaining. Generous walk-in closet in master bedroom. Double sinks and roman tub in the bathroom. Low HOA fees and easy access to I-75, shopping, restaurants, parks, equestrian facilities and A-rated schools make this location ideal for a vibrant lifestyle.
Open House Schedule
-
Saturday, April 26, 202512:00 to 3:00 pm4/26/2025 12:00:00 PM +00:004/26/2025 3:00:00 PM +00:00Serene 4/2 pool home on double lot & cul-de-sac in sought-after Crossbow/Ivanhoe. Expansive fenced backyard with lush greenery & fruit trees. Enjoy low HOA fees, A-rated schools & vibrant lifestyle from this home. Call Graziela for questions: 786.556.8690Add to Calendar
Home Details
Home Type
- Single Family
Est. Annual Taxes
- $5,316
Year Built
- Built in 1987
Lot Details
- 0.27 Acre Lot
- West Facing Home
- Fenced
- Property is zoned PUD-5 (C
HOA Fees
- $30 Monthly HOA Fees
Parking
- 2 Car Garage
- Driveway
- On-Street Parking
- Open Parking
Property Views
- Garden
- Pool
Home Design
- Barrel Roof Shape
- Tile Roof
- Concrete Block And Stucco Construction
Interior Spaces
- 1,849 Sq Ft Home
- 1-Story Property
- Vaulted Ceiling
- Ceiling Fan
- Formal Dining Room
- Den
- Utility Room in Garage
- Tile Flooring
Kitchen
- Electric Range
- Microwave
- Dishwasher
- Snack Bar or Counter
- Disposal
Bedrooms and Bathrooms
- 4 Bedrooms
- Split Bedroom Floorplan
- Walk-In Closet
- 2 Full Bathrooms
- Dual Sinks
- Roman Tub
- Bathtub
- Shower Only in Primary Bathroom
Laundry
- Laundry in Garage
- Dryer
- Washer
Home Security
- Complete Panel Shutters or Awnings
- High Impact Windows
- High Impact Door
Pool
- Fence Around Pool
- Free Form Pool
Outdoor Features
- Patio
- Exterior Lighting
Schools
- Hawkes Bluff Elementary School
- Silver Trail Middle School
- West Broward High School
Utilities
- Central Heating and Cooling System
- Underground Utilities
- Electric Water Heater
Listing and Financial Details
- Assessor Parcel Number 514004080120
Community Details
Overview
- Crossbow,Ivanhoe/Crossbow Subdivision
- Mandatory home owners association
Amenities
- Picnic Area
Map
Home Values in the Area
Average Home Value in this Area
Tax History
| Year | Tax Paid | Tax Assessment Tax Assessment Total Assessment is a certain percentage of the fair market value that is determined by local assessors to be the total taxable value of land and additions on the property. | Land | Improvement |
|---|---|---|---|---|
| 2025 | $5,316 | $294,770 | -- | -- |
| 2024 | $5,172 | $286,470 | -- | -- |
| 2023 | $5,172 | $278,130 | $0 | $0 |
| 2022 | $4,769 | $270,030 | $0 | $0 |
| 2021 | $4,685 | $262,170 | $0 | $0 |
| 2020 | $4,690 | $258,560 | $0 | $0 |
| 2019 | $4,542 | $252,750 | $0 | $0 |
| 2018 | $4,387 | $248,040 | $0 | $0 |
| 2017 | $4,275 | $242,940 | $0 | $0 |
| 2016 | $4,220 | $237,950 | $0 | $0 |
| 2015 | $4,301 | $236,300 | $0 | $0 |
| 2014 | $4,270 | $231,940 | $0 | $0 |
| 2013 | -- | $228,520 | $95,030 | $133,490 |
Property History
| Date | Event | Price | Change | Sq Ft Price |
|---|---|---|---|---|
| 04/02/2025 04/02/25 | For Sale | $839,999 | -- | $454 / Sq Ft |
Deed History
| Date | Type | Sale Price | Title Company |
|---|---|---|---|
| Warranty Deed | $275,000 | Sunbelt Title Agency | |
| Warranty Deed | $216,800 | Sawgrass Title | |
| Warranty Deed | $101,671 | -- |
Mortgage History
| Date | Status | Loan Amount | Loan Type |
|---|---|---|---|
| Open | $325,000 | New Conventional | |
| Closed | $27,500 | Credit Line Revolving | |
| Closed | $220,000 | Purchase Money Mortgage | |
| Previous Owner | $301,154 | Credit Line Revolving |
Similar Homes in Davie, FL
Source: MIAMI REALTORS® MLS
MLS Number: A11777940
APN: 51-40-04-08-0120
- 14850 SW 70th Place
- 6910 W Wedgewood Ave
- 15001 Windbluff St
- 6500 Volunteer Rd
- 14701 Sunset Ln
- 14216 NW 21st St
- 14401 Sunset Ln
- 15601 Sheridan St
- 6320 Hancock Rd
- 14010 Mustang Trail
- 2024 NW 139th Terrace
- 14265 NW 18th Place
- 15160 Norfolk Ln
- 6302 Tweksbury Terrace
- 13900 Mustang Trail
- 14861 Newcastle Ln
- 6530 Olde Moat Way
- 15211 Norfolk Ln
- 15343 NW 14th Rd
- 1867 NW 141st Ave
