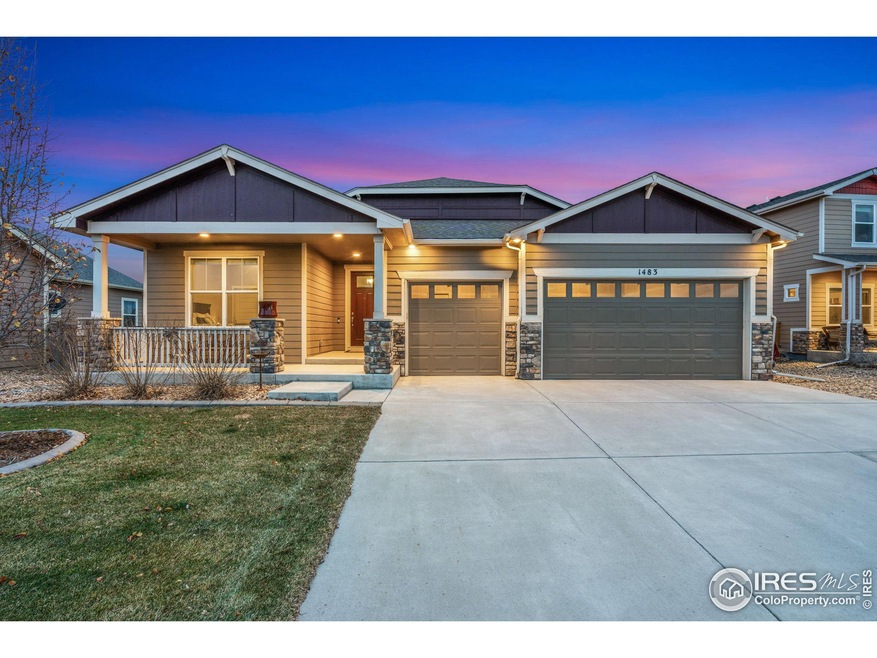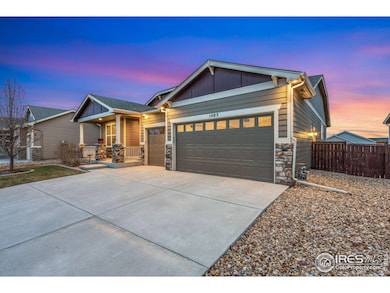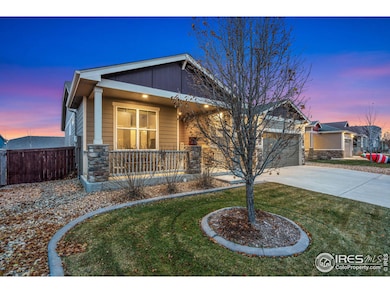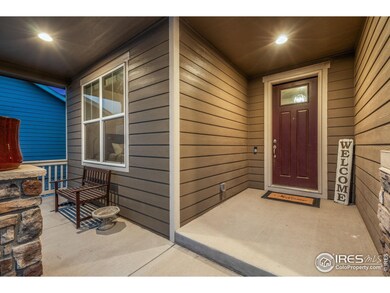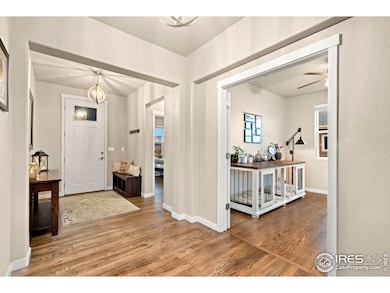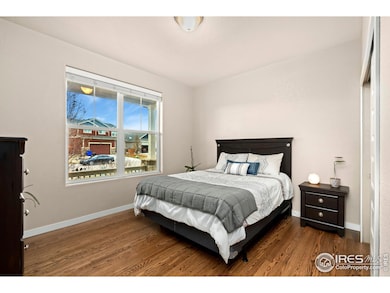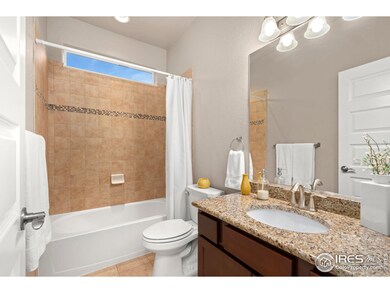
1483 Moraine Valley Dr Severance, CO 80550
Estimated payment $4,328/month
Highlights
- Spa
- Deck
- No HOA
- Open Floorplan
- Wood Flooring
- Home Office
About This Home
Welcome home! This beautiful ranch style home features 5 bedrooms, 4 bathrooms, an office/study and a 3-car garage. It's an open floor plan with plenty of natural light. The main level has NEWER hardwood floors throughout and a living room gas fireplace. This home features an upgraded gourmet kitchen with a gas stove and granite countertops. Stainless steel appliances are included. A/C. The primary bedroom has 2 vanities, large tub and walk in closet. The finished basement is a garden level and has a gigantic rec room and a wet bar-it's great for entertaining. The home sits on a large lot so the back yard is huge.
Home Details
Home Type
- Single Family
Est. Annual Taxes
- $7,062
Year Built
- Built in 2016
Lot Details
- 9,148 Sq Ft Lot
- North Facing Home
- Wood Fence
Parking
- 3 Car Attached Garage
Home Design
- Wood Frame Construction
- Composition Roof
Interior Spaces
- 3,813 Sq Ft Home
- 1-Story Property
- Open Floorplan
- Wet Bar
- Window Treatments
- Family Room
- Living Room with Fireplace
- Home Office
- Unfinished Basement
- Basement Fills Entire Space Under The House
Kitchen
- Double Oven
- Gas Oven or Range
- Microwave
- Dishwasher
Flooring
- Wood
- Carpet
- Luxury Vinyl Tile
Bedrooms and Bathrooms
- 5 Bedrooms
- Primary Bathroom is a Full Bathroom
Laundry
- Laundry on main level
- Washer and Dryer Hookup
Outdoor Features
- Spa
- Deck
- Exterior Lighting
Schools
- Hollister Lake Elementary School
- Severance Middle School
- Severance High School
Utilities
- Forced Air Heating and Cooling System
Community Details
- No Home Owners Association
- Hidden Valley Farm 2Nd Fg Subdivision
Listing and Financial Details
- Assessor Parcel Number R6785877
Map
Home Values in the Area
Average Home Value in this Area
Tax History
| Year | Tax Paid | Tax Assessment Tax Assessment Total Assessment is a certain percentage of the fair market value that is determined by local assessors to be the total taxable value of land and additions on the property. | Land | Improvement |
|---|---|---|---|---|
| 2024 | $6,745 | $43,950 | $6,370 | $37,580 |
| 2023 | $6,745 | $44,380 | $6,430 | $37,950 |
| 2022 | $5,411 | $32,440 | $5,700 | $26,740 |
| 2021 | $5,197 | $33,370 | $5,860 | $27,510 |
| 2020 | $4,829 | $31,350 | $5,220 | $26,130 |
| 2019 | $4,805 | $31,350 | $5,220 | $26,130 |
| 2018 | $4,756 | $30,260 | $5,260 | $25,000 |
| 2017 | $4,880 | $30,260 | $5,260 | $25,000 |
| 2016 | $458 | $2,940 | $2,940 | $0 |
| 2015 | $7 | $10 | $10 | $0 |
Property History
| Date | Event | Price | Change | Sq Ft Price |
|---|---|---|---|---|
| 12/12/2024 12/12/24 | For Sale | $670,000 | -- | $176 / Sq Ft |
Deed History
| Date | Type | Sale Price | Title Company |
|---|---|---|---|
| Warranty Deed | $416,345 | Unified Title Co Inc |
Mortgage History
| Date | Status | Loan Amount | Loan Type |
|---|---|---|---|
| Open | $70,000 | New Conventional | |
| Open | $370,000 | New Conventional | |
| Closed | $35,000 | Credit Line Revolving | |
| Closed | $333,076 | New Conventional |
Similar Homes in the area
Source: IRES MLS
MLS Number: 1023354
APN: R6785877
- 1483 Moraine Valley Dr
- 1484 Moraine Valley Dr
- 1688 Eden Valley Ln
- 1497 Moraine Valley Dr
- 1462 Moraine Valley Dr
- 1755 Avery Plaza St
- 1515 Cirque Valley Ln
- 1746 Avery Plaza St
- 999 Cascade Falls St
- 1722 Timber Ridge Pkwy
- 989 Cascade Falls St
- 1274 Baker Pass St
- 990 Cascade Falls St
- 983 Cascade Falls St
- 979 Cascade Falls St
- 977 Cascade Falls St
- 973 Cascade Falls St
- 978 Cascade Falls St
- 971 Cascade Falls St
- 974 Cascade Falls St
