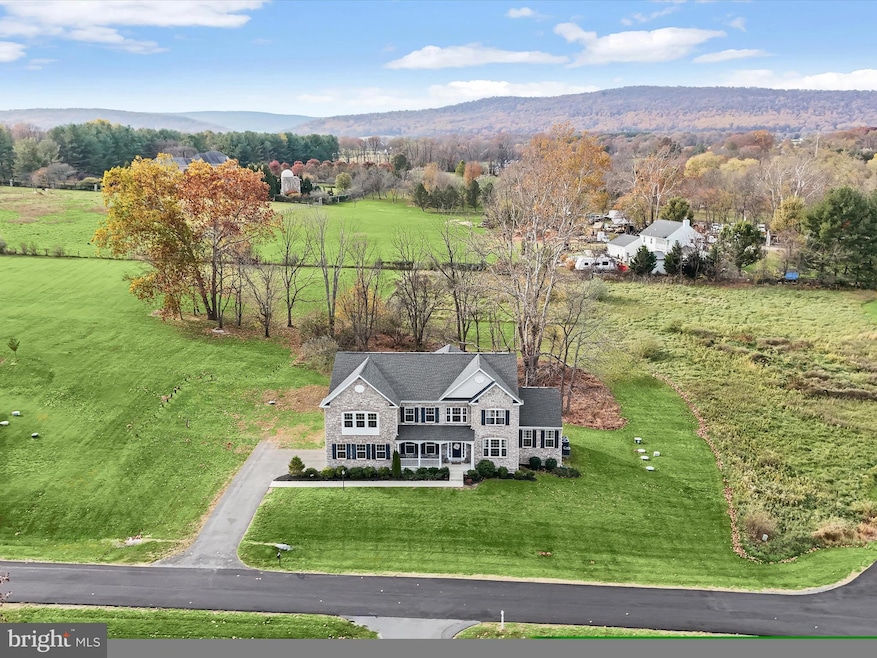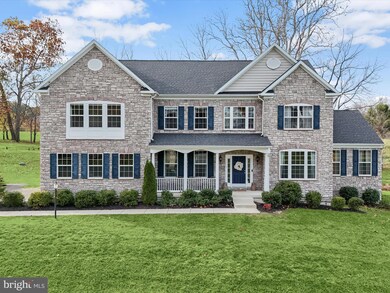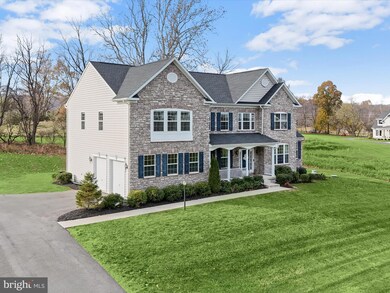
14863 Creek Point Ct Hillsboro, VA 20132
Highlights
- Eat-In Gourmet Kitchen
- Open Floorplan
- Colonial Architecture
- Kenneth W. Culbert Elementary School Rated A-
- Dual Staircase
- Two Story Ceilings
About This Home
As of March 2025Discover this stunning stone-front home, perfectly situated in a serene cul-de-sac just 10 minutes from the heart of town. This residence offers a harmonious blend of elegance and functionality, designed for modern living. As you enter, you’ll immediately appreciate the comfort and control provided by the sophisticated three-zone heating and cooling system. The main level features a spacious in-law suite, complete with a walk-in closet, tray ceiling, en-suite bath, and a cozy living area—ideal for guests or multigenerational living. A dedicated office space ensures productivity in a peaceful setting. The heart of this home is the upgraded kitchen, which boasts an expansive breakfast area that comfortably seats 10 or more. With an oversized island, gas range, dual wall ovens, and a pantry, it’s a chef’s dream. The kitchen seamlessly opens to a grand two-story foyer adorned with stunning windows and a coffered ceiling, creating an inviting ambiance. Convenience continues with a functional option for a mudroom located off the garage, providing the perfect spot for organization and storage. As you make your way to the second level, you’ll find a sprawling primary suite that serves as a luxurious retreat. This space features an opulent sitting room, an impressive walk-in closet, and a lavish bath, all complemented by a dual-entry laundry room for added ease. Two additional bedrooms share a well-appointed bath, while a fourth bedroom includes its own en-suite bath, offering comfort and privacy for family and guests. The lower level presents an expansive recreation room with walk-out stairs leading to the backyard and is prepped for a wet bar—perfect for entertaining. With abundant storage and the potential to add two additional bedrooms and a full bath, this home can easily adapt to your evolving needs. Experience the ideal blend of comfort, elegance, and convenience in this exquisite home. Don’t miss the opportunity to make it your own! Nearby features include the Potomac Vegetable Garden (shop on corner pulling into the neighborhood ), a state of the art Equestrian facility right across the road (Wheatland Farm), and minutes from a vast variety of wineries and breweries!
Home Details
Home Type
- Single Family
Est. Annual Taxes
- $9,931
Year Built
- Built in 2018
Lot Details
- 1.21 Acre Lot
- Open Space
- Cul-De-Sac
- Landscaped
- No Through Street
- Backs to Trees or Woods
- Property is in excellent condition
- Property is zoned AR1
HOA Fees
- $134 Monthly HOA Fees
Parking
- 2 Car Attached Garage
- Side Facing Garage
- Garage Door Opener
- Driveway
Home Design
- Colonial Architecture
- Concrete Perimeter Foundation
- Masonry
Interior Spaces
- Property has 3 Levels
- Open Floorplan
- Dual Staircase
- Chair Railings
- Crown Molding
- Two Story Ceilings
- Ceiling Fan
- Recessed Lighting
- Gas Fireplace
- Double Pane Windows
- Vinyl Clad Windows
- Double Hung Windows
- Palladian Windows
- Atrium Windows
- Window Screens
- Atrium Doors
- Family Room Off Kitchen
- Formal Dining Room
Kitchen
- Eat-In Gourmet Kitchen
- Breakfast Area or Nook
- Built-In Self-Cleaning Double Oven
- Gas Oven or Range
- Cooktop
- Built-In Microwave
- Extra Refrigerator or Freezer
- Ice Maker
- Dishwasher
- Stainless Steel Appliances
- Kitchen Island
- Upgraded Countertops
- Disposal
Flooring
- Engineered Wood
- Carpet
- Ceramic Tile
Bedrooms and Bathrooms
- En-Suite Bathroom
- Walk-In Closet
- Soaking Tub
- Bathtub with Shower
- Walk-in Shower
Laundry
- Laundry on upper level
- Dryer
- Washer
Finished Basement
- Heated Basement
- Basement Fills Entire Space Under The House
- Walk-Up Access
- Connecting Stairway
- Interior and Exterior Basement Entry
- Sump Pump
- Space For Rooms
- Rough-In Basement Bathroom
- Basement Windows
Home Security
- Home Security System
- Exterior Cameras
- Motion Detectors
- Carbon Monoxide Detectors
- Fire and Smoke Detector
Outdoor Features
- Porch
Schools
- Kenneth W. Culbert Elementary School
- Harmony Middle School
- Woodgrove High School
Utilities
- Forced Air Zoned Heating and Cooling System
- Heat Pump System
- Heating System Powered By Leased Propane
- Vented Exhaust Fan
- Programmable Thermostat
- Water Treatment System
- Water Dispenser
- Well
- Propane Water Heater
- Septic Equal To The Number Of Bedrooms
Community Details
- Association fees include common area maintenance, snow removal, trash
- Built by KHOV
- Reserves At Wheatlands Subdivision, Colorado Floorplan
Listing and Financial Details
- Tax Lot 512
- Assessor Parcel Number 412463717000
Map
Home Values in the Area
Average Home Value in this Area
Property History
| Date | Event | Price | Change | Sq Ft Price |
|---|---|---|---|---|
| 03/14/2025 03/14/25 | Sold | $1,225,000 | -1.6% | $219 / Sq Ft |
| 02/04/2025 02/04/25 | Pending | -- | -- | -- |
| 01/27/2025 01/27/25 | Price Changed | $1,245,000 | -1.2% | $223 / Sq Ft |
| 11/07/2024 11/07/24 | For Sale | $1,260,000 | -- | $225 / Sq Ft |
Tax History
| Year | Tax Paid | Tax Assessment Tax Assessment Total Assessment is a certain percentage of the fair market value that is determined by local assessors to be the total taxable value of land and additions on the property. | Land | Improvement |
|---|---|---|---|---|
| 2024 | $9,931 | $1,148,140 | $279,700 | $868,440 |
| 2023 | $9,465 | $1,081,770 | $244,700 | $837,070 |
| 2022 | $8,428 | $946,940 | $175,300 | $771,640 |
| 2021 | $7,837 | $799,730 | $135,300 | $664,430 |
| 2020 | $7,683 | $742,330 | $142,100 | $600,230 |
| 2019 | $7,447 | $712,610 | $142,100 | $570,510 |
| 2018 | $1,542 | $142,100 | $142,100 | $0 |
| 2017 | $1,599 | $142,100 | $142,100 | $0 |
| 2016 | $1,627 | $142,100 | $0 | $0 |
| 2015 | $1,613 | $0 | $0 | $0 |
| 2014 | $1,216 | $0 | $0 | $0 |
Mortgage History
| Date | Status | Loan Amount | Loan Type |
|---|---|---|---|
| Open | $850,000 | New Conventional | |
| Previous Owner | $226,850 | Adjustable Rate Mortgage/ARM |
Deed History
| Date | Type | Sale Price | Title Company |
|---|---|---|---|
| Deed | $1,225,000 | Cardinal Title Group | |
| Warranty Deed | $726,850 | Attorney |
Similar Homes in the area
Source: Bright MLS
MLS Number: VALO2083020
APN: 412-46-3717
- 14864 Huber Place
- 15158 Berlin Turnpike
- 14914 Mogul Ct
- 14733 Fordson Ct
- 38936 Silver King Cir
- 15439 Berlin Turnpike
- 15104 Lynnford Ct
- 38965 John Wolford Rd
- 38620 Morrisonville Rd
- 14700 Nina Ct
- 14727 Mountain Rd
- 38956 Rickard Rd
- 0 Berlin Turnpike Unit VALO2093522
- 14270 Rehobeth Church Rd
- 37275 Charles Town Pike
- 37201 Charles Town Pike
- 13662 Old Springhouse Ct
- 15615 Rosemont Farm Place
- 15600 Britenbush Ct
- 0 Audrey Jean Dr Unit VALO2076702






