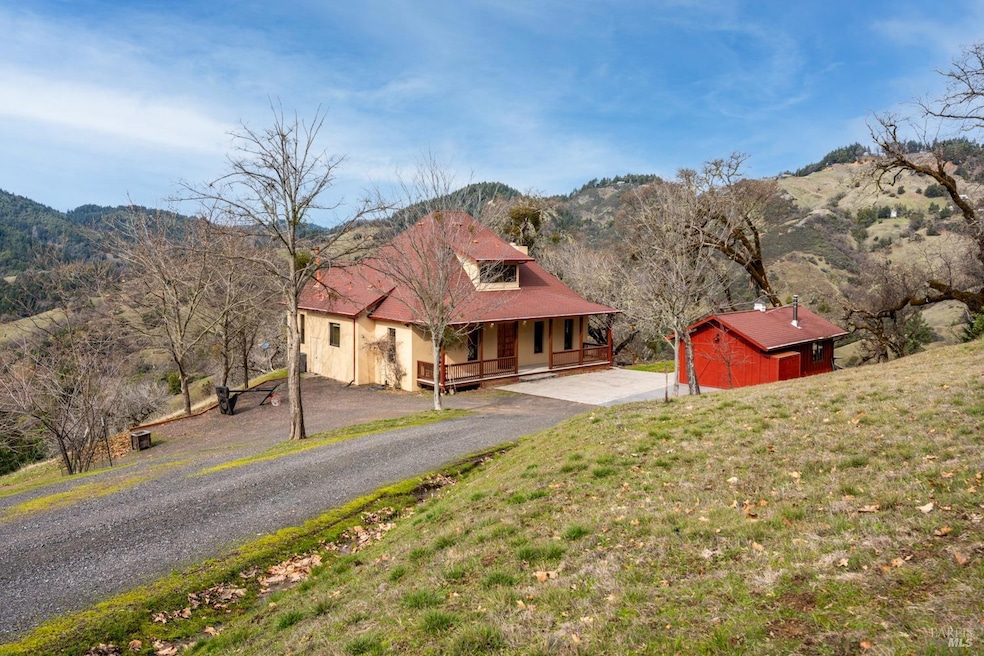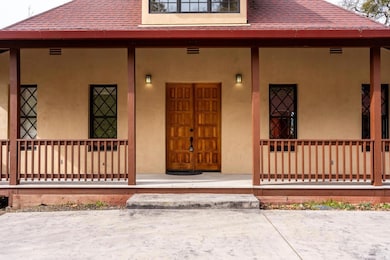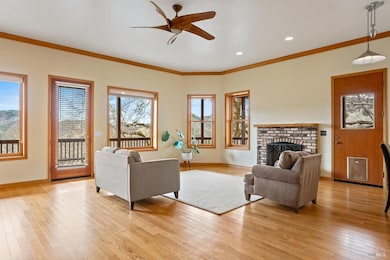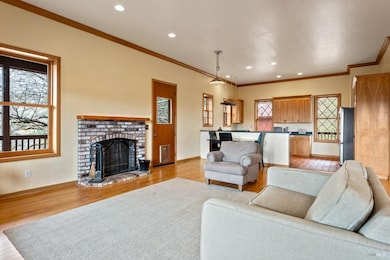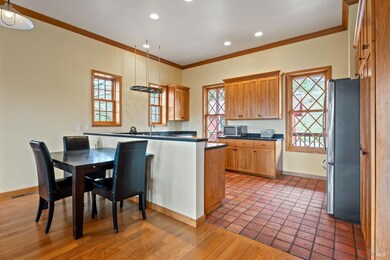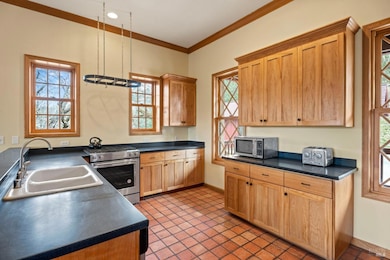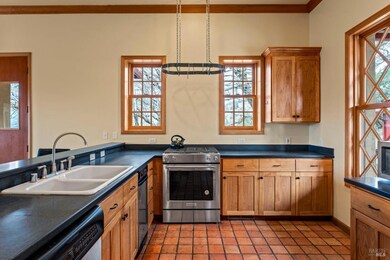
14950 Ridgeview Rd Willits, CA 95490
Estimated payment $4,980/month
Highlights
- Water Views
- Custom Home
- Maid or Guest Quarters
- Solar Power System
- 54 Acre Lot
- Fireplace in Primary Bedroom
About This Home
Wake up to breathtaking views on 54 acres every morning in this exquisite 3 bedroom 3 bath custom home with ICF construction. Feeling luxurious with high ceilings, hardwood flooring, dual primary suites (one on each level), an open concept layout with high quality kitchen cabinets, and large custom wood dual-pane windows that lead you out to the covered decks (front and rear) with views of the hills and serene surroundings. This 2130sqft home built in 2001 has wood accents including built in bookcases and crown molding. Explore the ATV trails, relax by the pond, or simply unwind in the comfort of your high-quality home. A detached garage with a heated guest room (and half bath) adds convenience and flexibility. Embrace the peaceful lifestyle you've always dreamed of. PG&E and propane for utilities, although solar would be a great possibility.
Home Details
Home Type
- Single Family
Est. Annual Taxes
- $7,855
Year Built
- Built in 2001
Lot Details
- 54 Acre Lot
- Wire Fence
- Private Lot
- Meadow
Parking
- 1 Car Detached Garage
- 5 Open Parking Spaces
- Front Facing Garage
- Gravel Driveway
- Guest Parking
Property Views
- Water
- Panoramic
- Woods
- Hills
- Forest
Home Design
- Custom Home
- Concrete Foundation
- Composition Roof
- Wood Siding
- Stucco
Interior Spaces
- 2,130 Sq Ft Home
- 2-Story Property
- Ceiling Fan
- Wood Burning Stove
- Wood Burning Fireplace
- Brick Fireplace
- Great Room
- Family Room Off Kitchen
- Living Room with Fireplace
- Living Room with Attached Deck
- Bonus Room
- Storage Room
Kitchen
- Free-Standing Gas Range
- Microwave
- Dishwasher
- Concrete Kitchen Countertops
- Compactor
Flooring
- Wood
- Carpet
- Tile
Bedrooms and Bathrooms
- 3 Bedrooms
- Primary Bedroom on Main
- Fireplace in Primary Bedroom
- Primary Bedroom Upstairs
- Walk-In Closet
- Jack-and-Jill Bathroom
- Maid or Guest Quarters
- Bathroom on Main Level
- 3 Full Bathrooms
- Tile Bathroom Countertop
- Separate Shower
Laundry
- Laundry in unit
- Gas Dryer Hookup
Eco-Friendly Details
- Solar Power System
Outdoor Features
- Pond
- Seasonal Pond
Utilities
- Central Heating and Cooling System
- 220 Volts
- Propane
- Private Water Source
- Well
- Septic System
- Internet Available
Community Details
- Stream Seasonal
Listing and Financial Details
- Assessor Parcel Number 147-100-34-00
Map
Home Values in the Area
Average Home Value in this Area
Tax History
| Year | Tax Paid | Tax Assessment Tax Assessment Total Assessment is a certain percentage of the fair market value that is determined by local assessors to be the total taxable value of land and additions on the property. | Land | Improvement |
|---|---|---|---|---|
| 2023 | $7,855 | $656,186 | $300,752 | $355,434 |
| 2022 | $7,515 | $643,320 | $294,855 | $348,465 |
| 2021 | $7,553 | $630,707 | $289,074 | $341,633 |
| 2020 | $7,444 | $624,240 | $286,110 | $338,130 |
| 2019 | $7,024 | $612,000 | $280,500 | $331,500 |
| 2018 | $6,865 | $600,000 | $275,000 | $325,000 |
| 2017 | $4,710 | $406,371 | $103,865 | $302,506 |
| 2016 | $4,570 | $398,405 | $101,829 | $296,576 |
| 2015 | $4,532 | $392,424 | $100,300 | $292,124 |
| 2014 | $4,428 | $384,740 | $98,336 | $286,404 |
Property History
| Date | Event | Price | Change | Sq Ft Price |
|---|---|---|---|---|
| 02/14/2025 02/14/25 | For Sale | $775,000 | -- | $364 / Sq Ft |
Deed History
| Date | Type | Sale Price | Title Company |
|---|---|---|---|
| Interfamily Deed Transfer | -- | Fidelity National Title Co | |
| Grant Deed | -- | None Available | |
| Grant Deed | -- | None Available | |
| Interfamily Deed Transfer | -- | Redwood Empire Title Company | |
| Grant Deed | $80,000 | Redwood Empire Title Company |
Mortgage History
| Date | Status | Loan Amount | Loan Type |
|---|---|---|---|
| Open | $358,500 | New Conventional | |
| Closed | $350,000 | Unknown | |
| Closed | $350,000 | Unknown | |
| Previous Owner | $200,000 | New Conventional | |
| Previous Owner | $229,642 | New Conventional | |
| Previous Owner | $199,999 | Credit Line Revolving | |
| Previous Owner | $275,000 | Unknown | |
| Previous Owner | $272,600 | Unknown | |
| Previous Owner | $275,000 | Unknown | |
| Previous Owner | $57,500 | Seller Take Back |
Similar Homes in the area
Source: Bay Area Real Estate Information Services (BAREIS)
MLS Number: 325012591
APN: 147-100-34-00
- 2301 Baywood Way
- 15800 Ridgeview Rd
- 16100 Ridgeview Rd
- 16300 Black Bart Dr
- 4160 Blackhawk Dr
- 4255 Blackhawk Dr
- 4340 Blackhawk Dr
- 4335 Blackhawk Dr
- 18300 Walker Rd
- 1201 Muir Mill Rd
- 19401 Walker Rd Unit 7
- 19925 S Main St
- 19925 S Main St Unit 18
- 4050 Williams Ranch Rd
- 0 Muir Mill Rd
- 20011 S Main St
- 4225 Reeves Canyon Rd
- 450 Grove St
- 91 Nancy Ln
- 2381 Hilltop Dr
