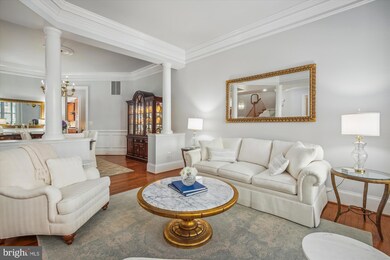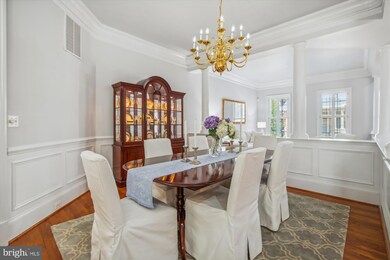
1496 Teague Dr McLean, VA 22101
Highlights
- Gourmet Country Kitchen
- Gated Community
- Wood Flooring
- Kent Gardens Elementary School Rated A
- Colonial Architecture
- Attic
About This Home
As of October 2024OPEN SUNDAY 2-4PM. Welcome to 1496 Teague Drive in the charming, gated community of Evans Farm. This highly coveted Albemarle model features over 6,000 square feet of well designed living space, an elevator, 2 car garage and more than $350,000 in quality updates and upgrades. An exceptional stone front exterior welcomes you into this inviting home with glorious natural light, walls of windows, 10 foot ceilings, impressive architectural details and extensive millwork. Enter into the foyer and immediately feel the warmth and elegance of this meticulously maintained home with quality finishes and gracious formal and informal spaces. The main level features a light filled living room and a dining room that is perfect for hosting holiday dinners complete with a convenient butler's pantry for serving, that leads to an expansive chef's kitchen with gorgeous quartzite countertops, high end stainless appliances, a massive island, and a walk-in pantry. Adjacent to the kitchen is a breakfast nook with access to the private courtyard with bubbling fountain and a cozy family room complete with gas fireplace and built-ins. A main level library with custom built-ins provides an excellent space for reading or work from home. The upper levels boast 5 generously sized bedrooms including the luxurious primary suite with tray ceiling, sitting room, two walk-in closets and a renovated primary bath with heated floors, dual vanity, soaking tub and roll in shower for easy accessibility. With plenty of room for guests, the two front bedrooms share a buddy bath, a 4th bedroom is adjacent to a hall bath and the recently renovated loft has a wonderful guest suite with designer bath. The loft also offers options as a flex space for a second office, playroom or craft room. The laundry is conveniently located on the bedroom level. The lower level is an ideal leisure space for movie or game night with a custom bar complete with wine fridge, ice machine, dishwasher, and built-ins for media. The gym with specialty flooring and an adjacent bath, plus 2 spacious storage/hobby rooms round out the lower level. Not only is the home lovely, the 24 acre neighborhood is enchanting with a European feel, and exuding historic charm with beautiful grounds, the original Evans Farm Pond, a water mill and the community room located in the Stone House. Enjoy a carefree, low-maintenance lifestyle with the added security of a gated community and whole house generator allowing for "lock and leave" convenience. Fantastic location just inside the beltway with easy access to major commuter routes (495, 123 and THE GW Parkway), and only a mile to the Silver Line Metro. Enjoy shopping and dining in nearby Tysons and downtown McLean. The HOA covers the common grounds, roads, gate, pond, stone house and mill house, snow removal and trash.
Townhouse Details
Home Type
- Townhome
Est. Annual Taxes
- $22,365
Year Built
- Built in 2004 | Remodeled in 2021
Lot Details
- 3,101 Sq Ft Lot
- Extensive Hardscape
- Property is in excellent condition
HOA Fees
- $440 Monthly HOA Fees
Parking
- 2 Car Direct Access Garage
- Rear-Facing Garage
- Garage Door Opener
Home Design
- Colonial Architecture
- Brick Exterior Construction
- Block Foundation
- Architectural Shingle Roof
- Stone Siding
Interior Spaces
- Property has 4 Levels
- 1 Elevator
- Wet Bar
- Built-In Features
- Bar
- Chair Railings
- Crown Molding
- Wainscoting
- Recessed Lighting
- Fireplace With Glass Doors
- Gas Fireplace
- Double Pane Windows
- Insulated Windows
- Window Treatments
- French Doors
- Insulated Doors
- Six Panel Doors
- Family Room Off Kitchen
- Living Room
- Formal Dining Room
- Library
- Game Room
- Attic
Kitchen
- Gourmet Country Kitchen
- Breakfast Area or Nook
- Butlers Pantry
- Built-In Double Oven
- Cooktop with Range Hood
- Built-In Microwave
- Extra Refrigerator or Freezer
- Ice Maker
- Dishwasher
- Kitchen Island
- Upgraded Countertops
- Disposal
Flooring
- Wood
- Carpet
Bedrooms and Bathrooms
- 5 Bedrooms
- En-Suite Bathroom
- Walk-In Closet
- Soaking Tub
- Bathtub with Shower
Laundry
- Laundry on upper level
- Dryer
- Washer
Finished Basement
- Heated Basement
- Basement Fills Entire Space Under The House
- Connecting Stairway
Home Security
- Home Security System
- Security Gate
Accessible Home Design
- Accessible Elevator Installed
- Roll-in Shower
- Roll-under Vanity
- Grab Bars
- Halls are 48 inches wide or more
- Mobility Improvements
Outdoor Features
- Patio
- Water Fountains
- Exterior Lighting
Schools
- Kent Gardens Elementary School
- Longfellow Middle School
- Mclean High School
Utilities
- Forced Air Zoned Heating and Cooling System
- Vented Exhaust Fan
- 60 Gallon+ Natural Gas Water Heater
- Cable TV Available
Listing and Financial Details
- Tax Lot 44A
- Assessor Parcel Number 0301 30 0044A
Community Details
Overview
- Association fees include common area maintenance, management, reserve funds, road maintenance, lawn care front, security gate, snow removal, trash
- Evans Farm Association First Service Residential HOA
- Evans Farm Subdivision, Albemarle Floorplan
- Evans Farm Community
Amenities
- Common Area
- Meeting Room
- Party Room
Recreation
- Jogging Path
Pet Policy
- Pets Allowed
Security
- Security Service
- Gated Community
- Fire and Smoke Detector
Map
Home Values in the Area
Average Home Value in this Area
Property History
| Date | Event | Price | Change | Sq Ft Price |
|---|---|---|---|---|
| 10/29/2024 10/29/24 | Sold | $2,250,000 | 0.0% | $372 / Sq Ft |
| 09/12/2024 09/12/24 | For Sale | $2,250,000 | +43.4% | $372 / Sq Ft |
| 04/27/2020 04/27/20 | Sold | $1,568,750 | -2.0% | $313 / Sq Ft |
| 01/18/2020 01/18/20 | Pending | -- | -- | -- |
| 09/17/2019 09/17/19 | For Sale | $1,600,000 | -- | $320 / Sq Ft |
Tax History
| Year | Tax Paid | Tax Assessment Tax Assessment Total Assessment is a certain percentage of the fair market value that is determined by local assessors to be the total taxable value of land and additions on the property. | Land | Improvement |
|---|---|---|---|---|
| 2024 | $22,365 | $1,892,970 | $500,000 | $1,392,970 |
| 2023 | $22,608 | $1,963,320 | $500,000 | $1,463,320 |
| 2022 | $19,099 | $1,637,310 | $500,000 | $1,137,310 |
| 2021 | $17,968 | $1,501,750 | $465,000 | $1,036,750 |
| 2020 | $17,864 | $1,480,620 | $465,000 | $1,015,620 |
| 2019 | $17,491 | $1,449,740 | $441,000 | $1,008,740 |
| 2018 | $16,063 | $1,396,780 | $441,000 | $955,780 |
| 2017 | $16,538 | $1,396,780 | $441,000 | $955,780 |
| 2016 | $16,973 | $1,436,600 | $441,000 | $995,600 |
| 2015 | $17,235 | $1,513,200 | $441,000 | $1,072,200 |
| 2014 | $17,630 | $1,551,270 | $441,000 | $1,110,270 |
Mortgage History
| Date | Status | Loan Amount | Loan Type |
|---|---|---|---|
| Previous Owner | $1,255,000 | New Conventional | |
| Previous Owner | $500,000 | New Conventional | |
| Previous Owner | $625,500 | New Conventional | |
| Previous Owner | $729,750 | New Conventional | |
| Previous Owner | $1,000,000 | New Conventional |
Deed History
| Date | Type | Sale Price | Title Company |
|---|---|---|---|
| Deed | $2,250,000 | Kvs Title | |
| Interfamily Deed Transfer | -- | None Available | |
| Deed | $1,568,750 | First American Title Ins Co | |
| Warranty Deed | $1,487,000 | -- | |
| Deed | $1,426,060 | -- |
Similar Homes in McLean, VA
Source: Bright MLS
MLS Number: VAFX2199548
APN: 0301-30-0044A
- 7218 Farm Meadow Ct
- 1468 Evans Farm Dr
- 1445 Harvest Crossing Dr
- 7330 Lewinsville Park Ct
- 1564 Mclean Commons Ct
- 1459 Dewberry Ct
- 7351 Nicole Marie Ct
- 1733 Chain Bridge Rd
- 7360 Montcalm Dr
- 1737 Chain Bridge Rd
- 7231 Vistas Ln
- 1400 Audmar Dr
- 7349 Eldorado Ct
- 7414 Old Maple Square
- 7440 Old Maple Square
- 7388 Hallcrest Dr
- 1415 Homeric Ct
- 1316 Ozkan St
- 1620 Chain Bridge Rd
- 7024 Statendam Ct






