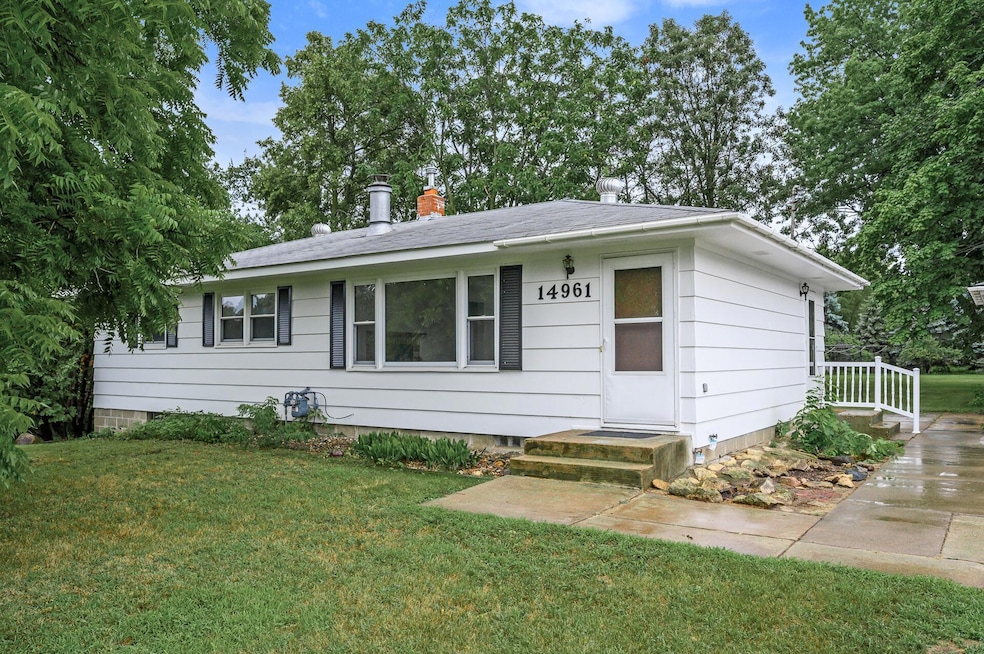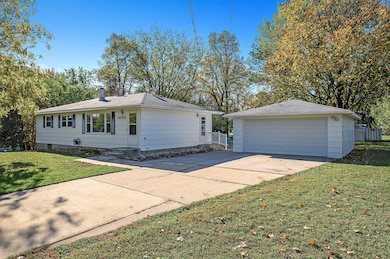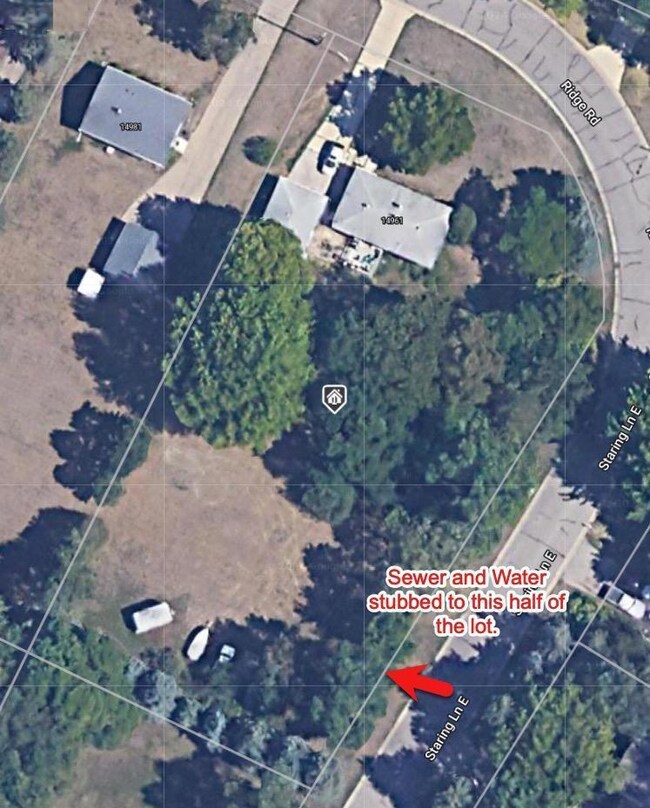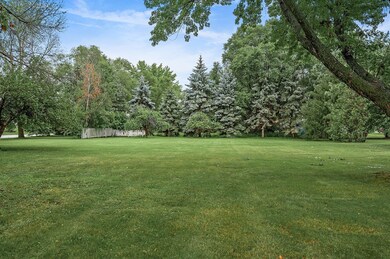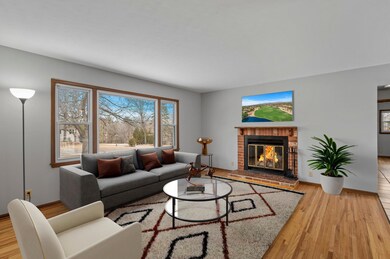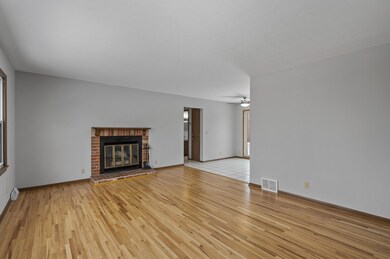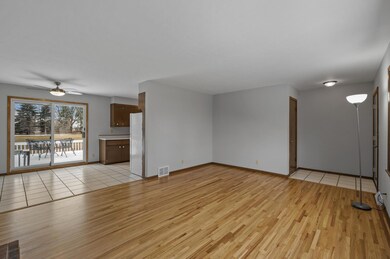
14961 Ridge Rd Eden Prairie, MN 55347
Highlights
- 45,738 Sq Ft lot
- Deck
- The kitchen features windows
- Central Middle School Rated A
- No HOA
- Living Room
About This Home
As of October 2024First time on the market since 1961! This well-maintained, one owner, 4-bedroom rambler is located on a beautiful 1.05-acre corner lot close to Staring Lake! **Note: The lot can be subdivided and has sewer and water stubbed to the Southeastern .5 acre section. The main level features beautiful hardwood floors, a spacious living room with woodburning fireplace, three bedrooms, updated full bath, and an eat-in kitchen that walks out to a large deck. The walk-out lower level is perfect for entertaining, with a fourth bedroom, full bath, large family room, new carpet, and a separate kitchen/wetbar. Other features include a detached 2-car garage, two storage sheds, fresh paint (interior and exterior), updated lighting, and a functioning well that can be used for irrigation. Great location close to Staring Lake Park, with convenient access to Hwy 169 and I-494. Ready to move in and make it your own!
Home Details
Home Type
- Single Family
Est. Annual Taxes
- $4,933
Year Built
- Built in 1961
Parking
- 2 Car Garage
- Garage Door Opener
Interior Spaces
- 1-Story Property
- Wood Burning Fireplace
- Family Room
- Living Room
Kitchen
- Range
- Dishwasher
- The kitchen features windows
Bedrooms and Bathrooms
- 4 Bedrooms
- 2 Full Bathrooms
Laundry
- Dryer
- Washer
Finished Basement
- Basement Fills Entire Space Under The House
- Basement Window Egress
Additional Features
- Deck
- 1.05 Acre Lot
- Forced Air Heating and Cooling System
Community Details
- No Home Owners Association
- Starring Lake 1St Add Subdivision
Listing and Financial Details
- Assessor Parcel Number 2111622430016
Map
Home Values in the Area
Average Home Value in this Area
Property History
| Date | Event | Price | Change | Sq Ft Price |
|---|---|---|---|---|
| 10/07/2024 10/07/24 | Sold | $450,000 | 0.0% | $251 / Sq Ft |
| 09/08/2024 09/08/24 | Pending | -- | -- | -- |
| 08/12/2024 08/12/24 | Price Changed | $450,000 | -5.2% | $251 / Sq Ft |
| 08/02/2024 08/02/24 | For Sale | $474,900 | -- | $265 / Sq Ft |
Tax History
| Year | Tax Paid | Tax Assessment Tax Assessment Total Assessment is a certain percentage of the fair market value that is determined by local assessors to be the total taxable value of land and additions on the property. | Land | Improvement |
|---|---|---|---|---|
| 2023 | $4,933 | $436,600 | $237,800 | $198,800 |
| 2022 | $4,451 | $414,300 | $225,700 | $188,600 |
| 2021 | $4,146 | $365,200 | $198,900 | $166,300 |
| 2020 | $4,042 | $344,400 | $187,500 | $156,900 |
| 2019 | $4,095 | $326,400 | $187,400 | $139,000 |
| 2018 | $4,188 | $326,400 | $187,400 | $139,000 |
| 2017 | $4,115 | $317,000 | $182,000 | $135,000 |
| 2016 | $3,975 | $304,900 | $175,000 | $129,900 |
| 2015 | $4,056 | $299,300 | $183,700 | $115,600 |
| 2014 | -- | $277,200 | $170,100 | $107,100 |
Mortgage History
| Date | Status | Loan Amount | Loan Type |
|---|---|---|---|
| Open | $382,500 | New Conventional |
Deed History
| Date | Type | Sale Price | Title Company |
|---|---|---|---|
| Deed | $450,000 | -- |
Similar Homes in Eden Prairie, MN
Source: NorthstarMLS
MLS Number: 6501100
APN: 21-116-22-43-0016
- 8991 Ferndale Ln
- 8924 Hilloway Rd
- 11184 Johnson Ridge
- 11104 Johnson Ridge
- 15796 Azalea Trail
- 9256 Gateway Ln
- 15767 Porchlight Ln
- 9239 Gateway Ln
- 8602 Coachmans Ln
- 15543 June Grass Ln
- 16400 Valley Rd
- 8876 Knollwood Dr
- 9986 Vervain Dr
- 15361 Village Woods Dr
- 10013 Gentian Dr
- 16329 Mayfield Dr
- 16302 Sohm Ct
- 10007 Indigo Dr
- 13207 Bush Ln
- 13116 Murdock Terrace
