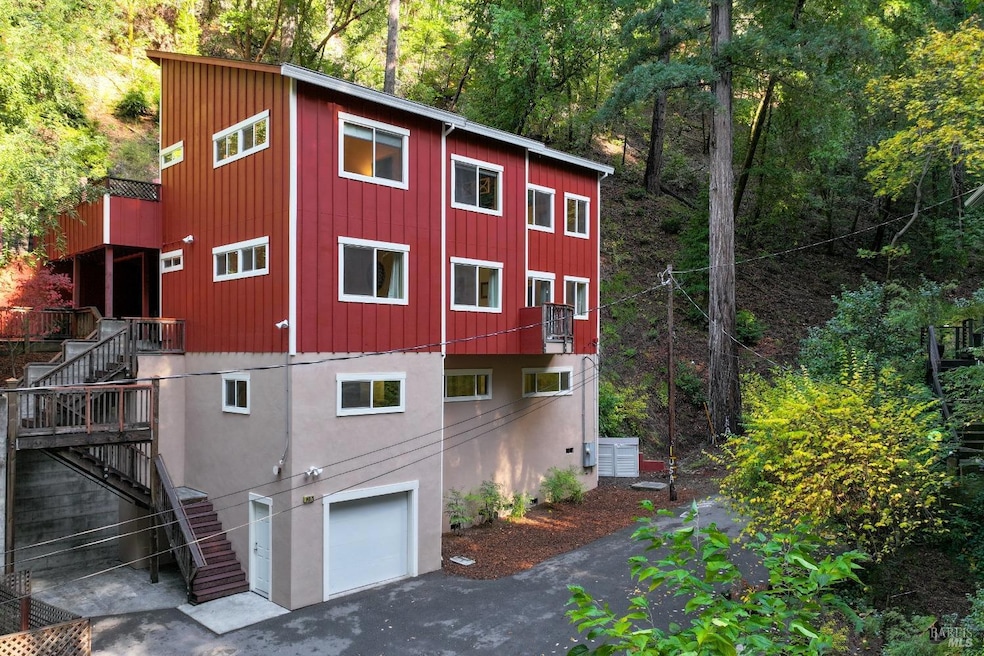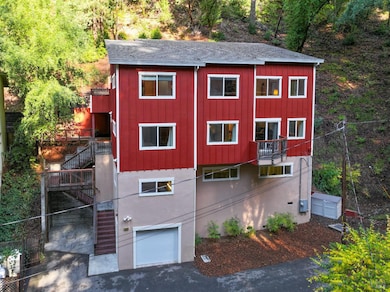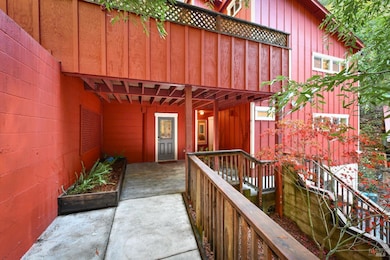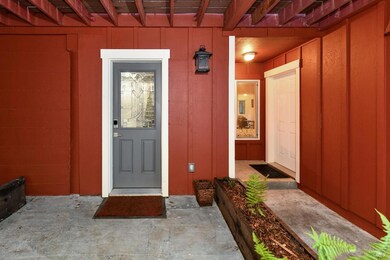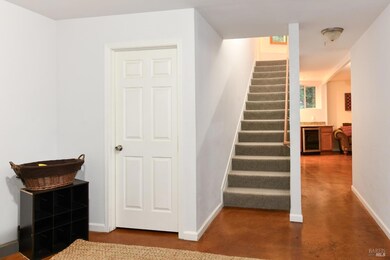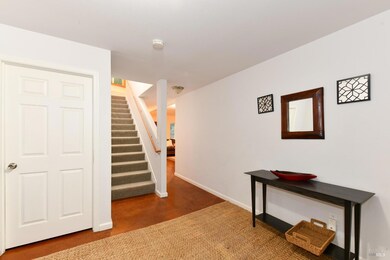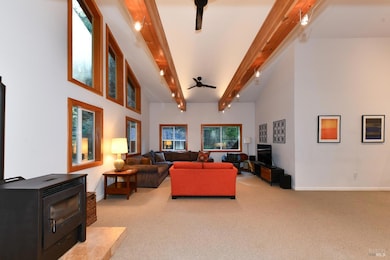
14978 Merry Ln Guerneville, CA 95446
Russian River Valley NeighborhoodEstimated payment $7,632/month
Highlights
- River Access
- Mountain View
- Radiant Floor
- Spa
- Maid or Guest Quarters
- Cathedral Ceiling
About This Home
At the end of a sleepy lane Nestled in the heart of the Russian River Valley rests this custom 5 bedroom, 4 bath exclusive getaway. Out of the flood zone, built in 2012, this charming property offers a serene retreat amidst the towering redwoods welcoming you with its rustic yet modern appeal, blending seamlessly into the natural beauty that surrounds it. As you arrive, the lush greenery and tranquil ambiance set the tone for relaxation. The exterior features a blend of natural wood and stucco, reflecting the local architectural style and providing a warm invitation to explore further. Inside, the interior is thoughtfully designed to create a spacious atmosphere for entertaining friends and family. Large windows frame expansive views of the forested landscape, bringing in abundant natural light and a sense of connection to the outdoors. The living area boasts a freestanding fireplace, perfect for chilly evenings, while the open-plan layout enhances the flow between the living, dining, and kitchen areas. The kitchen is a chef's delight, equipped with modern appliances, ample counter space, and stylish cabinetry. Whether you're looking for a permanent residence or a vacation getaway, this well-planned property has it all!
Home Details
Home Type
- Single Family
Est. Annual Taxes
- $11,542
Year Built
- Built in 2012 | Remodeled
Lot Details
- 7,000 Sq Ft Lot
- Street terminates at a dead end
- South Facing Home
- Low Maintenance Yard
- Property is zoned R14UA
Parking
- 1 Car Attached Garage
- 3 Open Parking Spaces
- Workshop in Garage
- Garage Door Opener
- Guest Parking
Home Design
- Concrete Foundation
- Pillar, Post or Pier Foundation
- Composition Roof
- Wood Siding
- Piling Construction
- Masonry
- Stucco
Interior Spaces
- 3,016 Sq Ft Home
- 2-Story Property
- Beamed Ceilings
- Cathedral Ceiling
- Free Standing Fireplace
- Great Room
- Family Room Off Kitchen
- Living Room with Attached Deck
- Open Floorplan
- Dining Room
- Storage
- Mountain Views
Kitchen
- Breakfast Area or Nook
- Walk-In Pantry
- Free-Standing Gas Range
- Range Hood
- Microwave
- Ice Maker
- Dishwasher
- Kitchen Island
- Butcher Block Countertops
Flooring
- Carpet
- Radiant Floor
- Tile
Bedrooms and Bathrooms
- 4 Bedrooms
- Primary Bedroom on Main
- Maid or Guest Quarters
- 4 Full Bathrooms
- Low Flow Toliet
- Bathtub with Shower
- Low Flow Shower
Laundry
- Laundry Room
- Dryer
- Washer
- 220 Volts In Laundry
Home Security
- Carbon Monoxide Detectors
- Fire and Smoke Detector
- Fire Suppression System
Eco-Friendly Details
- Energy-Efficient Appliances
- Energy-Efficient Windows
- Energy-Efficient Construction
- Energy-Efficient HVAC
- Energy-Efficient Lighting
- Energy-Efficient Insulation
- Energy-Efficient Doors
- Energy-Efficient Roof
- Energy-Efficient Thermostat
Outdoor Features
- Spa
- River Access
- Balcony
- Patio
- Front Porch
Utilities
- No Cooling
- Heating System Uses Gas
- 220 Volts in Kitchen
- Propane
- Tankless Water Heater
- Cable TV Available
Community Details
- Rolands Subdivision
Listing and Financial Details
- Assessor Parcel Number 071-050-068-000
Map
Home Values in the Area
Average Home Value in this Area
Tax History
| Year | Tax Paid | Tax Assessment Tax Assessment Total Assessment is a certain percentage of the fair market value that is determined by local assessors to be the total taxable value of land and additions on the property. | Land | Improvement |
|---|---|---|---|---|
| 2023 | $11,542 | $743,886 | $156,060 | $587,826 |
| 2022 | $10,835 | $729,300 | $153,000 | $576,300 |
| 2021 | $10,603 | $436,850 | $39,813 | $397,037 |
| 2020 | $7,387 | $432,371 | $39,405 | $392,966 |
| 2019 | $7,017 | $423,894 | $38,633 | $385,261 |
| 2018 | $6,861 | $415,583 | $37,876 | $377,707 |
| 2017 | $0 | $407,435 | $37,134 | $370,301 |
| 2016 | $6,392 | $399,447 | $36,406 | $363,041 |
| 2015 | -- | $393,448 | $35,860 | $357,588 |
| 2014 | -- | $385,742 | $35,158 | $350,584 |
Property History
| Date | Event | Price | Change | Sq Ft Price |
|---|---|---|---|---|
| 04/17/2025 04/17/25 | For Sale | $1,195,000 | +67.1% | $396 / Sq Ft |
| 08/03/2020 08/03/20 | Sold | $715,000 | 0.0% | $237 / Sq Ft |
| 06/18/2020 06/18/20 | Pending | -- | -- | -- |
| 06/10/2020 06/10/20 | For Sale | $715,000 | -- | $237 / Sq Ft |
Deed History
| Date | Type | Sale Price | Title Company |
|---|---|---|---|
| Grant Deed | $715,000 | Fidelity National Title Co | |
| Grant Deed | $384,000 | Cornerstone Title Company | |
| Grant Deed | $90,000 | Fidelity National Title Co | |
| Deed In Lieu Of Foreclosure | $688,700 | None Available | |
| Grant Deed | $319,000 | New Century Title Company | |
| Grant Deed | $194,000 | New Century Title Co | |
| Grant Deed | $78,500 | New Century Title Co | |
| Grant Deed | $90,000 | First American Title Co |
Mortgage History
| Date | Status | Loan Amount | Loan Type |
|---|---|---|---|
| Previous Owner | $405,000 | Adjustable Rate Mortgage/ARM | |
| Previous Owner | $307,200 | New Conventional | |
| Previous Owner | $45,000 | Purchase Money Mortgage | |
| Previous Owner | $568,000 | Construction | |
| Previous Owner | $120,700 | Construction | |
| Previous Owner | $83,850 | Construction | |
| Previous Owner | $447,200 | Construction | |
| Previous Owner | $77,000 | Seller Take Back |
Similar Homes in Guerneville, CA
Source: Bay Area Real Estate Information Services (BAREIS)
MLS Number: 325034407
APN: 071-050-068
- 15047 Drake Rd
- 15858 Drake Rd
- 15900 Drake Rd
- 15203 Drake Rd
- 15477 Riverside Dr
- 15930 Wright Dr
- 16589 Glenda Dr
- 14725 Canyon 7 Rd
- 15679 Morningside Dr
- 14831 Canyon 7 Rd
- 14801 Canyon 4 Rd
- 14724 Canyon 1 Rd
- 14851 Willow Rd
- 14755 Armstrong Woods Rd Unit 23
- 14755 Armstrong Woods Rd Unit 18
- 14755 Armstrong Woods Rd Unit 5
- 15870 Old River Rd
- 14960 Canyon 2 Rd
- 15010 Canyon 6 Rd
- 14984 Canyon 2 Rd
