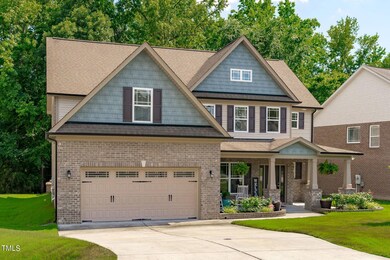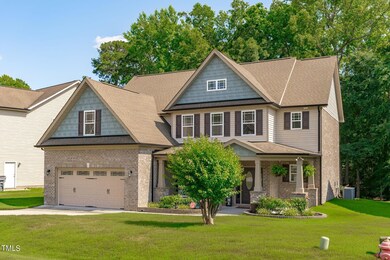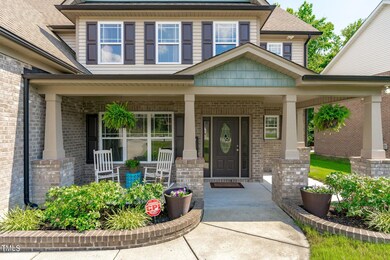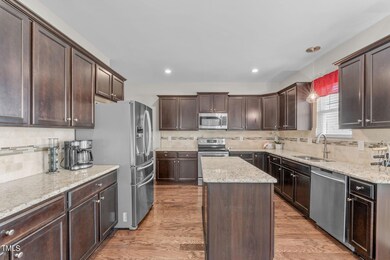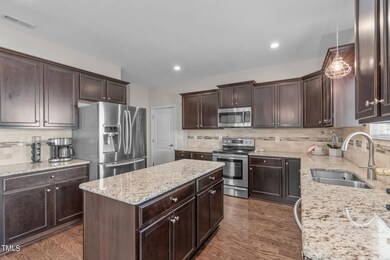
1498 Fireside Ln Creedmoor, NC 27522
Highlights
- Traditional Architecture
- Main Floor Bedroom
- Breakfast Room
- Wood Flooring
- 1 Fireplace
- 2 Car Attached Garage
About This Home
As of September 2024All brick 4 bedroom home with 3 full baths.
This home features a first floor guest suite.
Very nice kitchen with center island and all stainless steel appliances. Upstairs, you'll find a large master suite with a sitting area, spa-like bath, and a fabulous walk-in closet. Two additional bedrooms upstairs. Also has a theater/media room on the second floor. Family room with gas log fireplace. Private back yard with hardscapes that backs up to a wood buffer. Great Location close to downtown Creedmoor. Easy commute to RTP.
Home Details
Home Type
- Single Family
Est. Annual Taxes
- $2,545
Year Built
- Built in 2011
Lot Details
- 9,148 Sq Ft Lot
HOA Fees
- $23 Monthly HOA Fees
Parking
- 2 Car Attached Garage
- 2 Open Parking Spaces
Home Design
- Traditional Architecture
- Brick Exterior Construction
- Slab Foundation
- Shingle Roof
- Vinyl Siding
Interior Spaces
- 3,060 Sq Ft Home
- 2-Story Property
- Ceiling Fan
- 1 Fireplace
- Entrance Foyer
- Family Room
- Living Room
- Breakfast Room
- Dining Room
Kitchen
- Electric Range
- Microwave
- Ice Maker
- Dishwasher
Flooring
- Wood
- Carpet
- Vinyl
Bedrooms and Bathrooms
- 4 Bedrooms
- Main Floor Bedroom
- 3 Full Bathrooms
Schools
- Creedmoor Elementary School
- Hawley Middle School
- S Granville High School
Utilities
- Forced Air Zoned Heating and Cooling System
- Heat Pump System
- Electric Water Heater
Community Details
- Applewood Association, Phone Number (610) 844-5593
- Applewood Subdivision
Listing and Financial Details
- Assessor Parcel Number 088603128100
Map
Home Values in the Area
Average Home Value in this Area
Property History
| Date | Event | Price | Change | Sq Ft Price |
|---|---|---|---|---|
| 09/23/2024 09/23/24 | Sold | $467,000 | -4.7% | $153 / Sq Ft |
| 08/17/2024 08/17/24 | Pending | -- | -- | -- |
| 06/25/2024 06/25/24 | Price Changed | $489,900 | -1.8% | $160 / Sq Ft |
| 06/11/2024 06/11/24 | For Sale | $499,000 | -- | $163 / Sq Ft |
Tax History
| Year | Tax Paid | Tax Assessment Tax Assessment Total Assessment is a certain percentage of the fair market value that is determined by local assessors to be the total taxable value of land and additions on the property. | Land | Improvement |
|---|---|---|---|---|
| 2024 | $3,241 | $455,797 | $37,000 | $418,797 |
| 2023 | $3,241 | $272,603 | $25,000 | $247,603 |
| 2022 | $2,562 | $272,603 | $25,000 | $247,603 |
| 2021 | $2,394 | $272,603 | $25,000 | $247,603 |
| 2020 | $2,394 | $272,603 | $25,000 | $247,603 |
| 2019 | $2,394 | $272,603 | $25,000 | $247,603 |
| 2018 | $2,308 | $272,603 | $25,000 | $247,603 |
| 2016 | $2,101 | $236,694 | $25,000 | $211,694 |
| 2015 | $1,983 | $236,694 | $25,000 | $211,694 |
| 2014 | $1,974 | $236,694 | $25,000 | $211,694 |
| 2013 | -- | $236,694 | $25,000 | $211,694 |
Mortgage History
| Date | Status | Loan Amount | Loan Type |
|---|---|---|---|
| Open | $222,122 | FHA |
Deed History
| Date | Type | Sale Price | Title Company |
|---|---|---|---|
| Warranty Deed | $228,000 | None Available |
Similar Homes in Creedmoor, NC
Source: Doorify MLS
MLS Number: 10034755
APN: 32394
- 2053 Alderman Way
- 2065 Alderman Way
- 2062 Alderman Way
- 2040 Alderman Way
- 1220 E Middleton Dr
- 1208 Shining Water Ln
- 1171 Jackson Ct
- 1198 Shining Water Ln
- 1176 Andrews Ct
- 511 W Hillsboro St Unit 30
- 1608 Irving Place
- 0 Will Suitt Rd Unit 10045413
- 1752 Cobblestone Dr
- 1599 Rogers Pointe Ln
- 1623 Rogers Pointe Ln
- 109 Lake Rd
- 304 22nd St
- 303 E C St
- 207 Mill St Unit A & B
- 209 Mill St Unit A & B

