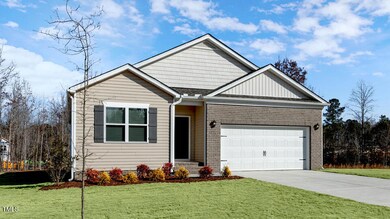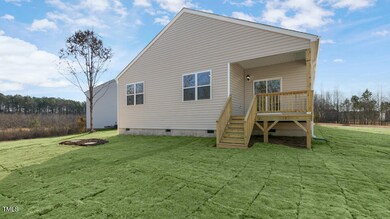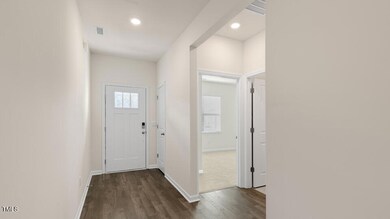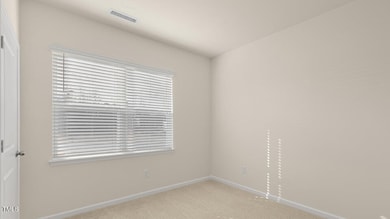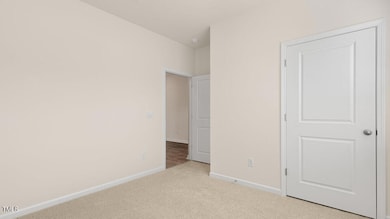
15 Back Country Ct Youngsville, NC 27596
Youngsville NeighborhoodHighlights
- New Construction
- Deck
- Ranch Style House
- Open Floorplan
- Wooded Lot
- High Ceiling
About This Home
As of March 2025This is a fantastic Homesite! It's a beautiful Cali ranch floorplan on a spacious 1-acre lot in a cul-de-sac, in the desirable Baker Farm community with privacy and hardwood trees on the property!!
This home has 4 bedrooms and 2 baths, featuring 9' high ceilings, Revwood flooring in the main living areas, a modern kitchen with stainless steel appliances, and a peaceful backyard with a covered porch.
The primary bedroom is well-appointed with a dual-vanity and a large walk-in shower.
Pictures for Representation purposes only.
Last Buyer's Agent
Non Member
Non Member Office
Home Details
Home Type
- Single Family
Est. Annual Taxes
- $2,198
Year Built
- Built in 2024 | New Construction
Lot Details
- 1.03 Acre Lot
- Landscaped
- Cleared Lot
- Wooded Lot
HOA Fees
- $64 Monthly HOA Fees
Parking
- 2 Car Attached Garage
- Private Driveway
- 4 Open Parking Spaces
Home Design
- Ranch Style House
- Traditional Architecture
- Brick Exterior Construction
- Block Foundation
- Frame Construction
- Shingle Roof
- Vinyl Siding
- Radiant Barrier
Interior Spaces
- 1,764 Sq Ft Home
- Open Floorplan
- High Ceiling
- Family Room
- Dining Room
- Pull Down Stairs to Attic
- Smart Locks
Kitchen
- Eat-In Kitchen
- Electric Range
- Microwave
- Plumbed For Ice Maker
- Dishwasher
- Kitchen Island
- Granite Countertops
- Quartz Countertops
Flooring
- Carpet
- Laminate
- Vinyl
Bedrooms and Bathrooms
- 4 Bedrooms
- Walk-In Closet
- 2 Full Bathrooms
- Double Vanity
- Private Water Closet
- Separate Shower in Primary Bathroom
- Bathtub with Shower
Laundry
- Laundry Room
- Laundry on main level
- Washer and Electric Dryer Hookup
Eco-Friendly Details
- Energy-Efficient Lighting
- Energy-Efficient Thermostat
Outdoor Features
- Deck
- Covered patio or porch
- Rain Gutters
Schools
- Royal Elementary School
- Bunn Middle School
- Bunn High School
Utilities
- Zoned Cooling
- Heat Pump System
- Electric Water Heater
- Septic Tank
Community Details
- Association fees include storm water maintenance
- Charleston Management Association, Phone Number (919) 847-3003
- Built by D.R. Horton
- Baker Farm Subdivision, Cali N Floorplan
Listing and Financial Details
- Home warranty included in the sale of the property
Map
Home Values in the Area
Average Home Value in this Area
Property History
| Date | Event | Price | Change | Sq Ft Price |
|---|---|---|---|---|
| 03/07/2025 03/07/25 | Sold | $376,900 | -0.8% | $214 / Sq Ft |
| 02/06/2025 02/06/25 | Pending | -- | -- | -- |
| 02/01/2025 02/01/25 | Price Changed | $379,750 | +1.3% | $215 / Sq Ft |
| 01/24/2025 01/24/25 | Price Changed | $374,900 | -1.3% | $213 / Sq Ft |
| 01/17/2025 01/17/25 | Price Changed | $379,750 | +0.5% | $215 / Sq Ft |
| 01/14/2025 01/14/25 | Price Changed | $377,750 | +1.3% | $214 / Sq Ft |
| 01/03/2025 01/03/25 | Price Changed | $372,900 | +0.8% | $211 / Sq Ft |
| 12/10/2024 12/10/24 | Price Changed | $369,900 | 0.0% | $210 / Sq Ft |
| 12/10/2024 12/10/24 | For Sale | $369,900 | -2.6% | $210 / Sq Ft |
| 12/01/2024 12/01/24 | Pending | -- | -- | -- |
| 09/14/2024 09/14/24 | For Sale | $379,900 | -- | $215 / Sq Ft |
Similar Homes in Youngsville, NC
Source: Doorify MLS
MLS Number: 10052786
- 120 Tobacco Woods Dr
- 35 Vauxhall Ct
- 3560 Nc 98 Hwy W
- 100 Tobacco Woods Dr
- 110 Tobacco Woods Dr
- 100 Old Garden Ln
- 141 Kent St
- 125 Camden Dr
- 45 Carriden Dr
- 90 Wembley Ct
- 75 Scenic Rock Dr
- 95 Scenic Rock Dr
- 160 Scenic Rock Dr
- 135 Scenic Rock Dr
- 145 Scenic Rock Dr
- 165 Scenic Rock Dr
- 155 Scenic Rock Dr
- 0 Muirfield Dr Unit 10059489
- 15 Granite Falls Way
- 20 Granite Falls Way

