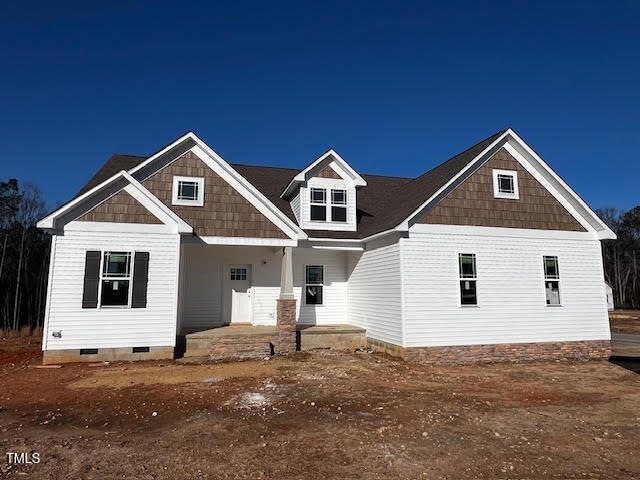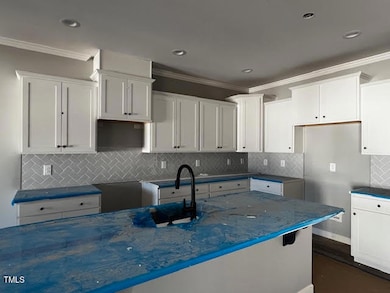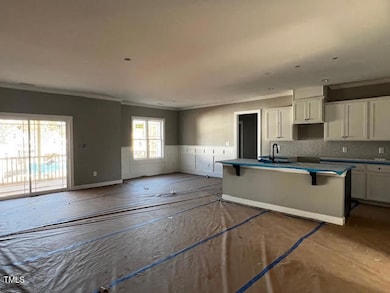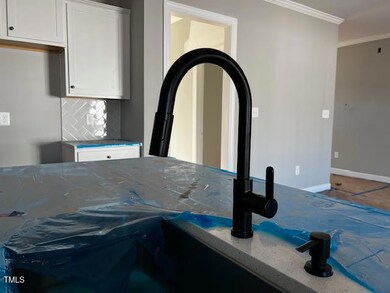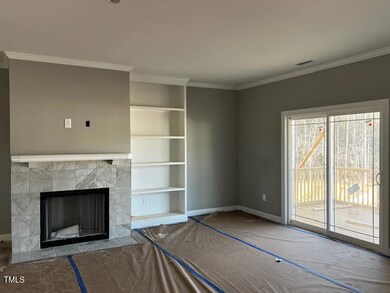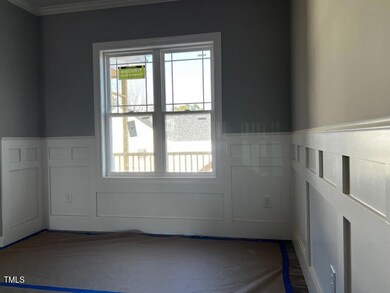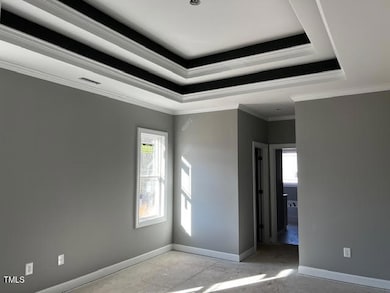
15 Dark Night Ln Zebulon, NC 27597
O'Neals NeighborhoodHighlights
- Under Construction
- Open Floorplan
- Deck
- Archer Lodge Middle School Rated A-
- Craftsman Architecture
- Corner Lot
About This Home
As of April 2025New, Craftsman-style home blends timeless appeal with modern elegance. Gorgeous kitchen features an island, stainless steel appliances, soft-close cabinets & drawers, a large walk-in pantry along with recessed & pendant lights. The Mud Room with bench & hooks works great for shoes, jackets, umbrellas & backpacks. The Main Suite makes the perfect, personal retreat with a dramatic, double-tray ceiling & spa-like bath with dual vanities, soaking tub, separate walk-in shower with clear, custom-glass door & 2 WALK-IN CLOSETS with custom-built wood shelves. Detailed trim work adorns select rooms. Unwind on the back deck & covered front porch. Peaceful, country living with nearby shopping & dining at Clayton's Flowers Plantation. Small, local builder. Feel the difference.
Home Details
Home Type
- Single Family
Est. Annual Taxes
- $324
Year Built
- Built in 2024 | Under Construction
Lot Details
- 0.48 Acre Lot
- Corner Lot
HOA Fees
- $15 Monthly HOA Fees
Parking
- 2 Car Attached Garage
- Side Facing Garage
- Garage Door Opener
- Private Driveway
Home Design
- Craftsman Architecture
- Ranch Style House
- Traditional Architecture
- Block Foundation
- Frame Construction
- Shingle Roof
- Architectural Shingle Roof
- Board and Batten Siding
- Vinyl Siding
- Stone Veneer
Interior Spaces
- 1,802 Sq Ft Home
- Open Floorplan
- Built-In Features
- Bookcases
- Crown Molding
- Tray Ceiling
- Smooth Ceilings
- High Ceiling
- Ceiling Fan
- Recessed Lighting
- Gas Log Fireplace
- Propane Fireplace
- Window Screens
- Sliding Doors
- Mud Room
- Entrance Foyer
- Living Room with Fireplace
- Breakfast Room
- Storage
- Basement
- Crawl Space
- Scuttle Attic Hole
Kitchen
- Electric Range
- Microwave
- Plumbed For Ice Maker
- Dishwasher
- Stainless Steel Appliances
- Kitchen Island
Flooring
- Carpet
- Laminate
- Vinyl
Bedrooms and Bathrooms
- 3 Bedrooms
- Dual Closets
- Walk-In Closet
- 2 Full Bathrooms
- Primary bathroom on main floor
- Private Water Closet
- Separate Shower in Primary Bathroom
- Soaking Tub
- Bathtub with Shower
- Walk-in Shower
Laundry
- Laundry Room
- Laundry on main level
- Washer and Electric Dryer Hookup
Outdoor Features
- Deck
- Covered patio or porch
Schools
- Thanksgiving Elementary School
- Archer Lodge Middle School
- Corinth Holder High School
Utilities
- Forced Air Heating and Cooling System
- Heat Pump System
- Septic Tank
Community Details
- Association fees include unknown
- Little River Plantation / Signature Management Association, Phone Number (919) 333-3567
- Built by Scott Lee Homes, Inc.
- Little River Plantation Subdivision, The Boone Floorplan
Listing and Financial Details
- Home warranty included in the sale of the property
- Assessor Parcel Number 11M02011H
Map
Home Values in the Area
Average Home Value in this Area
Property History
| Date | Event | Price | Change | Sq Ft Price |
|---|---|---|---|---|
| 04/07/2025 04/07/25 | Sold | $360,900 | 0.0% | $200 / Sq Ft |
| 02/14/2025 02/14/25 | Pending | -- | -- | -- |
| 02/04/2025 02/04/25 | Price Changed | $360,900 | +0.8% | $200 / Sq Ft |
| 12/24/2024 12/24/24 | For Sale | $357,900 | 0.0% | $199 / Sq Ft |
| 12/24/2024 12/24/24 | Pending | -- | -- | -- |
| 12/24/2024 12/24/24 | Price Changed | $357,900 | +1.4% | $199 / Sq Ft |
| 10/17/2024 10/17/24 | For Sale | $352,900 | -- | $196 / Sq Ft |
Tax History
| Year | Tax Paid | Tax Assessment Tax Assessment Total Assessment is a certain percentage of the fair market value that is determined by local assessors to be the total taxable value of land and additions on the property. | Land | Improvement |
|---|---|---|---|---|
| 2024 | $324 | $40,000 | $40,000 | $0 |
| 2023 | $316 | $40,000 | $40,000 | $0 |
Mortgage History
| Date | Status | Loan Amount | Loan Type |
|---|---|---|---|
| Open | $210,900 | New Conventional | |
| Closed | $210,900 | New Conventional | |
| Open | $360,000 | Construction |
Deed History
| Date | Type | Sale Price | Title Company |
|---|---|---|---|
| Warranty Deed | $361,000 | Fidelity National Title | |
| Warranty Deed | $361,000 | Fidelity National Title | |
| Warranty Deed | $136,000 | None Listed On Document |
Similar Homes in Zebulon, NC
Source: Doorify MLS
MLS Number: 10058827
APN: 11M02011H
- 17 Golden View Place
- 18 Golden View Place
- 28 Golden View Place
- 48 Golden View Place
- 49 Golden View Place
- 448 Little River Dr
- 121 Cribbs Ln
- 18 Cribbs Ln
- 149 Cribbs Ln
- 110 Cribbs Ln
- 181 Cribbs Ln
- 190 Cribbs Ln
- Lot 14 Charlotte Knoll St
- Lot 15 Charlotte Knoll St
- Lot 8 Charlotte Knoll St
- Lot 13 Charlotte Knoll St
- Lot 15 Charlotte Knoll St
- Lot 14 Charlotte Knoll St
- Lot 8 Charlotte Knoll St
- Lot 9 Charlotte Knoll St
