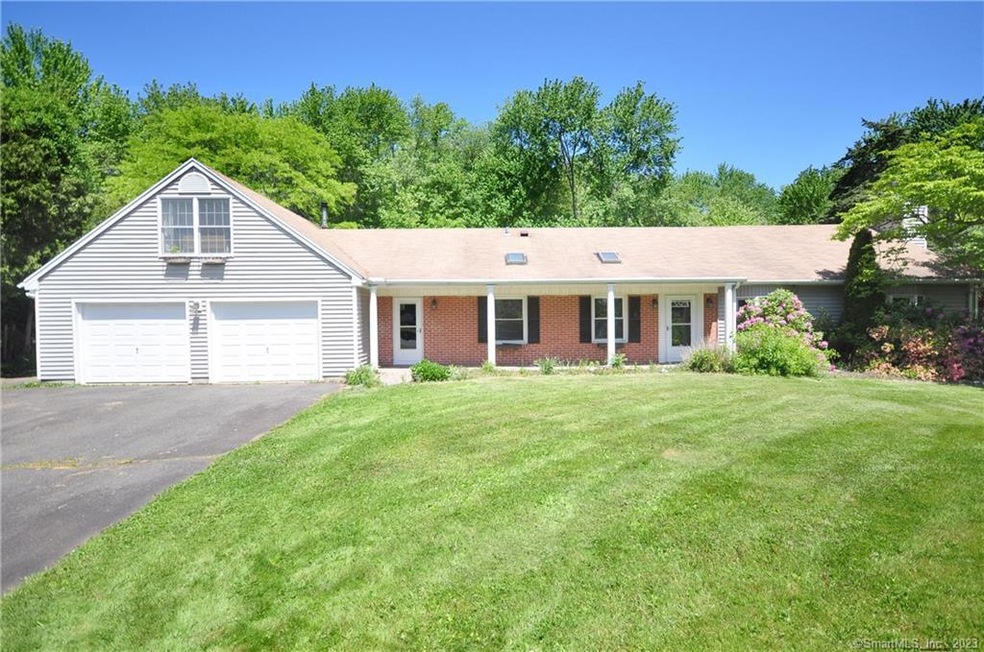
15 Fable Ln Farmington, CT 06032
Farmington NeighborhoodHighlights
- Property is near public transit
- Ranch Style House
- Attic
- West Woods Upper Elementary School Rated A
- Partially Wooded Lot
- 1 Fireplace
About This Home
As of December 2023BRING YOUR PERSONAL TOUCHES TO THIS CHARMING 2,240 SQUARE FOOT RANCH LOCATED AT THE END OF A CUL-DE-SAC IN A HIGHLY DESIRABLE NEIGHBORHOOD ON THE SOUTHWEST SIDE OF FARMINGTON. WALK TO RESTAURANTS, GOLF COURSE AND FARM STANDS. CLOSE TO ROUTE 6/72, SCHOOLS AND RAILS TO TRAILS. THIS HOME OFFERS REPLACEMENT WINDOWS, VINYL SIDING, CENTRAL AIR, ATTACHED 2 CAR GARAGE, LOADS OF SPACE, GREAT FLOW, POSSIBILITY OF 4-5 BEDROOMS, LOTS OF OPTIONS FOR A HOME OFFICE, BEAUTIFULLY SIZED ROOMS, LARGE BEDROOMS, 3 SEASON SUN-ROOM, POSSIBLE BONUS ROOM OVER THE GARAGE WHICH WOULD MAKE A GREAT 5TH BEDROOM, OFFICE OR ADDITIONAL RECREATION AND A LARGE PRIMARY SUITE WITH EN-SUITE BATHROOM AND WALK-IN CLOSET. RELAX IN THE 3 SEASON SUN-ROOM AND ENJOY VIEWS OF THE HUGE FLAT GORGEOUS OASIS LIKE PARTIALLY FENCED IN BACKYARD WHERE YOU CAN ENJOY SUMMERTIME COOKOUTS, RECREATION & RELAXING. THE BACKYARD BACKS TO STATE OWNED LAND. SELLER DOES NOT KNOW WHERE HER LAND ENDS AND THE STATE OWNED LAND BEGINS. THIS BEAUTIFUL HOME IS FILLED WITH EVERY AMENITY NEEDED FOR EVERYDAY LIVING AND ENTERTAINING AND IS READY FOR YOU TO CREATE YOUR LASTING MEMORIES.
Home Details
Home Type
- Single Family
Est. Annual Taxes
- $6,185
Year Built
- Built in 1958
Lot Details
- 0.58 Acre Lot
- Cul-De-Sac
- Level Lot
- Partially Wooded Lot
- Property is zoned R20
Home Design
- Ranch Style House
- Concrete Foundation
- Frame Construction
- Asphalt Shingled Roof
- Vinyl Siding
Interior Spaces
- 2,240 Sq Ft Home
- 1 Fireplace
- Thermal Windows
- Crawl Space
- Laundry on main level
Kitchen
- Gas Oven or Range
- Microwave
- Dishwasher
Bedrooms and Bathrooms
- 3 Bedrooms
- 2 Full Bathrooms
Attic
- Storage In Attic
- Attic or Crawl Hatchway Insulated
Parking
- 2 Car Attached Garage
- Driveway
Outdoor Features
- Enclosed patio or porch
- Shed
Location
- Property is near public transit
- Property is near shops
- Property is near a golf course
Schools
- Noah Wallace Elementary School
- Farmington High School
Utilities
- Central Air
- Baseboard Heating
- Heating System Uses Oil
- Oil Water Heater
- Fuel Tank Located in Garage
Community Details
- No Home Owners Association
- Public Transportation
Map
Home Values in the Area
Average Home Value in this Area
Property History
| Date | Event | Price | Change | Sq Ft Price |
|---|---|---|---|---|
| 12/08/2023 12/08/23 | Sold | $700,000 | +7.7% | $258 / Sq Ft |
| 10/26/2023 10/26/23 | For Sale | $650,000 | +88.4% | $240 / Sq Ft |
| 06/12/2023 06/12/23 | Sold | $345,000 | +6.2% | $154 / Sq Ft |
| 05/28/2023 05/28/23 | Pending | -- | -- | -- |
| 05/26/2023 05/26/23 | For Sale | $324,900 | -- | $145 / Sq Ft |
Tax History
| Year | Tax Paid | Tax Assessment Tax Assessment Total Assessment is a certain percentage of the fair market value that is determined by local assessors to be the total taxable value of land and additions on the property. | Land | Improvement |
|---|---|---|---|---|
| 2024 | $7,219 | $283,640 | $85,610 | $198,030 |
| 2023 | $6,614 | $273,210 | $85,610 | $187,600 |
| 2022 | $6,185 | $210,950 | $74,600 | $136,350 |
| 2021 | $6,077 | $210,950 | $74,600 | $136,350 |
| 2020 | $5,900 | $210,950 | $74,600 | $136,350 |
| 2019 | $5,900 | $210,950 | $74,600 | $136,350 |
| 2018 | $5,734 | $210,950 | $74,600 | $136,350 |
| 2017 | $5,616 | $210,490 | $74,380 | $136,110 |
| 2016 | $5,426 | $210,490 | $74,380 | $136,110 |
| 2015 | $5,264 | $210,490 | $74,380 | $136,110 |
| 2014 | $5,145 | $210,520 | $74,410 | $136,110 |
Mortgage History
| Date | Status | Loan Amount | Loan Type |
|---|---|---|---|
| Open | $512,283 | Stand Alone Refi Refinance Of Original Loan | |
| Closed | $630,000 | Purchase Money Mortgage | |
| Previous Owner | $342,785 | Purchase Money Mortgage | |
| Previous Owner | $80,000 | Second Mortgage Made To Cover Down Payment | |
| Previous Owner | $268,500 | Stand Alone Refi Refinance Of Original Loan | |
| Previous Owner | $287,648 | FHA |
Deed History
| Date | Type | Sale Price | Title Company |
|---|---|---|---|
| Warranty Deed | $700,000 | None Available | |
| Warranty Deed | $345,000 | None Available | |
| Quit Claim Deed | -- | -- | |
| Warranty Deed | $210,000 | -- | |
| Warranty Deed | $182,500 | -- |
Similar Homes in the area
Source: SmartMLS
MLS Number: 170572631
APN: FARM-000137-000000-000015
- 3 Cardinal Dr
- 69 Northwest Dr Unit 21
- 69 Northwest Dr Unit 60
- 2 Bernice Ct
- 11 Peggy Ln
- 29 Maxine Rd
- 23 Bel Aire Dr
- 2 Cope Farms Rd
- 1469 Farmington Ave Unit 63
- 8 Johnson Ave
- 2 Ships Oak Ln
- 300 Rambler St
- 55 Sims Rd
- 0 Overlook Dr Unit Lots 3 & 4 24070863
- 0 Overlook Dr Unit Lot 4 24070859
- 0 Overlook Dr Unit Lot 3 24070862
- 20 Sims Rd
- 135 Anthony Dr
- 411 Marcia Dr
- 25 Primrose Ln
