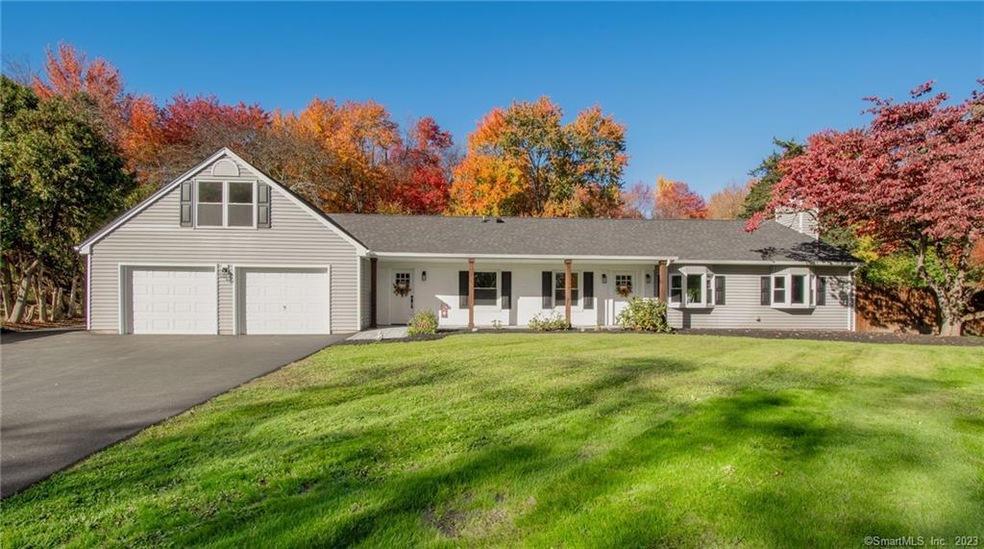
15 Fable Ln Farmington, CT 06032
Farmington NeighborhoodHighlights
- Open Floorplan
- Property is near public transit
- Attic
- West Woods Upper Elementary School Rated A
- Ranch Style House
- 1 Fireplace
About This Home
As of December 2023Masterfully remodeled & fully renovated 5-bedroom Ranch style home near the Farmington-Plainville line! EVERYTHING IS NEW with quality improvements and high end finishes at every turn. Discover a great open floorplan and plenty of living space, beginning with a STUNNING kitchen - be the first to enjoy all brand new cabinetry, on-trend glossy tile backsplash, all new stainless steel appliances and quartz counters w/center island and breakfast bar. All new wood floors throughout, new lighting, new doors & windows. Kitchen opens to an elegant dining room which leads to a cozy living room with a beautiful, modern, built-in electric fireplace with blower. A beautiful 4-seasons room also provides a comfortable entertaining experience. This home also offers 4 bedrooms on this single-level floorplan, AND a bonus 5th bedroom above the garage that is heated & cooled and has new carpet. This is a great, versatile room perfect for a teen, overnight guests, or use as a private home office, art space or fitness studio! Primary suite offers a huge walk-in closet with laundry and gorgeous private full bath with large, tiled walk-in shower w/Penny tile floor. 2nd full bath and half bath have also been beautifully remodeled. This home also offers central air, an oversized 2-car garage with storage space and a fabulous yard with beautiful stone patio! All new HVAC, new roof, new driveway and more! Located at the end of a cul-de-sac close to restaurants & shops!
Home Details
Home Type
- Single Family
Est. Annual Taxes
- $6,614
Year Built
- Built in 1958
Lot Details
- 0.58 Acre Lot
- Property is zoned R20
Home Design
- Ranch Style House
- Concrete Foundation
- Slab Foundation
- Frame Construction
- Asphalt Shingled Roof
- Masonry Siding
- Vinyl Siding
Interior Spaces
- 2,713 Sq Ft Home
- Open Floorplan
- 1 Fireplace
- Thermal Windows
- Crawl Space
- Attic or Crawl Hatchway Insulated
Kitchen
- Gas Oven or Range
- Range Hood
- Dishwasher
Bedrooms and Bathrooms
- 5 Bedrooms
Laundry
- Laundry on main level
- Dryer
- Washer
Parking
- 2 Car Garage
- Automatic Garage Door Opener
- Driveway
Outdoor Features
- Patio
- Rain Gutters
- Porch
Location
- Property is near public transit
- Property is near shops
- Property is near a golf course
Schools
- Farmington High School
Utilities
- Central Air
- Air Source Heat Pump
- Electric Water Heater
Community Details
- Public Transportation
Listing and Financial Details
- Assessor Parcel Number 2200822
Map
Home Values in the Area
Average Home Value in this Area
Property History
| Date | Event | Price | Change | Sq Ft Price |
|---|---|---|---|---|
| 12/08/2023 12/08/23 | Sold | $700,000 | +7.7% | $258 / Sq Ft |
| 10/26/2023 10/26/23 | For Sale | $650,000 | +88.4% | $240 / Sq Ft |
| 06/12/2023 06/12/23 | Sold | $345,000 | +6.2% | $154 / Sq Ft |
| 05/28/2023 05/28/23 | Pending | -- | -- | -- |
| 05/26/2023 05/26/23 | For Sale | $324,900 | -- | $145 / Sq Ft |
Tax History
| Year | Tax Paid | Tax Assessment Tax Assessment Total Assessment is a certain percentage of the fair market value that is determined by local assessors to be the total taxable value of land and additions on the property. | Land | Improvement |
|---|---|---|---|---|
| 2024 | $7,219 | $283,640 | $85,610 | $198,030 |
| 2023 | $6,614 | $273,210 | $85,610 | $187,600 |
| 2022 | $6,185 | $210,950 | $74,600 | $136,350 |
| 2021 | $6,077 | $210,950 | $74,600 | $136,350 |
| 2020 | $5,900 | $210,950 | $74,600 | $136,350 |
| 2019 | $5,900 | $210,950 | $74,600 | $136,350 |
| 2018 | $5,734 | $210,950 | $74,600 | $136,350 |
| 2017 | $5,616 | $210,490 | $74,380 | $136,110 |
| 2016 | $5,426 | $210,490 | $74,380 | $136,110 |
| 2015 | $5,264 | $210,490 | $74,380 | $136,110 |
| 2014 | $5,145 | $210,520 | $74,410 | $136,110 |
Mortgage History
| Date | Status | Loan Amount | Loan Type |
|---|---|---|---|
| Open | $512,283 | Stand Alone Refi Refinance Of Original Loan | |
| Closed | $630,000 | Purchase Money Mortgage | |
| Previous Owner | $342,785 | Purchase Money Mortgage | |
| Previous Owner | $80,000 | Second Mortgage Made To Cover Down Payment | |
| Previous Owner | $268,500 | Stand Alone Refi Refinance Of Original Loan | |
| Previous Owner | $287,648 | FHA |
Deed History
| Date | Type | Sale Price | Title Company |
|---|---|---|---|
| Warranty Deed | $700,000 | None Available | |
| Warranty Deed | $345,000 | None Available | |
| Quit Claim Deed | -- | -- | |
| Warranty Deed | $210,000 | -- | |
| Warranty Deed | $182,500 | -- |
Similar Homes in the area
Source: SmartMLS
MLS Number: 170605798
APN: FARM-000137-000000-000015
- 3 Cardinal Dr
- 69 Northwest Dr Unit 21
- 69 Northwest Dr Unit 60
- 2 Bernice Ct
- 11 Peggy Ln
- 29 Maxine Rd
- 23 Bel Aire Dr
- 2 Cope Farms Rd
- 1469 Farmington Ave Unit 63
- 8 Johnson Ave
- 2 Ships Oak Ln
- 300 Rambler St
- 55 Sims Rd
- 0 Overlook Dr Unit Lots 3 & 4 24070863
- 0 Overlook Dr Unit Lot 4 24070859
- 0 Overlook Dr Unit Lot 3 24070862
- 20 Sims Rd
- 135 Anthony Dr
- 411 Marcia Dr
- 25 Primrose Ln
