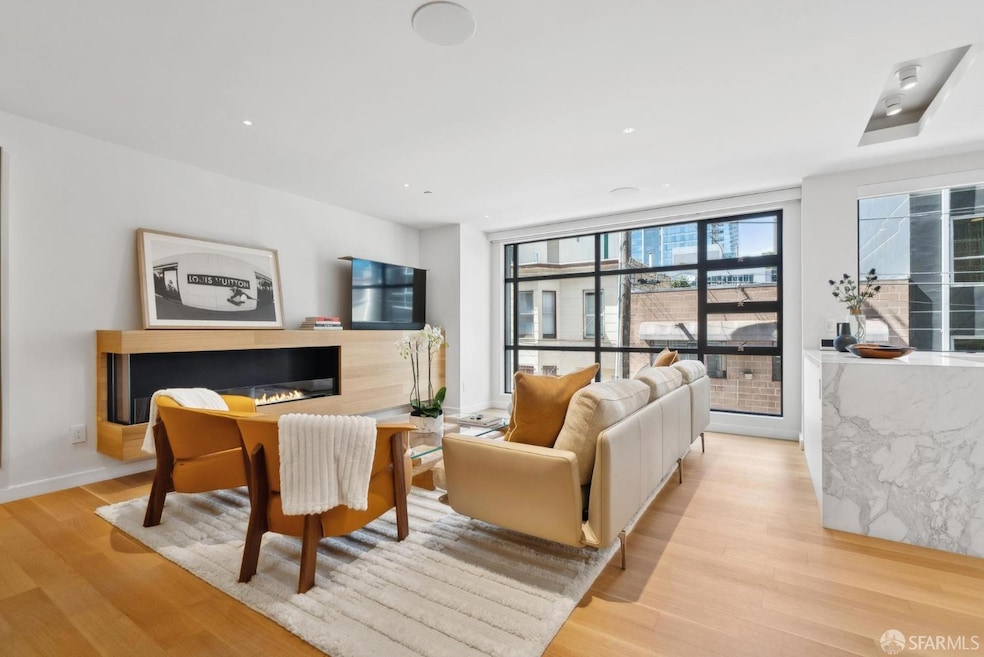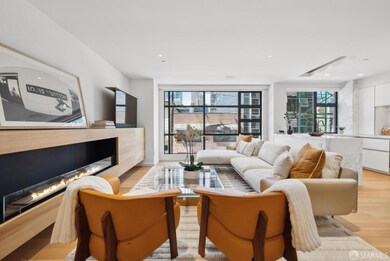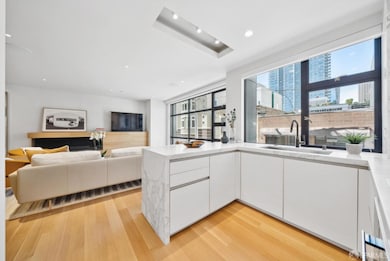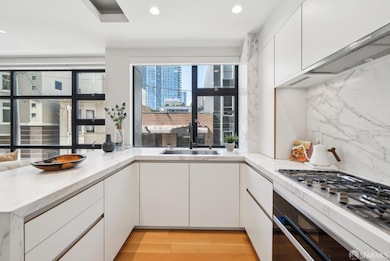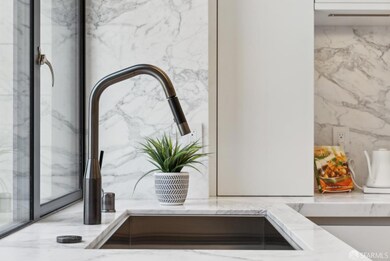
15 Guy Place San Francisco, CA 94105
South Beach NeighborhoodEstimated payment $14,456/month
Highlights
- Views of San Francisco
- New Construction
- Contemporary Architecture
- Wine Room
- Built-In Refrigerator
- 1-minute walk to Guy Place Mini Park
About This Home
15 Guy Place is a stunning,new construction home. Built in 2020 from the ground up, the two residence townhouse was designed with state of the art features & finishes. Experience unmatched modern living in this 2 bedroom, 2.5 bath urban retreat spanning 1,870 square feet. The two level residence is set on the 2nd & 3rd floors of the new construction building. The entertaining level features a large great room with fireplace,floor to ceiling windows & custom Calacatta marble chef's kitchen. The first level also includes an ensuite bedroom, office & half bath. The second level features the primary suite with a private terrace with downtown San Francisco views & an extra large walk-in closet. The primary ensuite spa-like bath with soaking tub & double shower is ensconced in Statuario Italian marble & hand-blown glass light fixtures. The home's features also include: Miele appliances, Dornbracht kitchen fixtures, Waterworks bath fixtures, custom cabinets, secondary baths with natural limestone flooring & Calacatta marble, Crestron custom home automation, custom media console with built-in fire feature & TV lift, in-floor radiant heat, Nest thermostats, rift cut white oak floors, Samsung washer/dryer & more. Built on bedrock. Live San Francisco's newest & most dynamic neighborhood.
Property Details
Home Type
- Condominium
Est. Annual Taxes
- $21,392
Year Built
- Built in 2020 | New Construction
HOA Fees
- $399 Monthly HOA Fees
Property Views
- San Francisco
- Downtown
Home Design
- Contemporary Architecture
- Concrete Foundation
- Frame Construction
- Composition Roof
- Wood Siding
Interior Spaces
- 1,870 Sq Ft Home
- 2-Story Property
- Wired For Sound
- Skylights
- Double Pane Windows
- Bay Window
- Formal Entry
- Wine Room
- Family Room with Fireplace
- Family Room Off Kitchen
- Combination Dining and Living Room
- Storage
- Security System Owned
Kitchen
- Built-In Gas Oven
- Gas Cooktop
- Range Hood
- Built-In Refrigerator
- Ice Maker
- Dishwasher
- Wine Refrigerator
- Kitchen Island
- Marble Countertops
- Disposal
Flooring
- Wood
- Radiant Floor
Bedrooms and Bathrooms
- Main Floor Bedroom
- Primary Bedroom Upstairs
- Walk-In Closet
- Marble Bathroom Countertops
- Secondary Bathroom Double Sinks
- Dual Vanity Sinks in Primary Bathroom
- Soaking Tub in Primary Bathroom
Laundry
- Laundry closet
- Stacked Washer and Dryer
Utilities
- Natural Gas Connected
- Gas Water Heater
- Internet Available
- Cable TV Available
Additional Features
- Energy-Efficient Appliances
- Balcony
- West Facing Home
Listing and Financial Details
- Assessor Parcel Number 3749-514
Community Details
Overview
- Association fees include gas, sewer, water
- 2 Units
- Low-Rise Condominium
Pet Policy
- Dogs and Cats Allowed
Security
- Carbon Monoxide Detectors
- Fire and Smoke Detector
- Fire Suppression System
Map
Home Values in the Area
Average Home Value in this Area
Tax History
| Year | Tax Paid | Tax Assessment Tax Assessment Total Assessment is a certain percentage of the fair market value that is determined by local assessors to be the total taxable value of land and additions on the property. | Land | Improvement |
|---|---|---|---|---|
| 2024 | $21,392 | $1,730,000 | $865,000 | $865,000 |
| 2023 | $135,298 | $11,345,548 | $1,721,848 | $9,623,700 |
| 2022 | $132,281 | $11,123,087 | $1,688,087 | $9,435,000 |
| 2021 | $129,980 | $10,904,989 | $1,654,989 | $9,250,000 |
| 2020 | $90,245 | $7,438,020 | $1,638,020 | $5,800,000 |
| 2019 | $31,828 | $2,605,903 | $1,605,903 | $1,000,000 |
| 2018 | $19,460 | $1,583,731 | $1,108,612 | $475,119 |
| 2017 | $18,951 | $1,552,678 | $1,086,875 | $465,803 |
| 2016 | $18,652 | $1,522,234 | $1,065,564 | $456,670 |
| 2015 | $18,430 | $1,499,370 | $1,049,559 | $449,811 |
| 2014 | $877 | $38,400 | $21,084 | $17,316 |
Property History
| Date | Event | Price | Change | Sq Ft Price |
|---|---|---|---|---|
| 04/22/2025 04/22/25 | Pending | -- | -- | -- |
| 04/03/2025 04/03/25 | For Sale | $2,199,000 | +27.1% | $1,176 / Sq Ft |
| 12/17/2023 12/17/23 | Sold | $1,730,000 | -3.6% | $925 / Sq Ft |
| 11/17/2023 11/17/23 | Price Changed | $1,795,000 | -40.1% | $960 / Sq Ft |
| 09/25/2023 09/25/23 | Price Changed | $2,995,000 | -13.2% | $1,602 / Sq Ft |
| 09/18/2023 09/18/23 | For Sale | $3,450,000 | +134.7% | $1,845 / Sq Ft |
| 05/14/2014 05/14/14 | Sold | $1,470,000 | 0.0% | $1,225 / Sq Ft |
| 05/02/2014 05/02/14 | Pending | -- | -- | -- |
| 04/11/2014 04/11/14 | For Sale | $1,470,000 | -- | $1,225 / Sq Ft |
Deed History
| Date | Type | Sale Price | Title Company |
|---|---|---|---|
| Grant Deed | -- | Old Republic Title | |
| Grant Deed | $1,470,000 | Fidelity National Title Comp | |
| Interfamily Deed Transfer | -- | None Available | |
| Interfamily Deed Transfer | -- | Lsi Title Company |
Mortgage History
| Date | Status | Loan Amount | Loan Type |
|---|---|---|---|
| Open | $3,400,000 | New Conventional | |
| Previous Owner | $5,500,000 | New Conventional | |
| Previous Owner | $735,000 | Construction | |
| Previous Owner | $180,000 | New Conventional | |
| Previous Owner | $322,700 | Unknown |
Similar Homes in San Francisco, CA
Source: San Francisco Association of REALTORS® MLS
MLS Number: 425022148
APN: 3749-012
- 18 Lansing St Unit 102
- 18 Lansing St Unit 302
- 15 Guy Place
- 50 Lansing St Unit 805
- 50 Lansing St Unit 602
- 50 Lansing St Unit 403
- 355 1st St Unit S710
- 333 1st St Unit 1507
- 333 1st St Unit N804
- 425 1st St Unit 1508
- 425 1st St Unit 1506
- 425 1st St Unit 1008
- 425 1st St Unit 4202
- 425 1st St Unit 803
- 425 1st St Unit 3406
- 425 1st St Unit 1904
- 425 1st St Unit 1406
- 425 1st St Unit 4405
- 425 1st St Unit 3705
- 425 1st St Unit 4208
