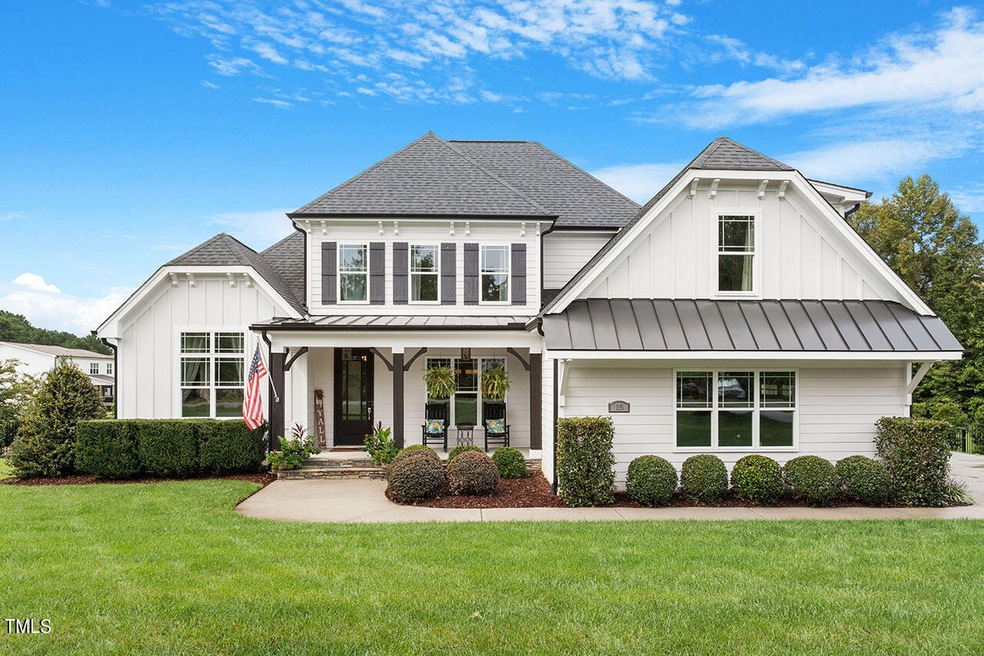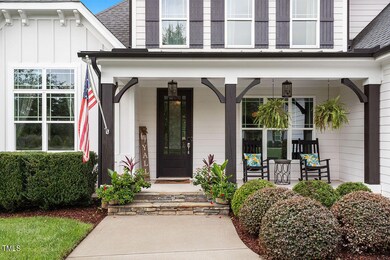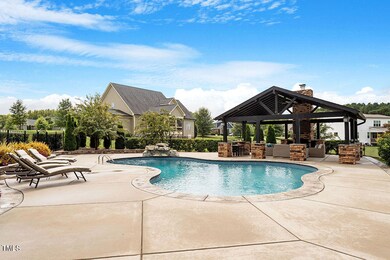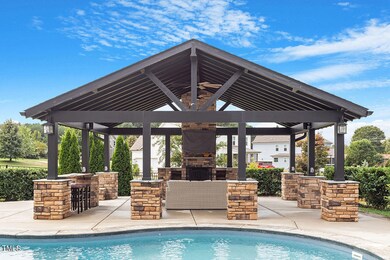
15 Keith Farms Ln Youngsville, NC 27596
Youngsville NeighborhoodHighlights
- Community Cabanas
- Open Floorplan
- Deck
- View of Trees or Woods
- Colonial Architecture
- Family Room with Fireplace
About This Home
As of January 2025Vacation at home year-round on this estate-like property with exceptional outdoor living space showcasing a private, saltwater pool, extensive patio decking providing comfortable seating and dining areas, and a newly constructed pavilion with wood burning fireplace making this the ideal home for celebrations or an escape from your daily routine. Gleaming, wide plank, engineered hardwood floors greet you in the expansive entry and draw you through the formal dining room with a coffered ceiling, detailed molding, Prairie style upper window mullions, and neutral color palette. As you move into the main living area, the family room and kitchen showcase many luxurious features including a large bank of windows with views of the backyard and pool, stone surround, gas log fireplace, shiplap accent wall, 10 ft ceilings, and built-in bookshelves. The dreamy kitchen is complete with granite countertops, herringbone accent tile backsplash, custom white cabinets with crown molding trim, 5 burner gas cooktop, wall oven and microwave unit, and breakfast bar center island with seating for 4. Additional seating can be found in the breakfast room with board and batten wall treatment. The first floor owner's suite is a luxurious retreat with a vaulted ceiling, bright Prairie windows, neutral color palette, and plush carpet. The spa-like ensuite continues to pamper with crown molding, custom tile work, dual sink granite topped vanity, garden tub, step in frameless glass surround, tiled shower with bench seat, and huge walk-in-closet with a window seat. There is another bedroom downstairs with a full bath. Off the kitchen, there is a pantry, laundry room complete with work sink, and an organization station at the garage entrance. Upstairs, there are 2 more well appointed bedroom suites with attached baths and walk-in-closets. Additionally, there are 2 bonus rooms that could be used as a guest room, home office or study, game room, or video viewing room to complete this masterpiece. Upgrades continue into the 2 car garage with a new epoxy floor. Outside, the amenities continue to enthrall with more entertaining space on the screened in deck overlooking the pool, rock wall waterfall, and the newly constructed pool pavilion. Nestled on nearly an acre lot and 10 minutes northeast of Wake Forest, this home offers the experience and tranquility of rural living with the convenience of urban amenities.
Home Details
Home Type
- Single Family
Est. Annual Taxes
- $5,227
Year Built
- Built in 2018
Lot Details
- 0.92 Acre Lot
- Lot Dimensions are 196x246x117x257
- Cul-De-Sac
- Wrought Iron Fence
- Landscaped
- Gentle Sloping Lot
- Cleared Lot
- Back Yard Fenced and Front Yard
HOA Fees
- $22 Monthly HOA Fees
Parking
- 2 Car Attached Garage
- Side Facing Garage
- 3 Open Parking Spaces
Property Views
- Woods
- Pool
- Neighborhood
Home Design
- Colonial Architecture
- Transitional Architecture
- Brick Veneer
- Block Foundation
- Frame Construction
- Architectural Shingle Roof
- Metal Roof
- Board and Batten Siding
Interior Spaces
- 3,350 Sq Ft Home
- 2-Story Property
- Open Floorplan
- Bookcases
- Coffered Ceiling
- Smooth Ceilings
- Ceiling Fan
- Recessed Lighting
- Wood Burning Fireplace
- Gas Log Fireplace
- Entrance Foyer
- Family Room with Fireplace
- 2 Fireplaces
- Breakfast Room
- Dining Room
- Bonus Room
- Screened Porch
- Basement
- Crawl Space
- Attic Floors
Kitchen
- Eat-In Kitchen
- Breakfast Bar
- Butlers Pantry
- Gas Range
- Dishwasher
- Stainless Steel Appliances
- Kitchen Island
Flooring
- Wood
- Carpet
- Tile
Bedrooms and Bathrooms
- 4 Bedrooms
- Primary Bedroom on Main
- Walk-In Closet
- 4 Full Bathrooms
- Double Vanity
- Private Water Closet
- Soaking Tub
- Bathtub with Shower
- Walk-in Shower
Laundry
- Laundry Room
- Laundry on main level
- Electric Dryer Hookup
Home Security
- Carbon Monoxide Detectors
- Fire and Smoke Detector
Pool
- Cabana
- In Ground Pool
- Waterfall Pool Feature
- Saltwater Pool
Outdoor Features
- Deck
- Patio
- Outdoor Fireplace
- Rain Gutters
Schools
- Youngsville Elementary School
- Cedar Creek Middle School
- Franklinton High School
Horse Facilities and Amenities
- Grass Field
Utilities
- Cooling System Powered By Gas
- Forced Air Heating and Cooling System
- Heating System Uses Propane
- Heat Pump System
- Well
- Propane Water Heater
- Septic Tank
- Septic System
- Phone Available
- Cable TV Available
Listing and Financial Details
- Assessor Parcel Number 043242
Community Details
Overview
- Ammons Pittman Association, Phone Number (919) 790-5455
- Brookshire Subdivision
Recreation
- Community Cabanas
Map
Home Values in the Area
Average Home Value in this Area
Property History
| Date | Event | Price | Change | Sq Ft Price |
|---|---|---|---|---|
| 01/27/2025 01/27/25 | Sold | $940,000 | -5.0% | $281 / Sq Ft |
| 10/31/2024 10/31/24 | Pending | -- | -- | -- |
| 10/18/2024 10/18/24 | Price Changed | $989,000 | -1.0% | $295 / Sq Ft |
| 09/20/2024 09/20/24 | For Sale | $999,000 | -- | $298 / Sq Ft |
Tax History
| Year | Tax Paid | Tax Assessment Tax Assessment Total Assessment is a certain percentage of the fair market value that is determined by local assessors to be the total taxable value of land and additions on the property. | Land | Improvement |
|---|---|---|---|---|
| 2024 | $5,227 | $862,780 | $93,750 | $769,030 |
| 2023 | $4,653 | $515,880 | $75,000 | $440,880 |
| 2022 | $4,379 | $485,840 | $75,000 | $410,840 |
| 2021 | $4,400 | $485,840 | $75,000 | $410,840 |
| 2020 | $4,427 | $485,840 | $75,000 | $410,840 |
| 2019 | $4,203 | $461,820 | $75,000 | $386,820 |
| 2018 | $4,175 | $461,820 | $75,000 | $386,820 |
Mortgage History
| Date | Status | Loan Amount | Loan Type |
|---|---|---|---|
| Open | $833,400 | New Conventional | |
| Closed | $833,400 | New Conventional | |
| Previous Owner | $608,000 | New Conventional | |
| Previous Owner | $421,600 | New Conventional | |
| Previous Owner | $427,500 | New Conventional | |
| Previous Owner | $344,000 | Purchase Money Mortgage |
Deed History
| Date | Type | Sale Price | Title Company |
|---|---|---|---|
| Warranty Deed | $940,000 | None Listed On Document | |
| Warranty Deed | $940,000 | None Listed On Document | |
| Special Warranty Deed | -- | South John B | |
| Warranty Deed | $450,000 | None Available | |
| Warranty Deed | $225,000 | Attorney |
Similar Homes in Youngsville, NC
Source: Doorify MLS
MLS Number: 10054040
APN: 043242
- 5 Sweet Sister Way
- 5 Sweet Sisters Way
- 125 Scotland Dr
- 25 Sweet Sisters Way
- 25 Sweet Sister
- 15 Hornbeam Rd
- 160 Fox Run Rd
- 203 Jetson Creek Way
- 204 Jetson Creek Way
- 70 Valebrook Ct
- 80 Valebrook Ct
- 60 Valebrook Ct
- Lot 21 Kimberly Ln
- Lot 19 Kimberly Ln
- 204 Brickwell Way
- 208 Brickwell Way
- 201 Brickwell Way
- Lot 24 Kimberly Ln
- Lot 20 Kimberly Ln
- Lot 13 Kimberly Ln






