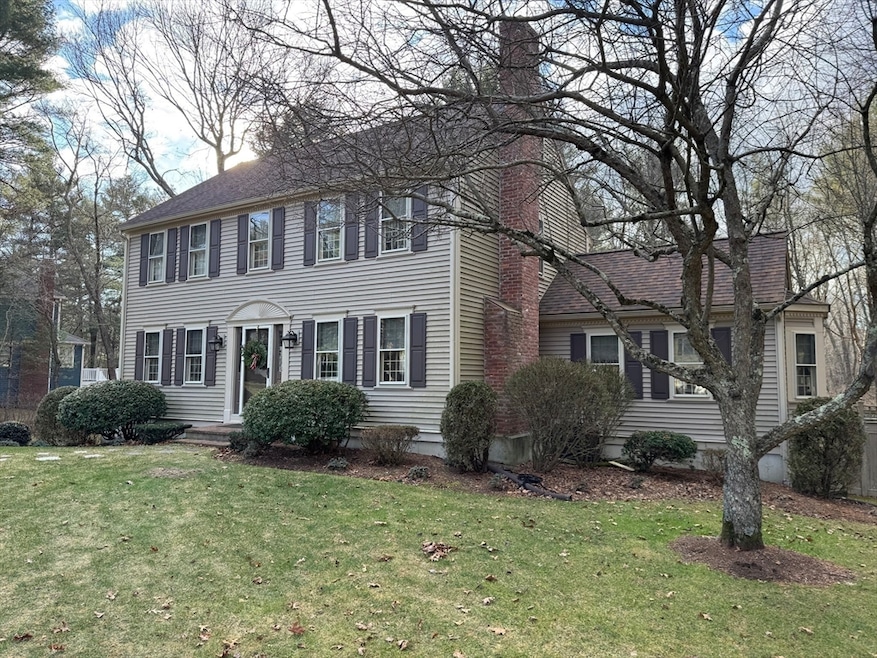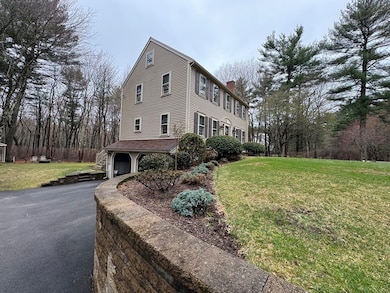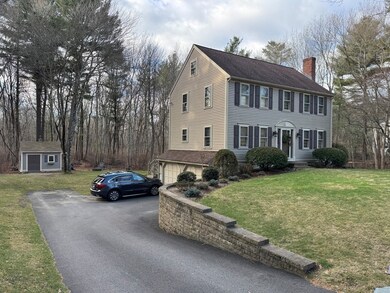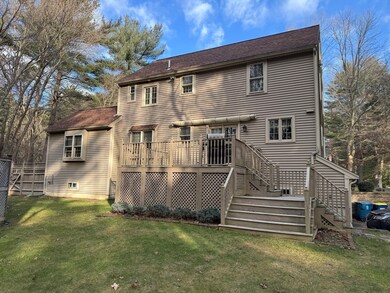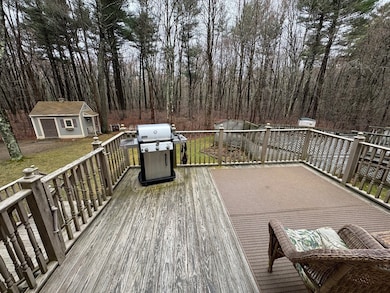
15 Pheasant Run East Bridgewater, MA 02333
Estimated payment $5,002/month
Highlights
- Medical Services
- Deck
- Wooded Lot
- Colonial Architecture
- Property is near public transit
- Wood Flooring
About This Home
You know what they say, location, location, location. Well here it is! Nestled in a wooded area subdivision. So far from busyness but close enough to town and 20 minutes to highways and train station. Beautiful wooded lot with woods deep in the back. Very Nice wood deck overlooking private backyard. 2 car garage under with entrance into the basement and the home. Beautiful kitchen with Island and granite counters. Stainless steel appliances(negotiable). Large front to back fireplaced living room. Main bedroom suite with full bathroom. Cozy family room off the living room. This is a great home for the growing family. There's an area for an above ground pool. Damaged above ground pool there currently to be removed. Shed, firepit area, and more. New pics coming soon
Home Details
Home Type
- Single Family
Est. Annual Taxes
- $7,847
Year Built
- Built in 1991
Lot Details
- 0.8 Acre Lot
- Near Conservation Area
- Wooded Lot
- Property is zoned 100
Parking
- 2 Car Attached Garage
- Tuck Under Parking
- Driveway
- Open Parking
- Off-Street Parking
Home Design
- Colonial Architecture
- Garrison Architecture
- Frame Construction
- Shingle Roof
- Concrete Perimeter Foundation
Interior Spaces
- 1,967 Sq Ft Home
- Insulated Windows
- French Doors
- Living Room with Fireplace
- Basement Fills Entire Space Under The House
- Storm Doors
Kitchen
- Range
- Microwave
- Dishwasher
- Stainless Steel Appliances
- Solid Surface Countertops
Flooring
- Wood
- Wall to Wall Carpet
Bedrooms and Bathrooms
- 3 Bedrooms
- Primary bedroom located on second floor
Outdoor Features
- Deck
- Patio
- Outdoor Storage
Location
- Property is near public transit
- Property is near schools
Utilities
- Central Air
- Heating System Uses Oil
- Baseboard Heating
- Tankless Water Heater
- Private Sewer
Community Details
- No Home Owners Association
- Medical Services
Listing and Financial Details
- Assessor Parcel Number M:60 P:1611
Map
Home Values in the Area
Average Home Value in this Area
Tax History
| Year | Tax Paid | Tax Assessment Tax Assessment Total Assessment is a certain percentage of the fair market value that is determined by local assessors to be the total taxable value of land and additions on the property. | Land | Improvement |
|---|---|---|---|---|
| 2024 | $7,847 | $567,000 | $216,700 | $350,300 |
| 2023 | $7,687 | $532,000 | $216,700 | $315,300 |
| 2022 | $7,156 | $458,700 | $180,700 | $278,000 |
| 2021 | $7,021 | $411,800 | $173,600 | $238,200 |
| 2020 | $6,850 | $396,200 | $167,000 | $229,200 |
| 2019 | $6,638 | $378,000 | $159,600 | $218,400 |
| 2018 | $6,642 | $369,800 | $159,600 | $210,200 |
| 2017 | $6,451 | $352,500 | $152,200 | $200,300 |
| 2016 | $6,216 | $342,300 | $152,200 | $190,100 |
| 2015 | $6,037 | $339,900 | $151,100 | $188,800 |
| 2014 | $5,796 | $333,700 | $148,000 | $185,700 |
Property History
| Date | Event | Price | Change | Sq Ft Price |
|---|---|---|---|---|
| 04/04/2025 04/04/25 | Price Changed | $779,000 | -2.6% | $396 / Sq Ft |
| 12/27/2024 12/27/24 | For Sale | $799,900 | -- | $407 / Sq Ft |
Deed History
| Date | Type | Sale Price | Title Company |
|---|---|---|---|
| Quit Claim Deed | -- | None Available |
Mortgage History
| Date | Status | Loan Amount | Loan Type |
|---|---|---|---|
| Previous Owner | $100,000 | No Value Available | |
| Previous Owner | $547,000 | No Value Available | |
| Previous Owner | $116,000 | No Value Available |
Similar Homes in East Bridgewater, MA
Source: MLS Property Information Network (MLS PIN)
MLS Number: 73321547
APN: EBRI-000060-000000-000016-000011
- 252 Broadmeadow Dr
- 38 Folsom Ave
- 5 Lynn Lee Terrace
- 33 Plymouth St
- 36 N Bedford St Unit 9
- 25 W Union St
- 19 Bridge St
- 453 Bridge St
- 585 N Bedford St
- 22 Ashley Dr
- 710 Plymouth St
- 736 Crescent St
- 53 Surrey Ln Unit 28
- 848 N Bedford St
- 848 N Bedford St Phase III
- 14 Fieldcrest Landing
- 572 Harvard St
- 1595 Washington St
- 401 West St Unit B
- 695 Elm St
