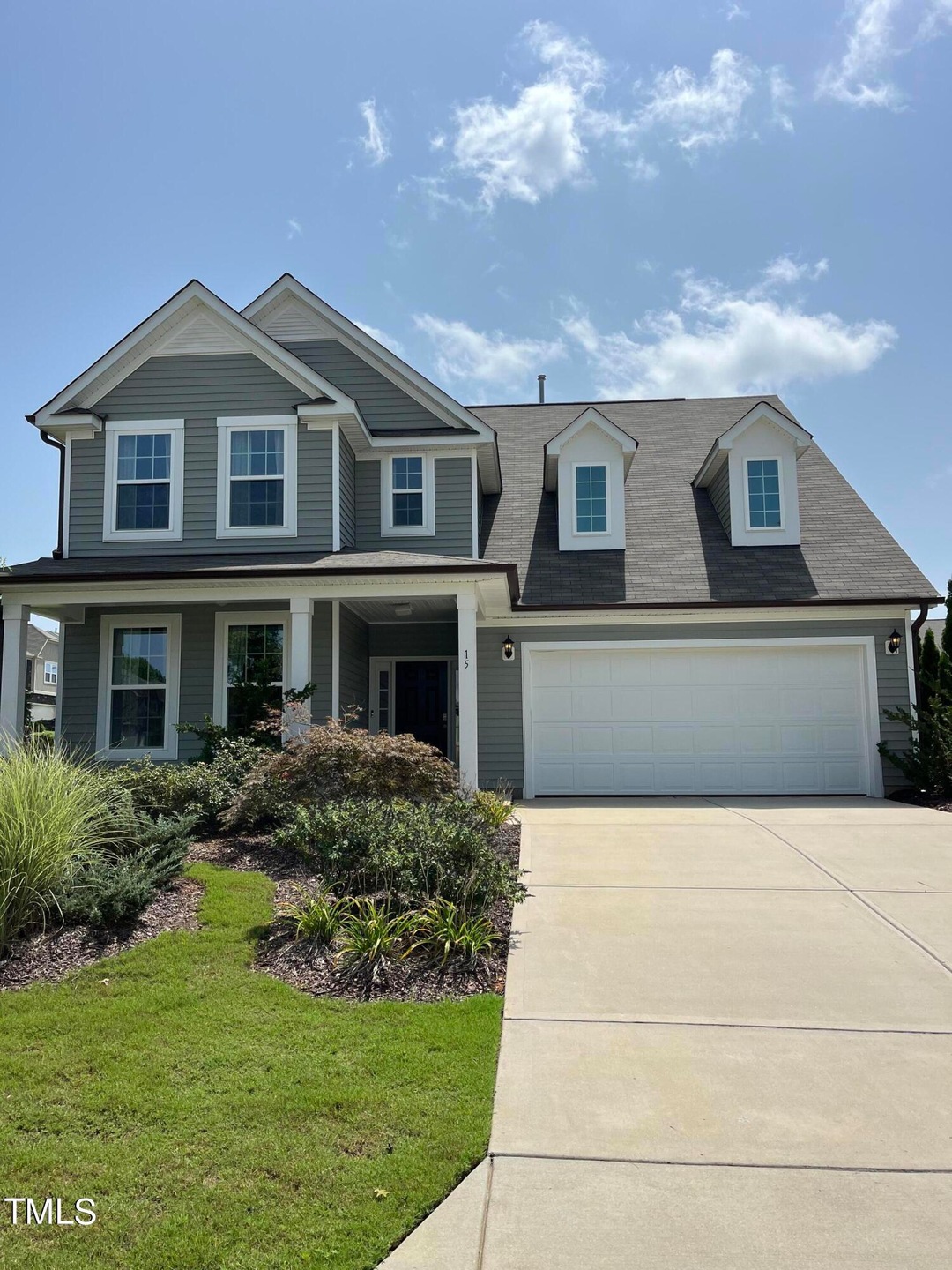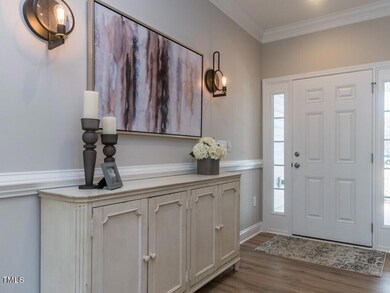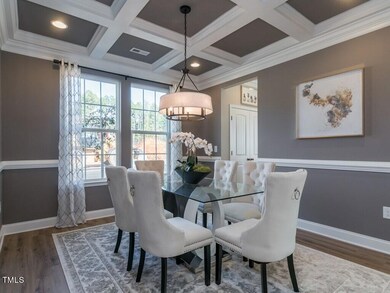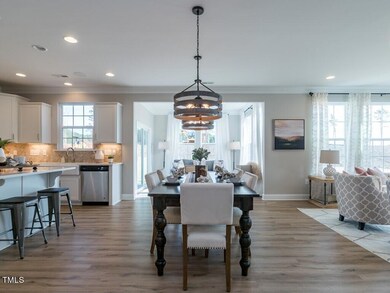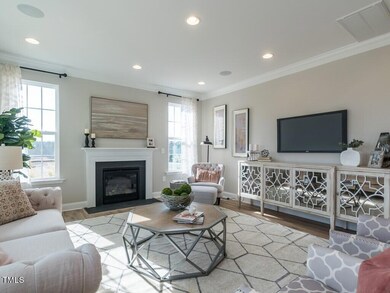
15 Shining Amber Way Franklinton, NC 27525
Highlights
- New Construction
- Corner Lot
- Stainless Steel Appliances
- Traditional Architecture
- Quartz Countertops
- Front Porch
About This Home
As of September 2024STUNNING WHISPERING PINES DRAYTON MODEL!!! READY NOW!
Final opportunity in the first half of Whispering Pines. This home showcases the absolute best features DRB Homes has to offer. It is beautifully positioned on a corner homesite highlighted by model home landscaping. Featuring a first floor guest suite, coffered ceilings in the dining, upgraded light fixtures, gorgeous upgraded kitchen with farmhouse sink, beautiful backsplash, and upgraded cabinets & counters. Natural light pours through the home from all of the additional windows and extended breakfast and sitting rooms. Handsomely sized bedrooms with walk in closest are nestled among the second floor. The primary suite houses a fully upgraded bathroom with frameless walk in shower and delectable soaking tub, as well as an oversized closet. Come see for yourself why the Drayton became our #1 selling home plan in Franklin County, as this home will not last long!
Home Details
Home Type
- Single Family
Est. Annual Taxes
- $2,646
Year Built
- Built in 2019 | New Construction
Lot Details
- 0.28 Acre Lot
- Corner Lot
HOA Fees
- $48 Monthly HOA Fees
Parking
- 2 Car Attached Garage
- Front Facing Garage
- Garage Door Opener
- Private Driveway
- 4 Open Parking Spaces
Home Design
- Traditional Architecture
- Slab Foundation
- Frame Construction
- Shingle Roof
- Vinyl Siding
Interior Spaces
- 2,997 Sq Ft Home
- 2-Story Property
- Sound System
- Crown Molding
- Coffered Ceiling
- Tray Ceiling
- Smooth Ceilings
- Recessed Lighting
- Gas Log Fireplace
- Insulated Windows
- Entrance Foyer
Kitchen
- Eat-In Kitchen
- Electric Range
- Microwave
- Dishwasher
- Stainless Steel Appliances
- Kitchen Island
- Quartz Countertops
- Disposal
Flooring
- Carpet
- Ceramic Tile
- Luxury Vinyl Tile
- Vinyl
Bedrooms and Bathrooms
- 4 Bedrooms
- Walk-In Closet
- 3 Full Bathrooms
- Double Vanity
- Private Water Closet
- Separate Shower in Primary Bathroom
- Soaking Tub
- Walk-in Shower
Laundry
- Laundry Room
- Laundry on upper level
Attic
- Pull Down Stairs to Attic
- Unfinished Attic
Home Security
- Prewired Security
- Fire and Smoke Detector
Outdoor Features
- Front Porch
Schools
- Franklinton Elementary School
- Cedar Creek Middle School
- Franklinton High School
Utilities
- Zoned Cooling
- Heating System Uses Natural Gas
- Natural Gas Connected
- Tankless Water Heater
- Phone Available
- Cable TV Available
Community Details
- Association fees include ground maintenance, storm water maintenance
- Charleston Management Association, Phone Number (919) 847-3033
- Built by DRB Homes
- Whispering Pines Subdivision, Drayton Floorplan
Listing and Financial Details
- Home warranty included in the sale of the property
Map
Home Values in the Area
Average Home Value in this Area
Property History
| Date | Event | Price | Change | Sq Ft Price |
|---|---|---|---|---|
| 09/26/2024 09/26/24 | Sold | $479,990 | -2.0% | $160 / Sq Ft |
| 08/20/2024 08/20/24 | Pending | -- | -- | -- |
| 06/26/2024 06/26/24 | Price Changed | $489,990 | -10.2% | $163 / Sq Ft |
| 05/07/2024 05/07/24 | For Sale | $545,789 | -- | $182 / Sq Ft |
Tax History
| Year | Tax Paid | Tax Assessment Tax Assessment Total Assessment is a certain percentage of the fair market value that is determined by local assessors to be the total taxable value of land and additions on the property. | Land | Improvement |
|---|---|---|---|---|
| 2024 | $2,646 | $448,820 | $68,250 | $380,570 |
| 2023 | $2,682 | $297,290 | $30,000 | $267,290 |
| 2022 | $2,642 | $297,290 | $30,000 | $267,290 |
| 2021 | $18 | $297,290 | $30,000 | $267,290 |
| 2020 | $2,688 | $297,290 | $30,000 | $267,290 |
Deed History
| Date | Type | Sale Price | Title Company |
|---|---|---|---|
| Special Warranty Deed | $480,000 | None Listed On Document | |
| Special Warranty Deed | $395,500 | Moore & Alphin Pllc | |
| Deed | -- | None Listed On Document |
Similar Homes in Franklinton, NC
Source: Doorify MLS
MLS Number: 10027704
APN: 045110
- 15 Shining Amber Way
- 15 Shining Amber Way
- 15 Shining Amber Way
- 15 Shining Amber Way
- 15 Shining Amber Way
- 15 Shining Amber Way
- 15 Shining Amber Way
- 15 Shining Amber Way
- 15 Shining Amber Way
- 15 Shining Amber Way
- 5 Misty Grove Trail
- 110 Shining Amber Way
- 25 Bourne Dr
- 150 Shining Amber Way
- 140 Sugar Pine Dr
- 143 Sugar Pine Dr
- 130 Silent Brook Trail
- 142 Sugar Pine Dr
- 144 Sugar Pine Dr
- 141 Sugar Pine Dr
