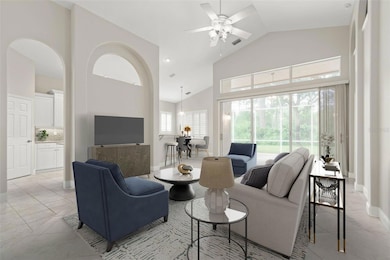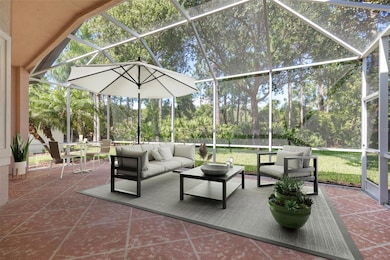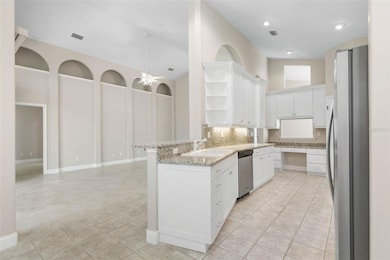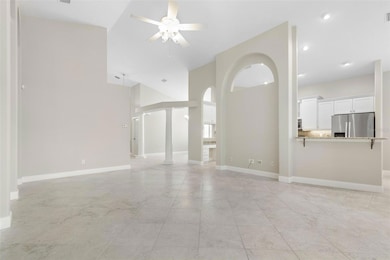
15 Village View Dr Palm Coast, FL 32137
Estimated payment $3,183/month
Highlights
- Waterfront Community
- Golf Course Community
- Gated Community
- Old Kings Elementary School Rated A-
- Fitness Center
- View of Trees or Woods
About This Home
One or more photo(s) has been virtually staged. Welcome to 15 Village View Drive, a charming home in the heart of stunning Grand Haven! This beautifully maintained 3-bedroom, 3-bathroom residence offers the perfect blend of comfort, style, tranquility, & NOW BOASTS BEUTIFUL FRESH INTERIOR PAINT!! Situated in Palm Coasts sought after gated community, this property boasts a prime location, and a warm, inviting atmosphere. Large windows fill the space with natural light, creating a bright and airy atmosphere. The well-appointed kitchen features stainless steel appliances, ample granite counter space, and plenty of storage, making meal preparation a breeze. The primary bedroom offers a peaceful haven with an en-suite bathroom, complete with a luxurious soaking tub, separate shower, dual vanities, & a spacious walk-in closet. Step outside to your private, spacious, screened in lanai, a perfect spot for outdoor gatherings or simply unwinding amidst nature. The back yard is ideal for barbecues and enjoying the Florida sunshine. Located in picturesque Grand Haven, this home is close to excellent schools, shopping, dining, and recreational facilities. Easy access to major highways ensures a quick commute to several airports, St Augustine, Jacksonville, Orlando and many attractions. This home includes a two-car garage, a laundry room, and plenty of storage throughout. Recent kitchen updates and meticulous maintenance make this property move-in ready. Village Oaks offers private lawn maintenance leaving more time for enjoying all that Grand Haven has to offer such as 2 swimming pools, 2 spas, 2 fitness centers, bocce ball, tennis, pickle ball, basketball, volleyball, croquet, a beautiful esplanade trail, & a cafe. (Don't forget to check out the walkthrough video)
Listing Agent
RE/MAX SELECT PROFESSIONALS Brokerage Phone: 386-283-4966 License #3464562

Home Details
Home Type
- Single Family
Est. Annual Taxes
- $6,002
Year Built
- Built in 2004
Lot Details
- 8,189 Sq Ft Lot
- Street terminates at a dead end
- East Facing Home
- Landscaped
- Property is zoned MPD
HOA Fees
- $14 Monthly HOA Fees
Parking
- 2 Car Attached Garage
- Garage Door Opener
- Driveway
- Secured Garage or Parking
Home Design
- Slab Foundation
- Tile Roof
- Block Exterior
Interior Spaces
- 2,017 Sq Ft Home
- Vaulted Ceiling
- Ceiling Fan
- Window Treatments
- Great Room
- Formal Dining Room
- Tile Flooring
- Views of Woods
Kitchen
- Eat-In Kitchen
- Range
- Microwave
- Dishwasher
- Stone Countertops
- Disposal
Bedrooms and Bathrooms
- 3 Bedrooms
- Primary Bedroom on Main
- Split Bedroom Floorplan
- En-Suite Bathroom
- Walk-In Closet
- 3 Full Bathrooms
Laundry
- Laundry Room
- Dryer
- Washer
Home Security
- Security Gate
- Fire and Smoke Detector
Utilities
- Central Air
- Heat Pump System
- Underground Utilities
- Electric Water Heater
- Phone Available
- Cable TV Available
Additional Features
- Enclosed patio or porch
- Property is near a golf course
Listing and Financial Details
- Home warranty included in the sale of the property
- Visit Down Payment Resource Website
- Tax Lot 22
- Assessor Parcel Number 22-11-31-5901-00000-0220
- $2,729 per year additional tax assessments
Community Details
Overview
- Optional Additional Fees
- Association fees include 24-Hour Guard, pool, ground maintenance, recreational facilities
- Troy Railsback Association, Phone Number (386) 446-6333
- Visit Association Website
- Grand Haven Subdivision
- The community has rules related to building or community restrictions, deed restrictions, fencing
Amenities
- Restaurant
- Clubhouse
Recreation
- Waterfront Community
- Golf Course Community
- Tennis Courts
- Community Basketball Court
- Pickleball Courts
- Recreation Facilities
- Community Playground
- Fitness Center
- Community Pool
- Community Spa
- Dog Park
- Trails
Security
- Security Guard
- Gated Community
Map
Home Values in the Area
Average Home Value in this Area
Tax History
| Year | Tax Paid | Tax Assessment Tax Assessment Total Assessment is a certain percentage of the fair market value that is determined by local assessors to be the total taxable value of land and additions on the property. | Land | Improvement |
|---|---|---|---|---|
| 2024 | $6,002 | $225,945 | -- | -- |
| 2023 | $6,002 | $219,364 | $0 | $0 |
| 2022 | $5,657 | $212,974 | $0 | $0 |
| 2021 | $5,616 | $206,771 | $0 | $0 |
| 2020 | $5,547 | $203,916 | $0 | $0 |
| 2019 | $5,428 | $197,757 | $0 | $0 |
| 2018 | $5,413 | $194,070 | $0 | $0 |
| 2017 | $5,339 | $190,078 | $0 | $0 |
| 2016 | $5,229 | $186,168 | $0 | $0 |
| 2015 | -- | $184,874 | $0 | $0 |
| 2014 | -- | $183,407 | $0 | $0 |
Property History
| Date | Event | Price | Change | Sq Ft Price |
|---|---|---|---|---|
| 04/04/2025 04/04/25 | Price Changed | $479,000 | -4.0% | $237 / Sq Ft |
| 01/30/2025 01/30/25 | Price Changed | $499,000 | -4.9% | $247 / Sq Ft |
| 08/22/2024 08/22/24 | Price Changed | $524,500 | -4.3% | $260 / Sq Ft |
| 07/30/2024 07/30/24 | For Sale | $548,000 | -- | $272 / Sq Ft |
Deed History
| Date | Type | Sale Price | Title Company |
|---|---|---|---|
| Warranty Deed | $240,000 | Covenant Closing & Title Ser | |
| Interfamily Deed Transfer | -- | -- | |
| Warranty Deed | $30,700 | -- | |
| Warranty Deed | $35,500 | -- |
Similar Homes in Palm Coast, FL
Source: Stellar MLS
MLS Number: FC302697
APN: 22-11-31-5901-00000-0220
- 3 Village View Way
- 3 Village View Dr
- 20 Crosstie Ct
- 24 Osprey Cir
- 11 Crosstie Ct
- 94 W Waterside Pkwy
- 12 Egret Dr
- 86 W Waterside Pkwy
- 32 Shinnecock Dr
- 27 River Landing Dr
- 6 Point Doral Ct
- 12 Jasmine Dr
- 16 Egret Dr
- 8 Crosstie Ct
- 32 Jasmine Dr
- 39 Jasmine Dr
- 200 Riverfront Dr Unit C104
- 200 Riverfront Dr Unit B103
- 455 Riverfront Dr Unit 201
- 455 Riverfront Dr Unit 202






