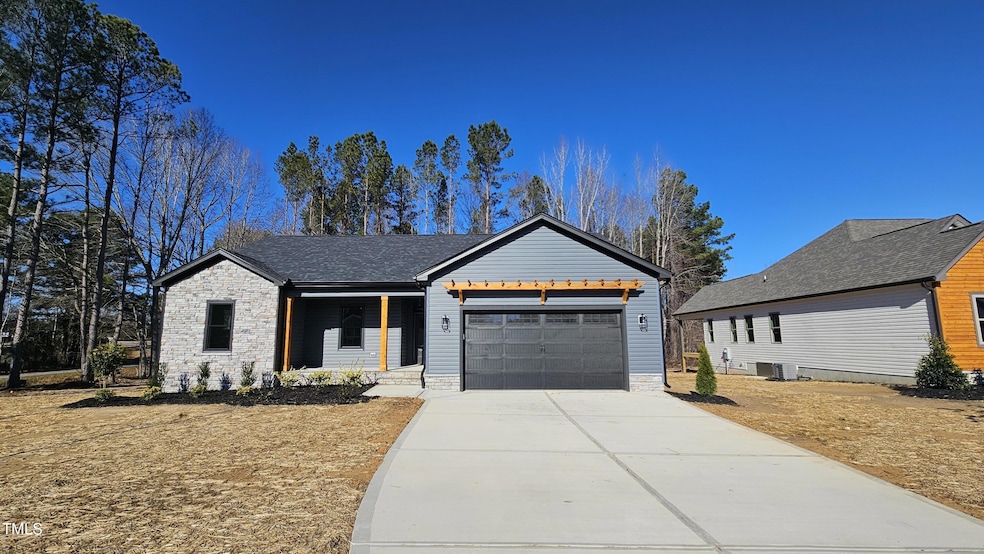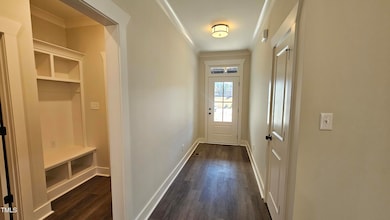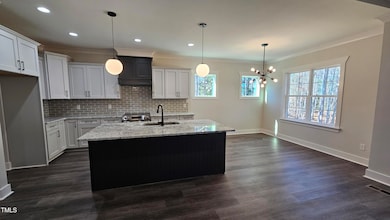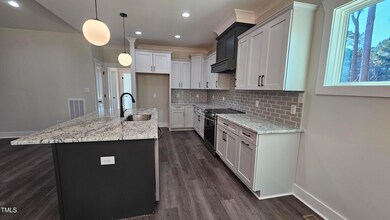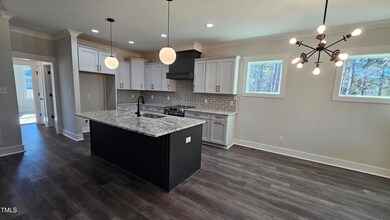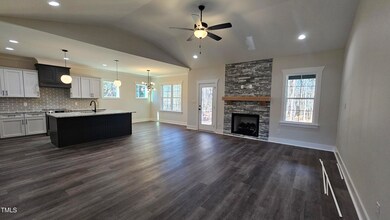
15 Weathered Oak Way Youngsville, NC 27596
Youngsville NeighborhoodHighlights
- New Construction
- Ranch Style House
- Mud Room
- Wooded Lot
- Cathedral Ceiling
- Quartz Countertops
About This Home
As of February 2025USDA Eligible! CUSTOM BUILT TRUE RANCH PLAN on 1 ACRE LOT! Luxury HWD Style Flooring & Cove Crown Molding Throughout Main Living! Kitchen: ''White Ice'' Granite Countertops, Cstm ''Chalk'' Painted Cbnts, ''Crackled Glass'' Glossy Tile Backsplash, ''Urbane Bronze'' Stained Island w/Breakfast Bar, SS Appls Incl Smooth Top Range & Pantry! Open to Family Dining w/Triple Window Overlooking Backyard! Owner's Suite: Custom Painted Accent Trim Wall, Plush Carpet & Walk in Closet! Owner's Bath: 12x24 Staggered Tile Flooring, Custom ''Chalk'' Painted Cbnts, Dual Vanity w/''White Zen'' Quartz & Rectangular Sinks, Tile Surround Walk in Shower w/Bench Seat! Family Room: Vaulted Ceiling, Tile to Ceiling Surround Gas Log Fireplace w/Stained Mantle & French Door to Rear Screened Porch!
Home Details
Home Type
- Single Family
Est. Annual Taxes
- $487
Year Built
- Built in 2025 | New Construction
Lot Details
- 1.03 Acre Lot
- Wooded Lot
HOA Fees
- $17 Monthly HOA Fees
Parking
- 2 Car Attached Garage
- Front Facing Garage
- Garage Door Opener
- Private Driveway
- 2 Open Parking Spaces
Home Design
- Home is estimated to be completed on 1/31/25
- Ranch Style House
- Transitional Architecture
- Brick or Stone Mason
- Stem Wall Foundation
- Frame Construction
- Shingle Roof
- Architectural Shingle Roof
- Vinyl Siding
- Low Volatile Organic Compounds (VOC) Products or Finishes
- Radiant Barrier
- Stone
Interior Spaces
- 1,650 Sq Ft Home
- Crown Molding
- Smooth Ceilings
- Cathedral Ceiling
- Ceiling Fan
- EPA Qualified Fireplace
- Gas Log Fireplace
- Propane Fireplace
- ENERGY STAR Qualified Windows with Low Emissivity
- Window Screens
- Sliding Doors
- Mud Room
- Entrance Foyer
- Family Room with Fireplace
- Breakfast Room
- Screened Porch
- Fire and Smoke Detector
Kitchen
- Eat-In Kitchen
- Breakfast Bar
- Electric Range
- Microwave
- Plumbed For Ice Maker
- ENERGY STAR Qualified Dishwasher
- Stainless Steel Appliances
- Kitchen Island
- Quartz Countertops
Flooring
- Carpet
- Tile
- Luxury Vinyl Tile
Bedrooms and Bathrooms
- 3 Bedrooms
- Walk-In Closet
- 2 Full Bathrooms
- Double Vanity
- Low Flow Plumbing Fixtures
- Private Water Closet
- Bathtub with Shower
- Walk-in Shower
Laundry
- Laundry Room
- Laundry on main level
- Washer and Electric Dryer Hookup
Eco-Friendly Details
- Energy-Efficient Construction
- Energy-Efficient HVAC
- Energy-Efficient Lighting
- Energy-Efficient Roof
- Energy-Efficient Thermostat
- No or Low VOC Paint or Finish
Schools
- Bunn Elementary And Middle School
- Bunn High School
Utilities
- ENERGY STAR Qualified Air Conditioning
- Forced Air Heating and Cooling System
- Underground Utilities
- Propane
- Well
- ENERGY STAR Qualified Water Heater
- Septic Tank
- Septic System
- Cable TV Available
Additional Features
- Central Living Area
- Rain Gutters
Community Details
- Preserve@Norris Creek HOA
- Built by Brandywine Homes Inc
- Preserve At Norris Creek Subdivision
- Pond Year Round
Listing and Financial Details
- Assessor Parcel Number 049388
Map
Home Values in the Area
Average Home Value in this Area
Property History
| Date | Event | Price | Change | Sq Ft Price |
|---|---|---|---|---|
| 02/11/2025 02/11/25 | Sold | $409,900 | 0.0% | $248 / Sq Ft |
| 01/13/2025 01/13/25 | Pending | -- | -- | -- |
| 11/25/2024 11/25/24 | For Sale | $409,900 | -- | $248 / Sq Ft |
Tax History
| Year | Tax Paid | Tax Assessment Tax Assessment Total Assessment is a certain percentage of the fair market value that is determined by local assessors to be the total taxable value of land and additions on the property. | Land | Improvement |
|---|---|---|---|---|
| 2024 | $487 | $87,000 | $87,000 | $0 |
Mortgage History
| Date | Status | Loan Amount | Loan Type |
|---|---|---|---|
| Open | $396,214 | New Conventional | |
| Closed | $396,214 | New Conventional |
Deed History
| Date | Type | Sale Price | Title Company |
|---|---|---|---|
| Warranty Deed | $410,000 | None Listed On Document | |
| Warranty Deed | $410,000 | None Listed On Document |
Similar Homes in Youngsville, NC
Source: Doorify MLS
MLS Number: 10064984
APN: 049388
- 108 Lakeview Dr
- 30 Imperial Oaks Ct
- 125 Camden Dr
- 90 Wembley Ct
- 0 Nc98 Cowboys Trail Unit 10062729
- 276 Floyd Rd
- 1156 Darius Pearce Rd
- 35 Vauxhall Ct
- 70 Scenic Rock Dr
- 120 Tobacco Woods Dr
- 1430 Clifton Pond Rd
- 100 Tobacco Woods Dr
- 110 Tobacco Woods Dr
- 141 Kent St
- 40 Falconwood Dr
- 3560 Nc 98 Hwy W
- 930 Old Halifax Rd
- 0 Old Halifax Rd Unit 10076156
- 100 Old Garden Ln
- 100 Churchill Rd
