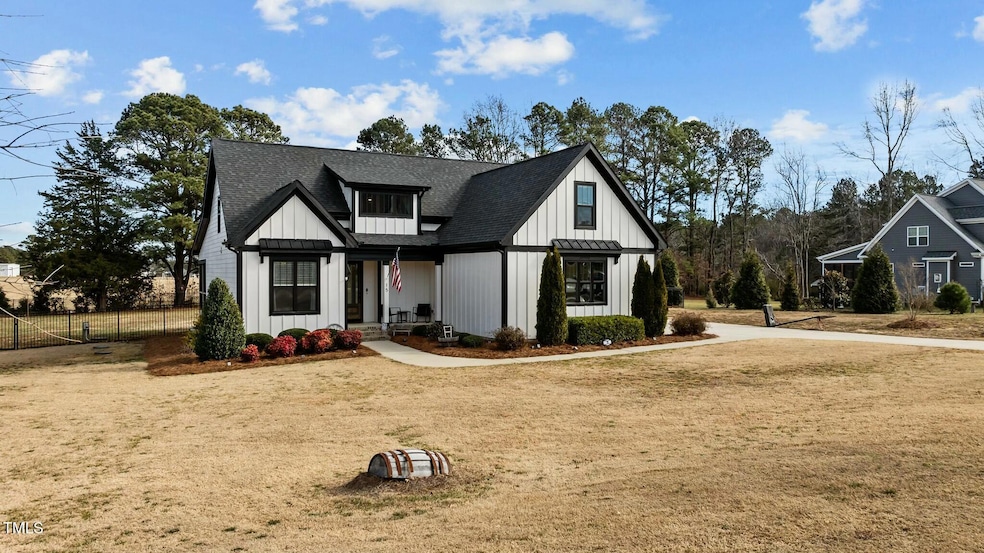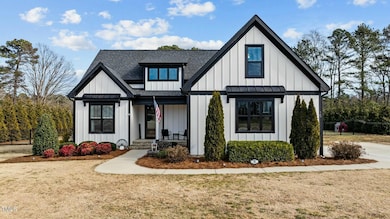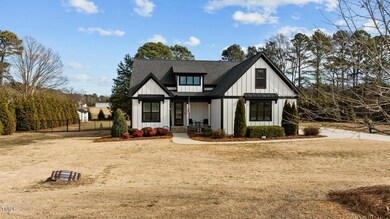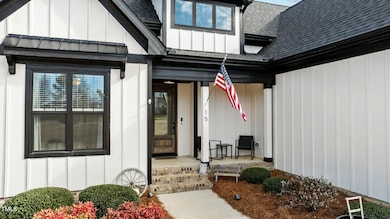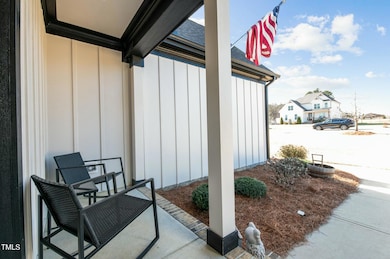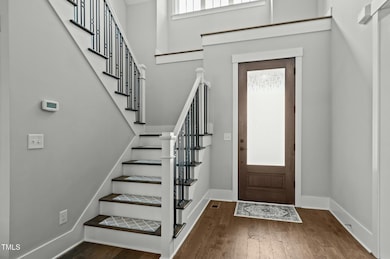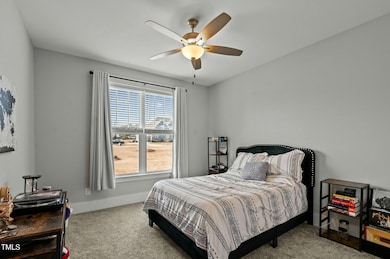
15 Willow Bend Dr Youngsville, NC 27596
Youngsville NeighborhoodEstimated payment $3,831/month
Highlights
- Main Floor Primary Bedroom
- Loft
- Granite Countertops
- Farmhouse Style Home
- High Ceiling
- Screened Porch
About This Home
Welcome to this stunning 5-bedroom, 3.5-bath farmhouse-style home in the desirable Willow Bend community! Designed for modern living, the open-concept layout boasts a spacious kitchen with stainless steel appliances and a large island, perfect for gathering and entertaining.
The main level offers convenience with three of the five bedrooms, while the second floor features two additional bedrooms and a versatile bonus room. This home also includes a tankless water heater for endless hot water and energy efficiency as well as a whole house generator!
Enjoy the expansive screened porch with durable Trex decking, overlooking the fenced backyard, cozy fire pit area, and a stunning horse farm—perfect for year-round relaxation and entertaining!
This home perfectly blends comfort, style, and functionality. Don't miss your chance to make it yours—schedule a showing today!
Open House Schedule
-
Saturday, April 26, 202512:00 to 2:00 pm4/26/2025 12:00:00 PM +00:004/26/2025 2:00:00 PM +00:00Add to Calendar
Home Details
Home Type
- Single Family
Est. Annual Taxes
- $3,804
Year Built
- Built in 2019
Lot Details
- 0.99 Acre Lot
- Back Yard Fenced
HOA Fees
- $25 Monthly HOA Fees
Parking
- 2 Car Attached Garage
- Garage Door Opener
- Private Driveway
Home Design
- Farmhouse Style Home
- Brick Foundation
- Shingle Roof
- Radiant Barrier
Interior Spaces
- 2,792 Sq Ft Home
- 2-Story Property
- Tray Ceiling
- Smooth Ceilings
- High Ceiling
- Ceiling Fan
- Gas Log Fireplace
- Insulated Windows
- Living Room with Fireplace
- Combination Kitchen and Dining Room
- Loft
- Bonus Room
- Screened Porch
- Basement
- Crawl Space
- Unfinished Attic
- Fire and Smoke Detector
Kitchen
- Eat-In Kitchen
- Built-In Oven
- Gas Cooktop
- Range Hood
- Microwave
- Dishwasher
- Granite Countertops
Flooring
- Carpet
- Tile
- Luxury Vinyl Tile
Bedrooms and Bathrooms
- 5 Bedrooms
- Primary Bedroom on Main
- Walk-In Closet
- Separate Shower in Primary Bathroom
- Bathtub with Shower
Laundry
- Laundry Room
- Laundry on main level
- Electric Dryer Hookup
Outdoor Features
- Rain Gutters
Schools
- Long Mill Elementary School
- Franklinton Middle School
- Franklinton High School
Utilities
- Forced Air Heating and Cooling System
- Heat Pump System
- Power Generator
- Private Water Source
- Well
- Tankless Water Heater
- Septic Tank
- Cable TV Available
Community Details
- Wake HOA Management Association, Phone Number (919) 790-5350
- Willow Bend Subdivision
Listing and Financial Details
- Assessor Parcel Number 1834-73-5714
Map
Home Values in the Area
Average Home Value in this Area
Tax History
| Year | Tax Paid | Tax Assessment Tax Assessment Total Assessment is a certain percentage of the fair market value that is determined by local assessors to be the total taxable value of land and additions on the property. | Land | Improvement |
|---|---|---|---|---|
| 2024 | $3,804 | $622,800 | $116,000 | $506,800 |
| 2023 | $3,476 | $382,150 | $58,500 | $323,650 |
| 2022 | $3,466 | $382,150 | $58,500 | $323,650 |
| 2021 | $3,369 | $369,410 | $58,500 | $310,910 |
| 2020 | $3,390 | $369,410 | $58,500 | $310,910 |
| 2019 | $521 | $58,500 | $58,500 | $0 |
Property History
| Date | Event | Price | Change | Sq Ft Price |
|---|---|---|---|---|
| 04/22/2025 04/22/25 | Price Changed | $625,000 | -3.1% | $224 / Sq Ft |
| 04/21/2025 04/21/25 | Price Changed | $645,000 | -0.8% | $231 / Sq Ft |
| 04/07/2025 04/07/25 | Price Changed | $650,000 | -2.3% | $233 / Sq Ft |
| 03/31/2025 03/31/25 | Price Changed | $665,000 | -1.5% | $238 / Sq Ft |
| 02/19/2025 02/19/25 | For Sale | $675,000 | 0.0% | $242 / Sq Ft |
| 02/07/2025 02/07/25 | Pending | -- | -- | -- |
| 02/06/2025 02/06/25 | For Sale | $675,000 | +22.7% | $242 / Sq Ft |
| 12/14/2023 12/14/23 | Off Market | $550,000 | -- | -- |
| 09/24/2021 09/24/21 | Sold | $550,000 | +7.8% | $193 / Sq Ft |
| 08/16/2021 08/16/21 | Pending | -- | -- | -- |
| 08/13/2021 08/13/21 | For Sale | $510,000 | -- | $179 / Sq Ft |
Deed History
| Date | Type | Sale Price | Title Company |
|---|---|---|---|
| Warranty Deed | $550,000 | None Available | |
| Warranty Deed | $435,000 | None Available |
Mortgage History
| Date | Status | Loan Amount | Loan Type |
|---|---|---|---|
| Open | $522,500 | New Conventional | |
| Previous Owner | $404,500 | Credit Line Revolving | |
| Previous Owner | $408,868 | New Conventional |
Similar Homes in Youngsville, NC
Source: Doorify MLS
MLS Number: 10074384
APN: 044645
