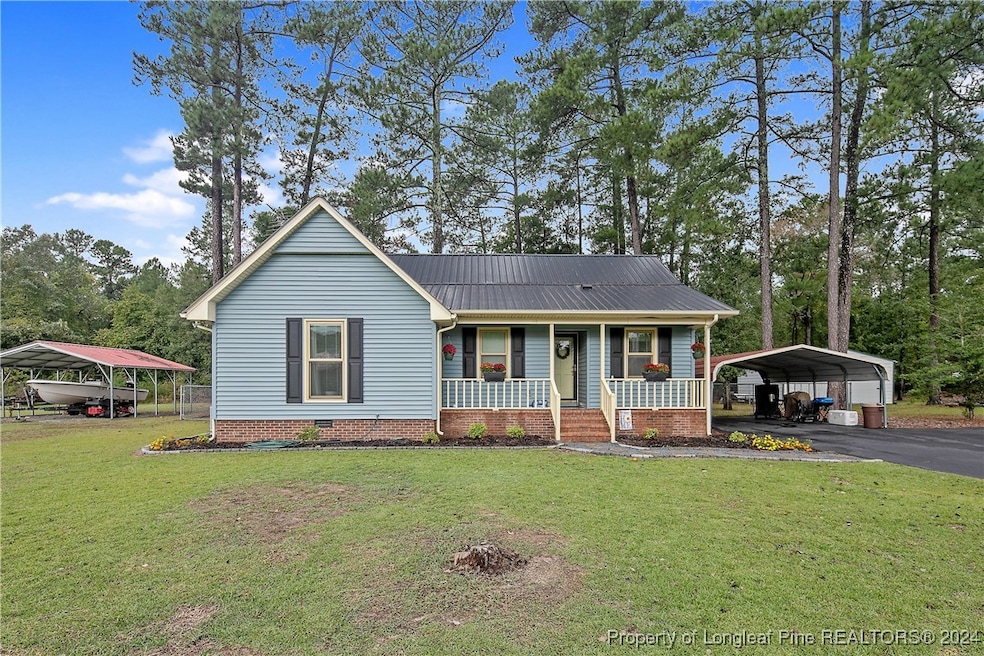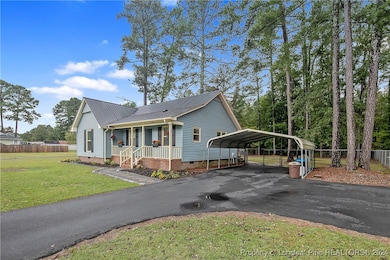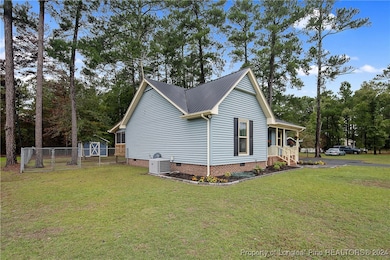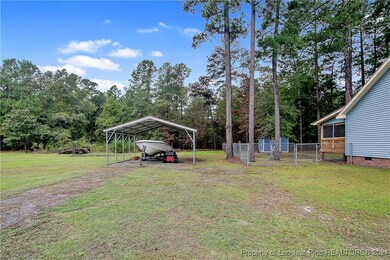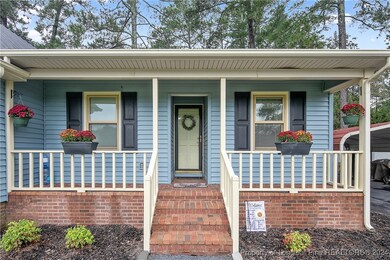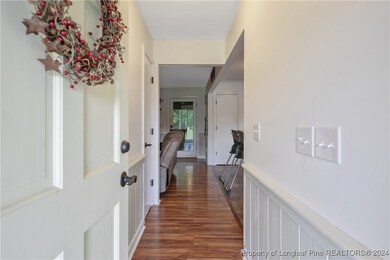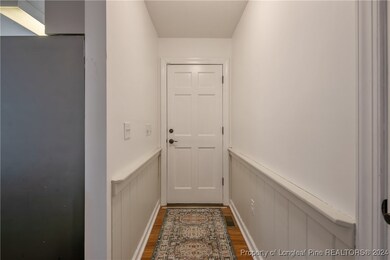
150 Cypress Rd Cameron, NC 28326
Highlights
- Ranch Style House
- No HOA
- Fenced Yard
- Wood Flooring
- Covered patio or porch
- Eat-In Kitchen
About This Home
As of December 2024Peaceful country living with room to spread out and maintain privacy... HERE IT IS! Ranch style living with three bedrooms and two full baths can be found in this precious home where updates and maintenance have been priorities. Newer metal roof and siding, carport and shed in good shape along with a paved driveway and newer hot water heater. Area behind the home is fully fenced with the additional parcel, rounding out the entire lot to be 1.31 acres, creating an open area for all kinds of dreams and hobbies. The attached screened porch is unparalleled and allows for a plywood enclosure during the colder months making this feature the perfect place to relax with a terrific view of all things nature! Approximately thirty minutes to Fort Bragg/Liberty and even closer to amenities, all while encompassed the feel of a country life. A must see!
Home Details
Home Type
- Single Family
Est. Annual Taxes
- $1,052
Year Built
- Built in 1984
Lot Details
- 1.31 Acre Lot
- Lot Dimensions are 254x198x276x190
- Fenced Yard
- Fenced
Parking
- 4 Detached Carport Spaces
Home Design
- Ranch Style House
- Vinyl Siding
Interior Spaces
- 1,148 Sq Ft Home
- Ceiling Fan
- Gas Log Fireplace
- Combination Kitchen and Dining Room
- Crawl Space
- Storm Doors
- Washer and Dryer Hookup
Kitchen
- Eat-In Kitchen
- Range
- Microwave
Flooring
- Wood
- Tile
Bedrooms and Bathrooms
- 3 Bedrooms
- 2 Full Bathrooms
Outdoor Features
- Covered patio or porch
Schools
- Highland Middle School
- Western Harnett High School
Utilities
- Central Air
- Heat Pump System
- Septic Tank
Community Details
- No Home Owners Association
- Knotty Pine Subdivision
Listing and Financial Details
- Assessor Parcel Number 099545315 & 099545030321
- Seller Considering Concessions
Map
Home Values in the Area
Average Home Value in this Area
Property History
| Date | Event | Price | Change | Sq Ft Price |
|---|---|---|---|---|
| 12/18/2024 12/18/24 | Sold | $240,000 | -4.8% | $209 / Sq Ft |
| 11/21/2024 11/21/24 | Pending | -- | -- | -- |
| 11/11/2024 11/11/24 | For Sale | $252,000 | +21.2% | $220 / Sq Ft |
| 02/13/2023 02/13/23 | Sold | $208,000 | +1.5% | $178 / Sq Ft |
| 01/10/2023 01/10/23 | Pending | -- | -- | -- |
| 01/06/2023 01/06/23 | For Sale | $204,900 | +95.1% | $175 / Sq Ft |
| 03/29/2016 03/29/16 | Sold | $105,000 | 0.0% | $90 / Sq Ft |
| 02/22/2016 02/22/16 | Pending | -- | -- | -- |
| 09/04/2015 09/04/15 | For Sale | $105,000 | -- | $90 / Sq Ft |
Tax History
| Year | Tax Paid | Tax Assessment Tax Assessment Total Assessment is a certain percentage of the fair market value that is determined by local assessors to be the total taxable value of land and additions on the property. | Land | Improvement |
|---|---|---|---|---|
| 2024 | $1,052 | $140,939 | $0 | $0 |
| 2023 | $1,052 | $140,939 | $0 | $0 |
| 2022 | $1,052 | $140,939 | $0 | $0 |
| 2021 | $909 | $97,490 | $0 | $0 |
| 2020 | $899 | $97,490 | $0 | $0 |
| 2019 | $884 | $97,490 | $0 | $0 |
| 2018 | $884 | $97,490 | $0 | $0 |
| 2017 | $884 | $97,490 | $0 | $0 |
| 2016 | $836 | $91,700 | $0 | $0 |
| 2015 | $836 | $91,700 | $0 | $0 |
| 2014 | $836 | $91,700 | $0 | $0 |
Mortgage History
| Date | Status | Loan Amount | Loan Type |
|---|---|---|---|
| Open | $232,800 | New Conventional | |
| Previous Owner | $197,600 | New Conventional | |
| Previous Owner | $50,000 | New Conventional | |
| Previous Owner | $25,000 | No Value Available | |
| Previous Owner | $22,000 | No Value Available |
Deed History
| Date | Type | Sale Price | Title Company |
|---|---|---|---|
| Warranty Deed | $240,000 | None Listed On Document | |
| Warranty Deed | $208,000 | -- | |
| Warranty Deed | $105,000 | -- | |
| Quit Claim Deed | -- | None Available |
Similar Homes in Cameron, NC
Source: Longleaf Pine REALTORS®
MLS Number: 734794
APN: 099545 0315
