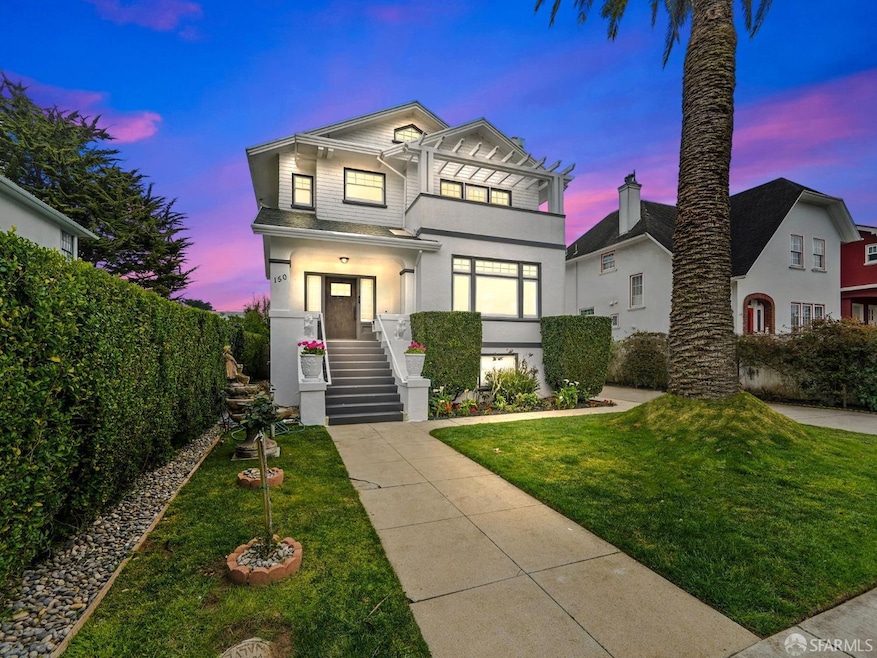
150 De Soto St San Francisco, CA 94127
Ingleside Terrace NeighborhoodEstimated payment $13,005/month
Highlights
- Cathedral Ceiling
- 3-minute walk to Ocean And Victoria
- Attic
- Commodore Sloat Elementary School Rated A
- Wood Flooring
- Living Room with Attached Deck
About This Home
Welcome to 150 De Soto Street, an esteemed Craftsman home in San Francisco's coveted Ingleside Terraces. This historic residence is undergoing a transformation with approved permits and will soon feature 3 bedrooms and 3 baths, blending timeless charm with modern sophistication. With 2,640 square feet of living space, classic hardwood flooring flows through spacious rooms. The home sits on a 5,998 square foot lot with a lush backyard, perfect for entertaining or relaxation. The property also offers the potential to add an Accessory Dwelling Unit (ADU) above the detached garage, enhancing its value. An inviting driveway and detached garage provide ample parking, complementing the neighborhood's serene, wide streets. The expansive basement, with lower ceilings, offers potential for a wine cellar or versatile space. Set for unveiling April 15, 2025, 150 De Soto Street promises meticulous craftsmanship and finishes. On the market for the first time since 1975, it's a rare chance to become the third owner of this extraordinary home. Historically a social hub, it once hosted renowned guests like Eartha Kitt and Jane Russell. Experience history, elegance, and modern luxury in Ingleside Terraces. This home is more than a residence it's a lifestyle of distinction.
Listing Agent
Barbara Brodrick
Compass License #01356672

Open House Schedule
-
Sunday, April 27, 20252:00 to 4:00 pm4/27/2025 2:00:00 PM +00:004/27/2025 4:00:00 PM +00:00Open house Sunday 2pm to 4pmAdd to Calendar
Home Details
Home Type
- Single Family
Est. Annual Taxes
- $2,609
Year Built
- Built in 1914 | Under Construction
Lot Details
- 5,998 Sq Ft Lot
- Back Yard Fenced
- Artificial Turf
- Front Yard Sprinklers
- Low Maintenance Yard
- Garden
HOA Fees
- $3 Monthly HOA Fees
Parking
- 1 Car Detached Garage
- 4 Open Parking Spaces
- Enclosed Parking
- Auto Driveway Gate
- Guest Parking
- Assigned Parking
Home Design
- Brick Exterior Construction
- Concrete Foundation
- Combination Foundation
- Composition Roof
- Wood Siding
- Shingle Siding
Interior Spaces
- 2,640 Sq Ft Home
- 3-Story Property
- Cathedral Ceiling
- Raised Hearth
- Stone Fireplace
- Brick Fireplace
- Formal Entry
- Living Room with Fireplace
- Living Room with Attached Deck
- Formal Dining Room
- Storage Room
- Attic
Kitchen
- Breakfast Area or Nook
- Breakfast Bar
- Free-Standing Electric Oven
- Free-Standing Electric Range
- Microwave
- Dishwasher
- Kitchen Island
- Quartz Countertops
- Concrete Kitchen Countertops
Flooring
- Wood
- Tile
Bedrooms and Bathrooms
- 3 Bedrooms
- Primary Bedroom Upstairs
- Dual Closets
- Bathroom on Main Level
- 3 Full Bathrooms
- Tile Bathroom Countertop
- Dual Sinks
- Multiple Shower Heads
- Separate Shower
- Window or Skylight in Bathroom
Laundry
- Laundry Room
- Laundry on main level
- Dryer
- Washer
- Sink Near Laundry
Basement
- Basement Fills Entire Space Under The House
- Laundry in Basement
Home Security
- Carbon Monoxide Detectors
- Fire and Smoke Detector
Outdoor Features
- Balcony
- Pergola
- Rear Porch
Utilities
- No Cooling
- Central Heating
- 220 Volts
- Electric Water Heater
- Internet Available
- Cable TV Available
Community Details
- Ingleside Terraces | Voluntary Only Association
Listing and Financial Details
- Assessor Parcel Number 6921-022
Map
Home Values in the Area
Average Home Value in this Area
Tax History
| Year | Tax Paid | Tax Assessment Tax Assessment Total Assessment is a certain percentage of the fair market value that is determined by local assessors to be the total taxable value of land and additions on the property. | Land | Improvement |
|---|---|---|---|---|
| 2024 | $2,609 | $162,349 | $40,514 | $121,835 |
| 2023 | $2,558 | $159,167 | $39,720 | $119,447 |
| 2022 | $2,491 | $156,047 | $38,942 | $117,105 |
| 2021 | $2,440 | $152,988 | $38,179 | $114,809 |
| 2020 | $2,471 | $151,420 | $37,788 | $113,632 |
| 2019 | $2,390 | $148,452 | $37,048 | $111,404 |
| 2018 | $2,310 | $145,542 | $36,322 | $109,220 |
| 2017 | $1,983 | $142,689 | $35,610 | $107,079 |
| 2016 | $1,919 | $139,892 | $34,912 | $104,980 |
| 2015 | $1,892 | $137,792 | $34,388 | $103,404 |
| 2014 | $1,842 | $135,094 | $33,715 | $101,379 |
Property History
| Date | Event | Price | Change | Sq Ft Price |
|---|---|---|---|---|
| 04/24/2025 04/24/25 | Pending | -- | -- | -- |
| 04/14/2025 04/14/25 | For Sale | $2,295,000 | -- | $869 / Sq Ft |
Deed History
| Date | Type | Sale Price | Title Company |
|---|---|---|---|
| Interfamily Deed Transfer | -- | None Available |
Mortgage History
| Date | Status | Loan Amount | Loan Type |
|---|---|---|---|
| Open | $295,353 | New Conventional | |
| Open | $1,300,000 | New Conventional | |
| Previous Owner | $266,000 | New Conventional | |
| Previous Owner | $500,000 | Credit Line Revolving | |
| Previous Owner | $240,000 | Unknown |
Similar Homes in San Francisco, CA
Source: Bay Area Real Estate Information Services (BAREIS)
MLS Number: 425024588
APN: 6921-022
- 40 Pico Ave
- 2085 Ocean Ave
- 1920 Ocean Ave Unit 1E
- 306 Ashton Ave
- 1165 Holloway Ave
- 430 Garfield St
- 384 Faxon Ave Unit 10
- 271 Granada Ave
- 106 Aptos Ave
- 585 Junipero Serra Blvd
- 235 Westgate Dr
- 330 Vernon St
- 163 Stratford Dr
- 714 Shields St
- 1380 Monterey Blvd
- 306 San Benito Way
- 186 Byxbee St
- 231 Brighton Ave
- 259 Ralston St
- 20 Sargent St
