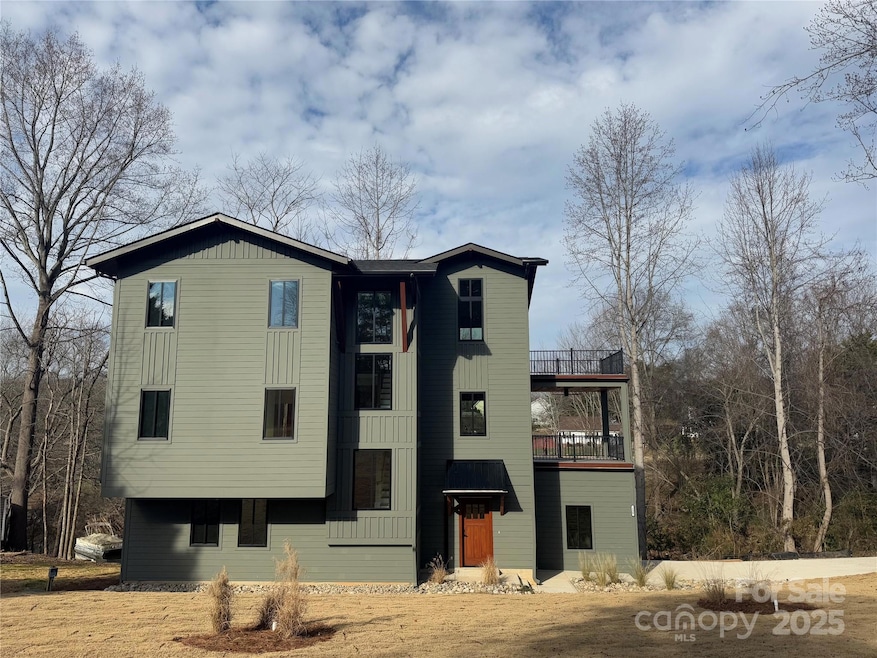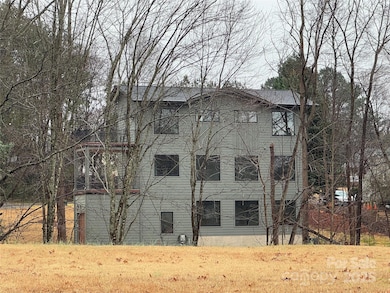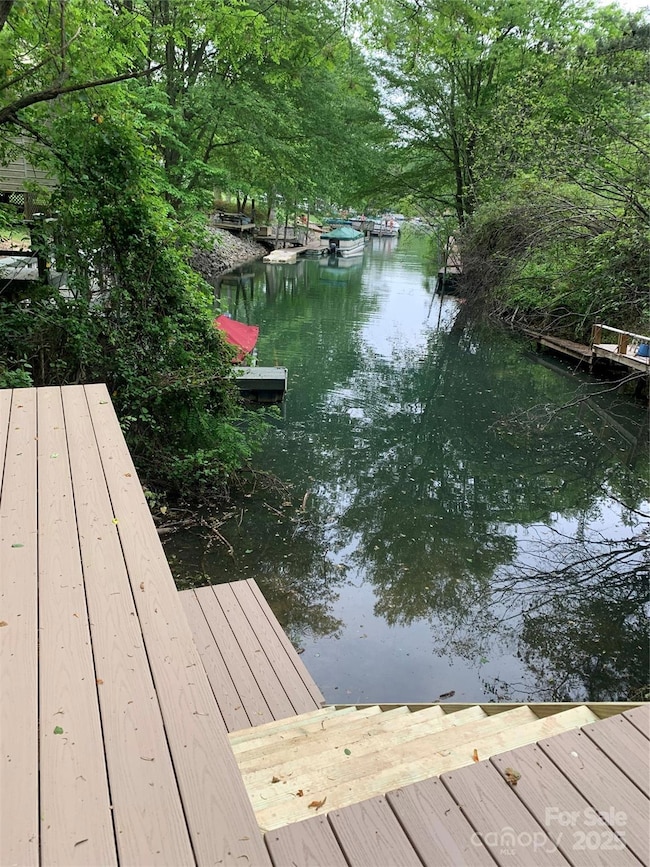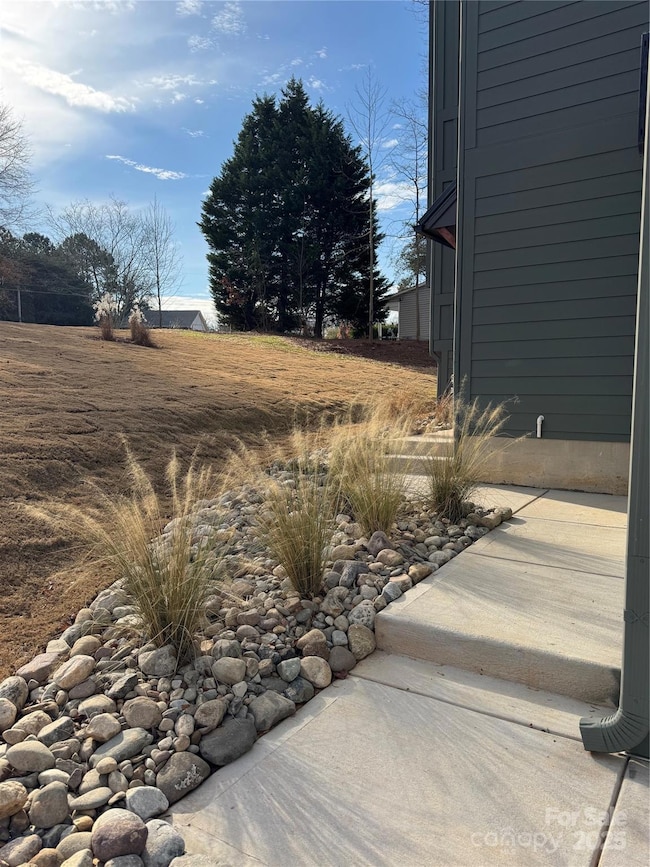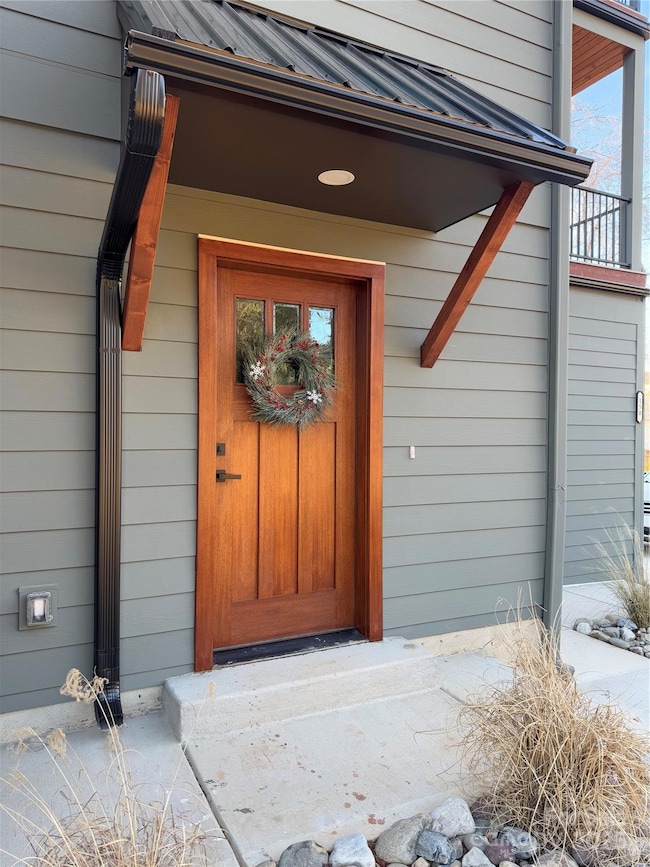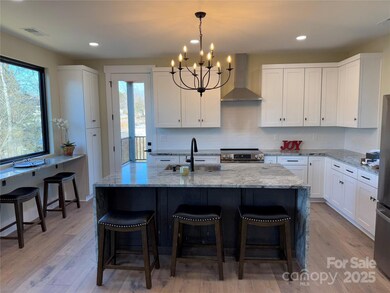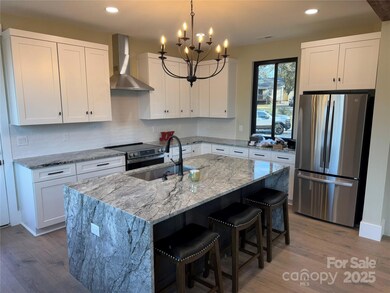
150 Driftwood Dr Mooresville, NC 28117
Lake Norman NeighborhoodEstimated payment $7,962/month
Highlights
- Access To Lake
- New Construction
- Deck
- Woodland Heights Elementary School Rated A-
- Waterfront
- Mud Room
About This Home
New luxury modern home on Lake Norman with its own dock. Walking into the base level via private front door or extended single car garage. Beautiful stained concrete floors throughout the base level. Large open space for games and entertaining. Gym room/bedroom and full bath. Custom trim throughout the home including all extra tall doors. Large windows in every room facing towards the sunset. Take an elegant staircase or a classy elevator to main level with open floorplan including living space, dining space and kitchen with large island and breakfast bar equipped with additional cabinets to suit as pantry. Covered veranda. Secondary bedroom and luxury bathroom with a free standing tub. Large primary bedroom has private access to outdoor terrace with the elevated views of the lake. Luxury bathroom with dual sinks and entry free large shower with double heads and spray. Custom fit primary closet. Private dock with steps to the Lake. No HOA. Close to shops, restaurants and medical.
Listing Agent
Niche Realty and Management Brokerage Email: renata@nicheram.com License #275587
Home Details
Home Type
- Single Family
Est. Annual Taxes
- $620
Year Built
- Built in 2024 | New Construction
Lot Details
- Waterfront
- Sloped Lot
- Property is zoned RR
Parking
- 1 Car Attached Garage
- Basement Garage
- Driveway
- 2 Open Parking Spaces
Home Design
- Slab Foundation
- Hardboard
Interior Spaces
- 3-Story Property
- Elevator
- Ceiling Fan
- Gas Fireplace
- Insulated Windows
- Mud Room
- Entrance Foyer
- Living Room with Fireplace
- Water Views
- Pull Down Stairs to Attic
- Washer and Electric Dryer Hookup
- Finished Basement
Kitchen
- Electric Range
- Dishwasher
Flooring
- Laminate
- Concrete
- Tile
Bedrooms and Bathrooms
- 3 Full Bathrooms
Outdoor Features
- Access To Lake
- Deck
- Front Porch
Schools
- Woodland Heights Elementary And Middle School
- Lake Norman High School
Utilities
- Central Heating and Cooling System
- Tankless Water Heater
- Septic Tank
- Cable TV Available
Listing and Financial Details
- Assessor Parcel Number 4636-50-5908.000
Community Details
Overview
- Built by ATK Works
- Commodore Peninsula Subdivision, Custom Design Floorplan
Security
- Card or Code Access
Map
Home Values in the Area
Average Home Value in this Area
Tax History
| Year | Tax Paid | Tax Assessment Tax Assessment Total Assessment is a certain percentage of the fair market value that is determined by local assessors to be the total taxable value of land and additions on the property. | Land | Improvement |
|---|---|---|---|---|
| 2024 | $620 | $105,000 | $105,000 | $0 |
| 2023 | $620 | $105,000 | $105,000 | $0 |
| 2022 | $377 | $60,000 | $60,000 | $0 |
| 2021 | $377 | $60,000 | $60,000 | $0 |
| 2020 | $377 | $60,000 | $60,000 | $0 |
| 2019 | $371 | $60,000 | $60,000 | $0 |
| 2018 | $657 | $110,000 | $110,000 | $0 |
| 2017 | $657 | $110,000 | $110,000 | $0 |
| 2016 | $657 | $110,000 | $110,000 | $0 |
| 2015 | $657 | $110,000 | $110,000 | $0 |
| 2014 | $566 | $102,000 | $102,000 | $0 |
Property History
| Date | Event | Price | Change | Sq Ft Price |
|---|---|---|---|---|
| 03/22/2025 03/22/25 | For Sale | $1,420,000 | -- | $529 / Sq Ft |
Deed History
| Date | Type | Sale Price | Title Company |
|---|---|---|---|
| Deed | -- | None Listed On Document | |
| Warranty Deed | $130,000 | -- | |
| Warranty Deed | $57,500 | None Available | |
| Interfamily Deed Transfer | -- | None Available | |
| Deed | $35,000 | -- | |
| Deed | $33,000 | -- | |
| Deed | $2,000 | -- | |
| Deed | $2,000 | -- |
Mortgage History
| Date | Status | Loan Amount | Loan Type |
|---|---|---|---|
| Open | $696,500 | New Conventional | |
| Closed | $512,600 | New Conventional | |
| Previous Owner | $30,101 | Unknown |
Similar Homes in Mooresville, NC
Source: Canopy MLS (Canopy Realtor® Association)
MLS Number: 4212445
APN: 4636-50-5908.000
- 0 Bluewing Ln Unit 268 CAR4151040
- 141 Baywatch Dr
- 112 Southwood Park Rd Unit 13
- 122 Southwood Park Rd
- 317 Commodore Loop
- 309 Commodore Loop
- 110 Preserve Way
- 158 Cove View Dr
- 209 Woodstream Cir
- 119 Barton Place
- 113 Angler Place
- 235 Commodore Loop
- 145 Bridlepath Ln
- 125 High Sail Ct
- 125 Cove Creek Loop Unit 18
- 103 Patience Place Ln
- 127 Lake Pine Rd
- 241 Spring Run Dr
- 1022 Mallard Head Ln Unit 1022
- 113 Sandy Cove Ct
