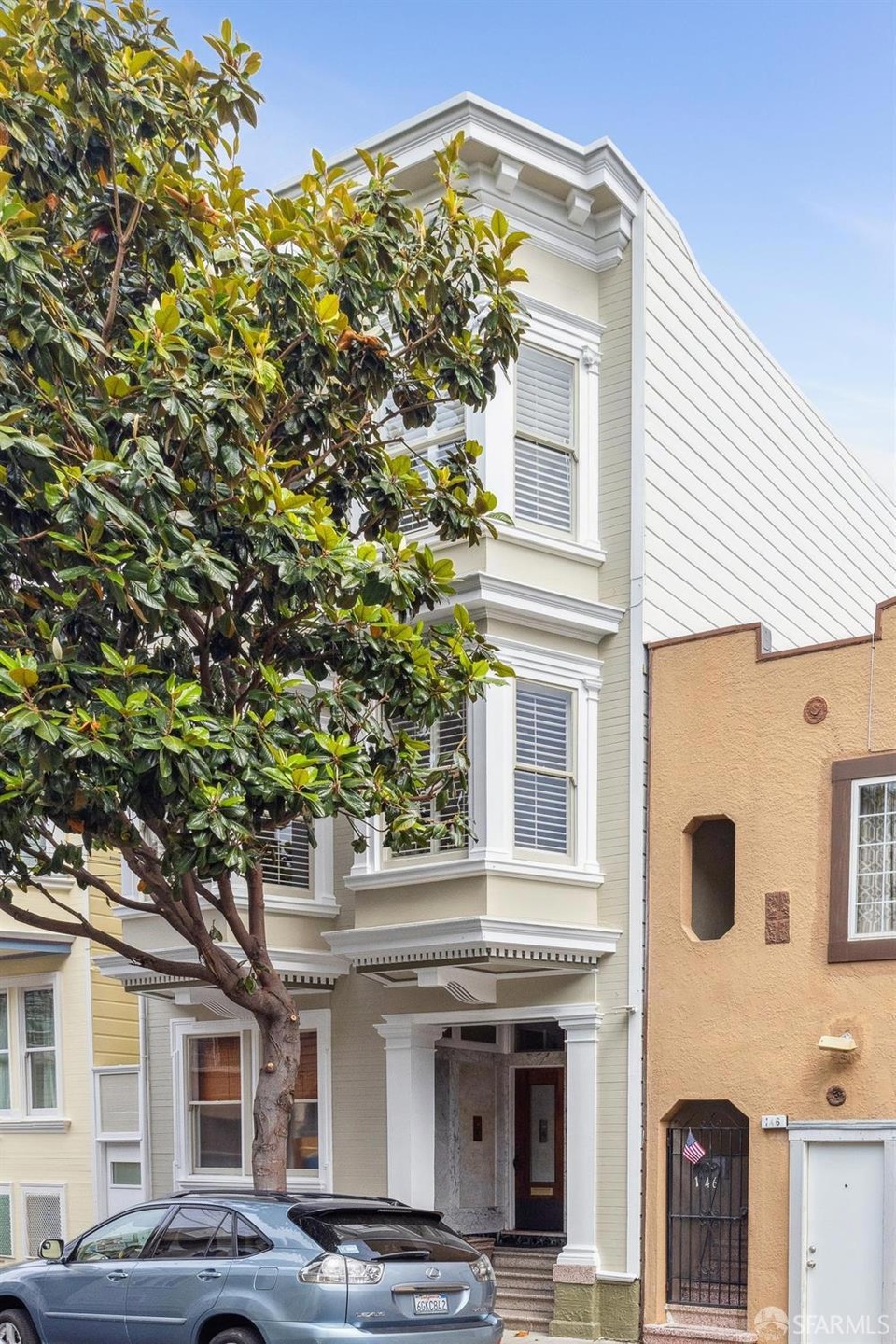
150 Pixley St San Francisco, CA 94123
Cow Hollow NeighborhoodHighlights
- Built-In Refrigerator
- Wood Flooring
- Granite Countertops
- Sherman Elementary Rated A-
- Marble Bathroom Countertops
- Breakfast Area or Nook
About This Home
As of December 2024Now with leased parking nearby - adorable Cow Hollow condominium in a fabulous location! Steps from Fillmore, Union and Chestnut Street shops and dining, tucked away on a tree-lined, one-way street. This full-floor flat has been renovated while preserving beautiful period details, including paneling, dark wood hardwood floors, wainscoting, moldings and more. Through a separate entrance and up a flight of stairs is an inviting eat-in kitchen equipped with deluxe stainless appliances including a Viking gas range, dishwasher, and side-by-side washer and dryer. Oversized windows facing the back of the building bring in streaming sunlight. Adjacent to the kitchen is an elegant formal dining room, furnished with a built-in cabinetry, a decorative fireplace, and box beam ceiling overhead. At the front of the flat is the lovely living room, with a bay window with plantation shutters and a decorative fireplace, and two generous bedrooms, both with California Closets. Off the hallway is an attractive marble bathroom with shower over tub. All this around the corner from the best of Cow Hollow and the Marina: great restaurants and nightlife, transportation, parks, the Presidio and the waterfront.
Property Details
Home Type
- Condominium
Est. Annual Taxes
- $15,491
Year Built
- Built in 1914 | Remodeled
HOA Fees
- $836 Monthly HOA Fees
Interior Spaces
- 1,201 Sq Ft Home
- Living Room
- Formal Dining Room
- Wood Flooring
Kitchen
- Breakfast Area or Nook
- Built-In Gas Oven
- Range Hood
- Built-In Refrigerator
- Dishwasher
- Granite Countertops
Bedrooms and Bathrooms
- 1 Full Bathroom
- Marble Bathroom Countertops
Laundry
- Laundry in Kitchen
- Dryer
- Washer
Parking
- 1 Parking Space
- 1 Carport Space
- Side by Side Parking
- Uncovered Parking
- Parking Fee
- $350 Parking Fee
Location
- Unit is below another unit
Listing and Financial Details
- Assessor Parcel Number 0516-074
Community Details
Overview
- Association fees include homeowners insurance, maintenance exterior, sewer, trash, water
- 3 Units
Pet Policy
- Limit on the number of pets
- Pet Size Limit
- Dogs and Cats Allowed
Map
Home Values in the Area
Average Home Value in this Area
Property History
| Date | Event | Price | Change | Sq Ft Price |
|---|---|---|---|---|
| 12/16/2024 12/16/24 | Sold | $1,150,000 | -3.8% | $958 / Sq Ft |
| 12/03/2024 12/03/24 | Pending | -- | -- | -- |
| 11/13/2024 11/13/24 | Price Changed | $1,195,000 | -7.7% | $995 / Sq Ft |
| 08/16/2024 08/16/24 | Price Changed | $1,295,000 | -7.2% | $1,078 / Sq Ft |
| 07/15/2024 07/15/24 | For Sale | $1,395,000 | -- | $1,162 / Sq Ft |
Tax History
| Year | Tax Paid | Tax Assessment Tax Assessment Total Assessment is a certain percentage of the fair market value that is determined by local assessors to be the total taxable value of land and additions on the property. | Land | Improvement |
|---|---|---|---|---|
| 2024 | $15,491 | $1,255,000 | $627,500 | $627,500 |
| 2023 | $16,971 | $1,376,000 | $688,000 | $688,000 |
| 2022 | $17,308 | $1,405,000 | $702,500 | $702,500 |
| 2021 | $17,269 | $1,400,000 | $700,000 | $700,000 |
| 2020 | $19,179 | $1,538,510 | $769,255 | $769,255 |
| 2019 | $18,520 | $1,508,344 | $754,172 | $754,172 |
| 2018 | $17,813 | $1,478,618 | $739,309 | $739,309 |
| 2017 | $17,304 | $1,449,626 | $724,813 | $724,813 |
| 2016 | $17,028 | $1,421,204 | $710,602 | $710,602 |
| 2015 | $10,886 | $891,355 | $401,110 | $490,245 |
Mortgage History
| Date | Status | Loan Amount | Loan Type |
|---|---|---|---|
| Open | $470,000 | New Conventional | |
| Closed | $662,542 | New Conventional | |
| Previous Owner | $826,000 | Adjustable Rate Mortgage/ARM | |
| Previous Owner | $840,000 | Adjustable Rate Mortgage/ARM | |
| Previous Owner | $548,862 | Adjustable Rate Mortgage/ARM | |
| Previous Owner | $548,862 | Adjustable Rate Mortgage/ARM |
Deed History
| Date | Type | Sale Price | Title Company |
|---|---|---|---|
| Grant Deed | -- | Fidelity National Title | |
| Grant Deed | -- | None Available | |
| Interfamily Deed Transfer | -- | None Available | |
| Interfamily Deed Transfer | -- | None Available | |
| Interfamily Deed Transfer | -- | None Available | |
| Grant Deed | $1,400,000 | Fidelity National Title | |
| Interfamily Deed Transfer | -- | None Available | |
| Interfamily Deed Transfer | -- | Old Republic Title Company | |
| Interfamily Deed Transfer | -- | Old Republic Title Company |
Similar Homes in San Francisco, CA
Source: San Francisco Association of REALTORS® MLS
MLS Number: 424046180
APN: 0516-074
- 2261 Filbert St
- 3027 Buchanan St
- 2100 Green St Unit 302
- 1935 Greenwich St
- 1937 Greenwich St
- 2920 Buchanan St Unit 4
- 1906 Greenwich St
- 1842 Lombard St
- 3208 Pierce St Unit 405
- 3131 Pierce St Unit 101
- 2295 Vallejo St Unit 302
- 2190 Broadway St Unit PH
- 2306 Broadway St
- 2835 Octavia St
- 1998 Vallejo St Unit 6
- 1824 Green St Unit 304
- 1816 Green St
- 2826 Octavia St
- 3110 Octavia St
- 2312 Pacific Ave
