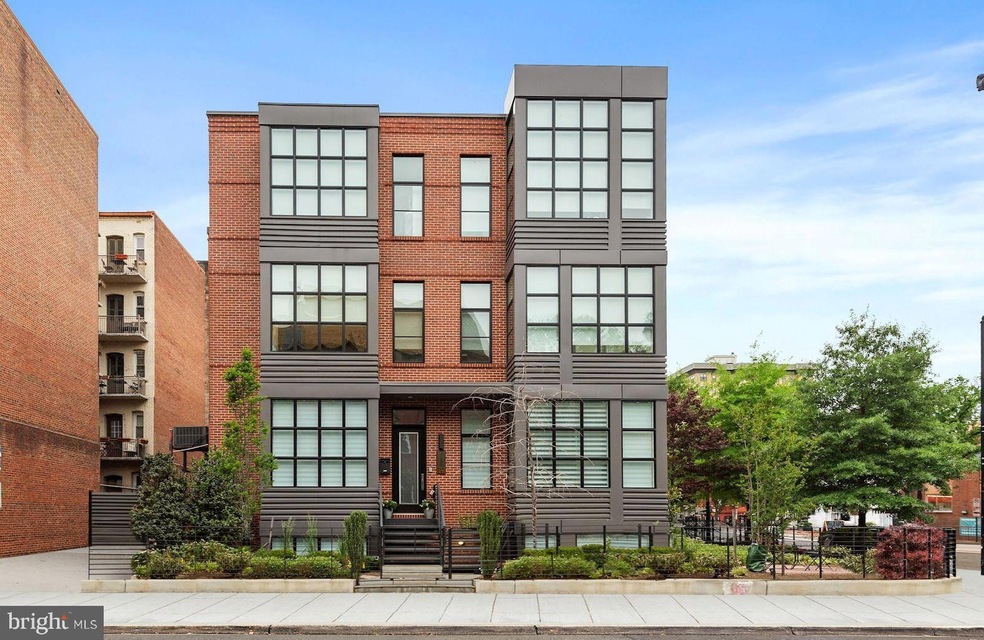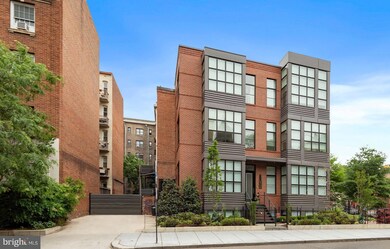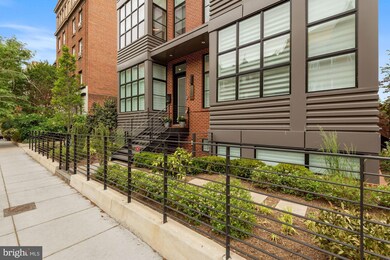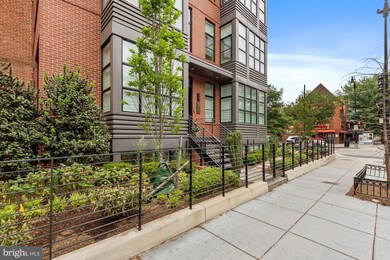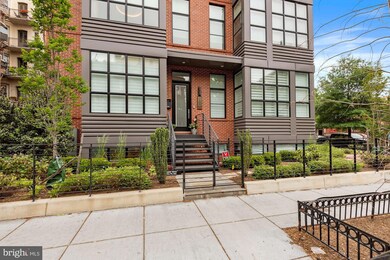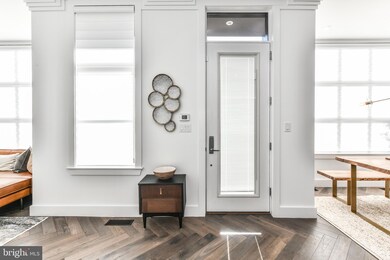
1500 17th St NW Unit 1 Washington, DC 20036
Dupont Circle NeighborhoodHighlights
- Eat-In Gourmet Kitchen
- Commercial Range
- Contemporary Architecture
- Ross Elementary School Rated A
- Open Floorplan
- 2-minute walk to Stead Park
About This Home
As of February 2025Your Dream Home Awaits in the Heart of Dupont Circle
Welcome to 1500 17th St NW #1, a stunning sanctuary that perfectly blends modern luxury with timeless elegance—all in the vibrant heart of Dupont Circle. This is more than a home; it’s where your story unfolds.
Step inside and feel instantly at ease in the thoughtfully designed living space. The Gourmet Kitchen is a true showstopper, featuring sleek German cabinetry by Leicht, waterfall countertops, and a complete Thermador appliance package that will inspire your inner chef. Imagine hosting friends or preparing your favorite dishes in this culinary haven!
The warmth of herringbone hardwood floors and the glow of sunlight streaming through oversized windows create a welcoming ambiance. Luxurious Hunter Douglas Pirouette blinds offer the perfect balance of privacy and light, while smart home speaker integration keeps your favorite music or podcasts at your fingertips. Storage is a breeze with custom closet systems by Birch & Beam, thoughtfully designed to keep you organized. Every detail, from the elegant Porcelanosa tiling to the home’s modern conveniences, has been curated to enhance your daily life.
Beyond your front door, Dupont Circle comes alive. Savor the neighborhood flavors at Le Diplomate, Floriana, or Hank’s Oyster Bar, and treat yourself to a sweet escape at Tatte Bakery & Café or Dolcezza Gelato. With boutique shops, art galleries, and lush parks all within walking distance, your new home is at the center.
1500 17th St NW #1 is more than a place to live—it’s a place to love. Schedule your tour today, and start the next chapter of your life in style and comfort.
Townhouse Details
Home Type
- Townhome
Est. Annual Taxes
- $10,058
Year Built
- Built in 2019
Lot Details
- Property is Fully Fenced
- Property is in very good condition
HOA Fees
- $300 Monthly HOA Fees
Home Design
- Semi-Detached or Twin Home
- Contemporary Architecture
- Brick Exterior Construction
Interior Spaces
- 1,260 Sq Ft Home
- Property has 2 Levels
- Open Floorplan
- Crown Molding
- Recessed Lighting
- Living Room
- Dining Room
- Wood Flooring
Kitchen
- Eat-In Gourmet Kitchen
- Commercial Range
- Microwave
- Dishwasher
- Stainless Steel Appliances
- Kitchen Island
- Upgraded Countertops
- Disposal
Bedrooms and Bathrooms
- 2 Bedrooms
- En-Suite Bathroom
- Bathtub with Shower
- Walk-in Shower
Laundry
- Laundry in unit
- Front Loading Dryer
- Front Loading Washer
Home Security
Parking
- Driveway
- Off-Street Parking
Eco-Friendly Details
- Energy-Efficient Appliances
Outdoor Features
- Balcony
- Patio
Schools
- Ross Elementary School
- Cardozo Education Campus High School
Utilities
- Forced Air Heating and Cooling System
- Natural Gas Water Heater
Listing and Financial Details
- Tax Lot 2435
- Assessor Parcel Number 0156//2435
Community Details
Overview
- Association fees include water, sewer, lawn maintenance, insurance
- Old City 2 Community
- Old City #2 Subdivision
Pet Policy
- No Pets Allowed
Security
- Fenced around community
- Fire Sprinkler System
Map
Home Values in the Area
Average Home Value in this Area
Property History
| Date | Event | Price | Change | Sq Ft Price |
|---|---|---|---|---|
| 02/21/2025 02/21/25 | Sold | $1,216,000 | -2.7% | $965 / Sq Ft |
| 12/19/2024 12/19/24 | Pending | -- | -- | -- |
| 12/12/2024 12/12/24 | For Sale | $1,250,000 | -- | $992 / Sq Ft |
Tax History
| Year | Tax Paid | Tax Assessment Tax Assessment Total Assessment is a certain percentage of the fair market value that is determined by local assessors to be the total taxable value of land and additions on the property. | Land | Improvement |
|---|---|---|---|---|
| 2024 | $10,722 | $1,276,530 | $382,960 | $893,570 |
| 2023 | $10,058 | $1,197,950 | $359,390 | $838,560 |
| 2022 | $10,066 | $1,197,950 | $359,390 | $838,560 |
| 2021 | $9,987 | $1,188,250 | $356,470 | $831,780 |
| 2020 | $10,100 | $1,188,250 | $356,470 | $831,780 |
Mortgage History
| Date | Status | Loan Amount | Loan Type |
|---|---|---|---|
| Open | $1,094,278 | New Conventional |
Deed History
| Date | Type | Sale Price | Title Company |
|---|---|---|---|
| Deed | $1,216,000 | None Listed On Document |
Similar Homes in Washington, DC
Source: Bright MLS
MLS Number: DCDC2170818
APN: 0156-2435
- 1711 P St NW
- 1721 P St NW Unit PH D
- 1705 P St NW Unit 1
- 1514 17th St NW Unit 404
- 1514 17th St NW Unit 311
- 1514 17th St NW Unit 511
- 1514 17th St NW Unit 100
- 1504 17th St NW Unit 2
- 1718 P St NW Unit L18
- 1718 P St NW Unit 220
- 1718 P St NW Unit 411
- 1718 P St NW Unit 509
- 1718 P St NW Unit T19
- 1420 17th St NW
- 1526 17th St NW Unit 417
- 1526 17th St NW Unit 301
- 1754 Church St NW
- 1727 Massachusetts Ave NW Unit 307
- 1727 Massachusetts Ave NW Unit 614
- 1727 Massachusetts Ave NW Unit 704
