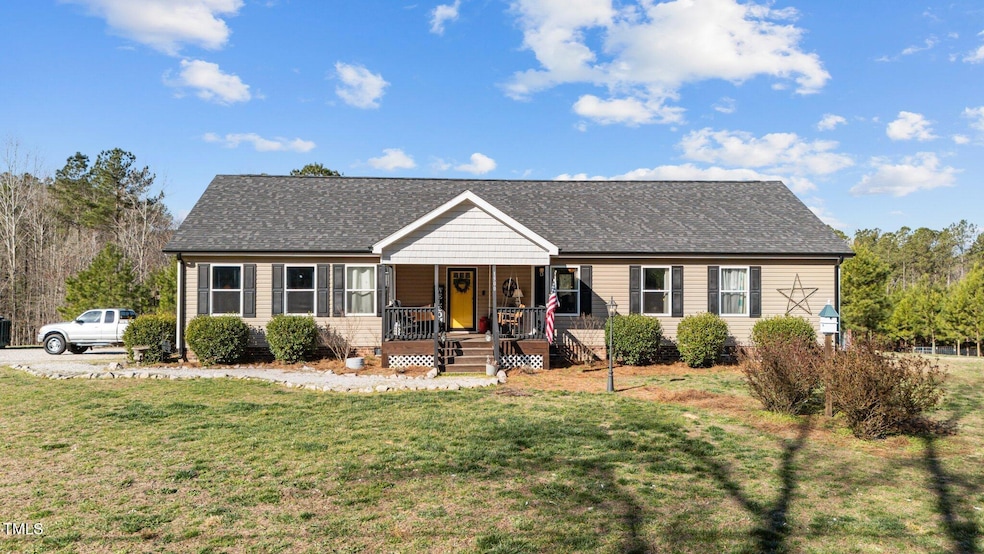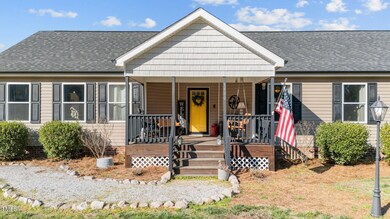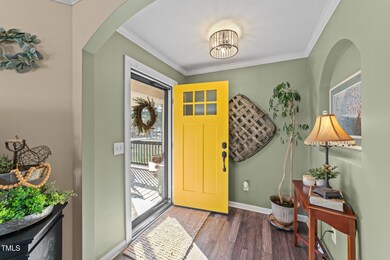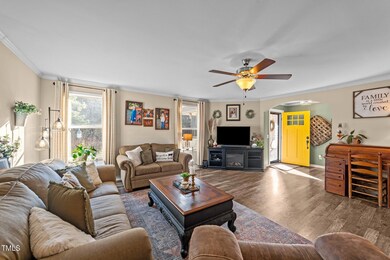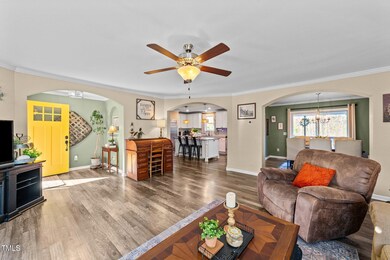
1500 Cheves Rd Zebulon, NC 27597
Youngsville Neighborhood
3
Beds
2
Baths
1,979
Sq Ft
1.16
Acres
Highlights
- Built-In Refrigerator
- No HOA
- Walk-In Closet
- Deck
- Screened Porch
- Living Room
About This Home
As of April 2025Cute Ranch plan on over an acre!! Private backyard with grilling deck and screened porch. The cozy front porch leads to an open floor plan with high ceilings. This 3 Bedroom/ 2 Bath Home has a spacious living room open to the dining room and kitchen w/island, SS appliances, pantry and laundry/mud room. Owners Suite has walk-in closet, master bath w/dual vanity, & Large Walk-in Shower. Minutes from HWY 64/264.
Property Details
Home Type
- Modular Prefabricated Home
Est. Annual Taxes
- $1,908
Year Built
- Built in 2018
Parking
- 6 Parking Spaces
Home Design
- Block Foundation
- Shingle Roof
- Vinyl Siding
Interior Spaces
- 1,979 Sq Ft Home
- 1-Story Property
- Living Room
- Dining Room
- Screened Porch
- Laundry Room
Kitchen
- Electric Range
- Built-In Refrigerator
- Dishwasher
- Kitchen Island
Flooring
- Carpet
- Laminate
Bedrooms and Bathrooms
- 3 Bedrooms
- Walk-In Closet
- 2 Full Bathrooms
- Walk-in Shower
Schools
- Bunn Elementary And Middle School
- Bunn High School
Utilities
- Central Air
- Heat Pump System
- Private Water Source
- Well
- Septic Tank
Additional Features
- Deck
- 1.16 Acre Lot
Community Details
- No Home Owners Association
Listing and Financial Details
- Assessor Parcel Number 043796
Map
Create a Home Valuation Report for This Property
The Home Valuation Report is an in-depth analysis detailing your home's value as well as a comparison with similar homes in the area
Home Values in the Area
Average Home Value in this Area
Property History
| Date | Event | Price | Change | Sq Ft Price |
|---|---|---|---|---|
| 04/25/2025 04/25/25 | Sold | $345,000 | +1.5% | $174 / Sq Ft |
| 03/17/2025 03/17/25 | Pending | -- | -- | -- |
| 03/13/2025 03/13/25 | For Sale | $339,900 | -- | $172 / Sq Ft |
Source: Doorify MLS
Tax History
| Year | Tax Paid | Tax Assessment Tax Assessment Total Assessment is a certain percentage of the fair market value that is determined by local assessors to be the total taxable value of land and additions on the property. | Land | Improvement |
|---|---|---|---|---|
| 2024 | $1,908 | $300,980 | $76,200 | $224,780 |
| 2023 | $1,686 | $179,560 | $28,380 | $151,180 |
| 2022 | $1,676 | $179,560 | $28,380 | $151,180 |
| 2021 | $1,694 | $179,560 | $28,380 | $151,180 |
| 2020 | $1,703 | $179,560 | $28,380 | $151,180 |
| 2019 | $1,693 | $179,560 | $28,380 | $151,180 |
| 2018 | $0 | $9,710 | $9,710 | $0 |
Source: Public Records
Similar Homes in Zebulon, NC
Source: Doorify MLS
MLS Number: 10082095
APN: 043796
Nearby Homes
- 1576 Cheves Rd
- 30 Tamaran Ct
- 20 Tamaran Ct
- 810 Mulberry Rd
- 000 Old Us Highway 64
- 25 S Treeline Dr
- Tract 5 Pine Ridge Rd
- Tract 4 Pine Ridge Rd
- Tract 3 Pine Ridge Rd
- Tract 2 Pine Ridge Rd
- Tract 1 Pine Ridge Rd
- 879 Cheves Rd
- 509 Mulberry Rd
- 40 Misty Mountain Ln
- 110 Hickory Dr
- 40 Moonraker Dr
- 567 Howard Tant Rd
- 60 Moonraker Dr
- 40 Sunrise Ct
- 75 Brookhaven Dr
