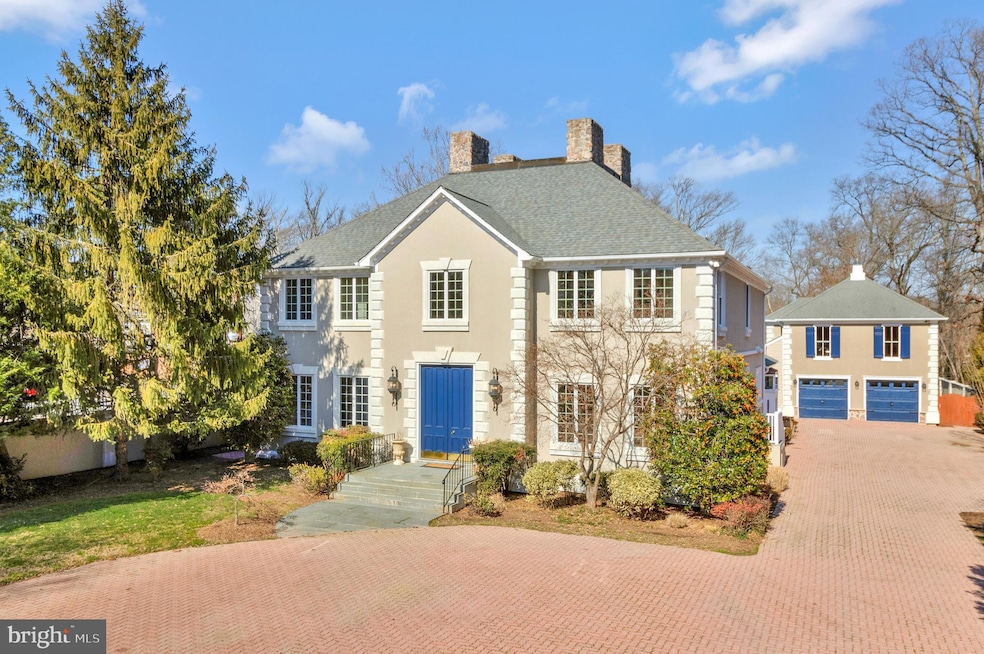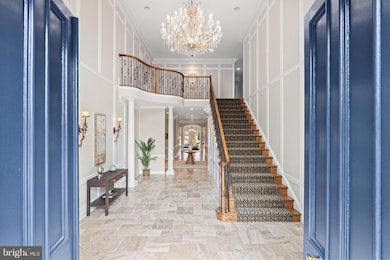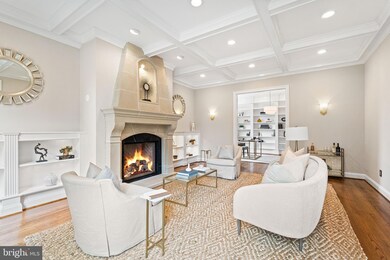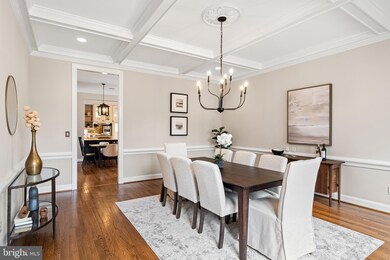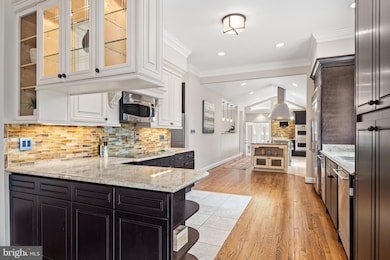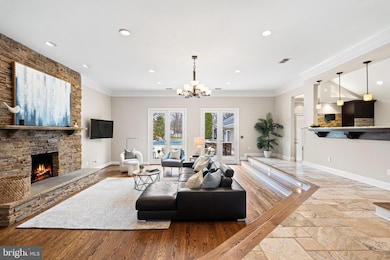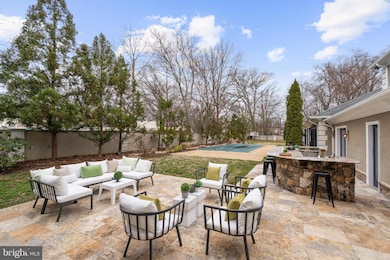
1500 Collingwood Rd Alexandria, VA 22308
Highlights
- Guest House
- Second Kitchen
- In Ground Pool
- Waynewood Elementary School Rated A-
- Home Theater
- Eat-In Gourmet Kitchen
About This Home
As of March 2025Welcome to Collingwood Chateau - 1500 Collingwood Road – where luxury meets lifestyle! Prepare to be enchanted by this exceptional estate, a seamless blend of opulence and versatility. Picture yourself in the main house, a sprawling 7,500+ sq ft haven, connected flawlessly to an attached guesthouse, all nestled within a private 1.13-acre oasis (2 lots combined). The thoughtfully designed guest house offers over 2,200 square feet of living space, perfect for your extended family & friends.
Your very own outdoor sanctuary awaits – a stunning pool, an inviting patio with an outdoor kitchen, oversized shed, and meticulously landscaped grounds create the perfect backdrop for relaxation and entertainment. This isn't just a home; it's a canvas for your unique lifestyle.
Collingwood Château, located in sought-after Waynewood Elementary, was originally built in 1995 but underwent major renovations in 2010/ 2011. Most recently the sellers have painted the entire interior of the home, replastered the pool, added hardwood floors throughout the upper level, new exterior lighting, soft cleaned the stucco exterior, all HVACs (4 zone) were replaced within the last 6 years, roof on the main house was replaced 8 years ago.
The gourmet kitchen is a chef's dream, and the state-of-the-art home/media theater is your personal escape into entertainment bliss. Privacy is paramount, with the entire property encased in privacy walls + a gated entry. With two bundled lots, oversized 2 car garage, and parking space for over a dozen vehicles, this residence is not just a property; it's a statement.
As you enter the home, the grand foyer welcomes you with an impressive 20-foot ceiling. The main level offers the option of formal or informal living and dining rooms, an office, the convenience of potential space for a future elevator, three fireplaces for cozy ambiance, and leads you upstairs where you will find the luxurious primary suite with two walk-in closets, a dressing room and kitchenette.
If you are a cook and dream of hosting holidays or enjoy entertaining guests this kitchen will exceed your expectations. The kitchen offers 3 sinks, two refrigerators (36 and 42 inch), 2 wall ovens, a 200 bottle wine cooler, 2 dishwashers and 2 dishwashing drawers, a warming drawer, an ice maker, a beverage fridge, a 42 inch double oven gas range with 6 burners and a griddle, an electric cook top, and wall oven.
This home is designed for versatility and the expansive recreation room located above the garage is no exception. The room offers incredibly views of the home's entry and the space provides multiple options as a room for an in-home businesses, playroom, gym, craft room and beyond.
Connected yet thoughtfully independent, the guest house offers a separate entry with direct access to the outdoor patio/pool and garage. This wing of the home includes its own laundry room, ample storage spaces, two bedrooms, two full bathrooms, a complete kitchen, and two distinct living spaces—offering a harmonious blend of connection and privacy.
Seller Financing is available at a below market interest rate!! Rate dependent on buyer qualifications. Don't miss the Matterport Tour, Floorplan and video.
Home Details
Home Type
- Single Family
Est. Annual Taxes
- $32,581
Year Built
- Built in 1995 | Remodeled in 2011
Lot Details
- 1.13 Acre Lot
- South Facing Home
- Property is Fully Fenced
- Privacy Fence
- Landscaped
- Extensive Hardscape
- Sprinkler System
- Back Yard
- 2 parcels combined - 1024 01 0012 & 1024 01 0012A
- Property is zoned 130
Parking
- 2 Car Attached Garage
- 10 Driveway Spaces
- Garage Door Opener
- Brick Driveway
- Fenced Parking
Home Design
- Colonial Architecture
- French Architecture
- Block Foundation
- Slab Foundation
- Shingle Roof
- Asphalt Roof
- Stucco
Interior Spaces
- 10,378 Sq Ft Home
- Property has 2 Levels
- Traditional Floor Plan
- Wet Bar
- Central Vacuum
- Built-In Features
- Chair Railings
- Crown Molding
- Wainscoting
- Two Story Ceilings
- Ceiling Fan
- Recessed Lighting
- 4 Fireplaces
- Wood Burning Fireplace
- Fireplace With Glass Doors
- Screen For Fireplace
- Fireplace Mantel
- Gas Fireplace
- Double Pane Windows
- Window Treatments
- French Doors
- Six Panel Doors
- Mud Room
- Entrance Foyer
- Family Room
- Sitting Room
- Living Room
- Formal Dining Room
- Home Theater
- Den
- Recreation Room
- Home Gym
- Crawl Space
- Attic
Kitchen
- Eat-In Gourmet Kitchen
- Kitchenette
- Second Kitchen
- Breakfast Room
- Built-In Double Oven
- Gas Oven or Range
- Six Burner Stove
- Built-In Range
- Range Hood
- Built-In Microwave
- Extra Refrigerator or Freezer
- Ice Maker
- Dishwasher
- Stainless Steel Appliances
- Kitchen Island
- Upgraded Countertops
- Disposal
Flooring
- Wood
- Carpet
- Tile or Brick
Bedrooms and Bathrooms
- 6 Bedrooms
- Main Floor Bedroom
- En-Suite Primary Bedroom
- En-Suite Bathroom
- Walk-In Closet
- Maid or Guest Quarters
- Dual Flush Toilets
- Bathtub with Shower
Laundry
- Laundry Room
- Laundry on main level
- Front Loading Dryer
- Front Loading Washer
Home Security
- Alarm System
- Carbon Monoxide Detectors
- Fire and Smoke Detector
Accessible Home Design
- Halls are 48 inches wide or more
- Doors are 32 inches wide or more
Outdoor Features
- In Ground Pool
- Patio
- Exterior Lighting
- Shed
- Outbuilding
- Playground
- Rain Gutters
Additional Homes
- Guest House
Schools
- Waynewood Elementary School
- Sandburg Middle School
- West Potomac High School
Utilities
- Forced Air Zoned Heating and Cooling System
- Heat Pump System
- Vented Exhaust Fan
- Programmable Thermostat
- Underground Utilities
- 200+ Amp Service
- Tankless Water Heater
- Natural Gas Water Heater
- Phone Available
- Cable TV Available
Community Details
- No Home Owners Association
- Collingwood Subdivision, Custom Floorplan
Listing and Financial Details
- Assessor Parcel Number 1024 01 0012
Map
Home Values in the Area
Average Home Value in this Area
Property History
| Date | Event | Price | Change | Sq Ft Price |
|---|---|---|---|---|
| 03/06/2025 03/06/25 | Sold | $2,250,000 | -10.0% | $217 / Sq Ft |
| 02/15/2025 02/15/25 | Pending | -- | -- | -- |
| 09/04/2024 09/04/24 | Price Changed | $2,499,000 | -3.8% | $241 / Sq Ft |
| 05/10/2024 05/10/24 | Price Changed | $2,599,000 | -10.4% | $250 / Sq Ft |
| 03/07/2024 03/07/24 | For Sale | $2,900,000 | 0.0% | $279 / Sq Ft |
| 06/30/2017 06/30/17 | Rented | $9,500 | -17.4% | -- |
| 06/30/2017 06/30/17 | Under Contract | -- | -- | -- |
| 11/04/2016 11/04/16 | For Rent | $11,500 | +27.8% | -- |
| 10/31/2016 10/31/16 | Rented | $9,000 | -21.7% | -- |
| 10/31/2016 10/31/16 | Under Contract | -- | -- | -- |
| 06/18/2016 06/18/16 | For Rent | $11,500 | -- | -- |
Tax History
| Year | Tax Paid | Tax Assessment Tax Assessment Total Assessment is a certain percentage of the fair market value that is determined by local assessors to be the total taxable value of land and additions on the property. | Land | Improvement |
|---|---|---|---|---|
| 2024 | $33,136 | $2,812,320 | $373,000 | $2,439,320 |
| 2023 | $33,160 | $2,895,010 | $373,000 | $2,522,010 |
| 2022 | $32,036 | $2,801,550 | $353,000 | $2,448,550 |
| 2021 | $30,833 | $2,593,360 | $305,000 | $2,288,360 |
| 2020 | $28,090 | $2,342,180 | $299,000 | $2,043,180 |
| 2019 | $26,523 | $2,208,510 | $299,000 | $1,909,510 |
| 2018 | $25,294 | $2,199,510 | $290,000 | $1,909,510 |
| 2017 | $26,805 | $2,279,070 | $290,000 | $1,989,070 |
| 2016 | $26,227 | $2,234,070 | $284,000 | $1,950,070 |
| 2015 | $20,104 | $1,770,540 | $284,000 | $1,486,540 |
| 2014 | $18,600 | $1,639,430 | $263,000 | $1,376,430 |
Mortgage History
| Date | Status | Loan Amount | Loan Type |
|---|---|---|---|
| Previous Owner | $1,110,000 | New Conventional | |
| Previous Owner | $725,000 | New Conventional | |
| Previous Owner | $875,000 | Construction |
Deed History
| Date | Type | Sale Price | Title Company |
|---|---|---|---|
| Bargain Sale Deed | $2,250,000 | Chicago Title | |
| Warranty Deed | $1,850,000 | -- | |
| Special Warranty Deed | $1,100,000 | -- | |
| Trustee Deed | $1,720,036 | -- | |
| Deed | $169,282 | -- |
Similar Homes in Alexandria, VA
Source: Bright MLS
MLS Number: VAFX2166948
APN: 1024-01-0012
- 8264 Colling Manor Ct
- 8268 Colling Manor Ct
- 8272 Colling Manor Ct
- 8280 Colling Manor Ct
- 8260 Colling Manor Ct
- 8222 Treebrooke Ln
- 8204 Collingwood Ct
- 1205 Collingwood Rd
- 8118 Yorktown Dr
- 8119 Stacey Rd
- 8123 Stacey Rd
- 8127 Stacey Rd
- 8114 Fort Hunt Rd
- 8110 Wingfield Place
- 8118 Stacey Rd
- 8228 Stacey Rd
- 8126 Stacey Rd
- 8402 Crossley Place
- 8005 Wellington Rd
- 1112 Neal Dr
