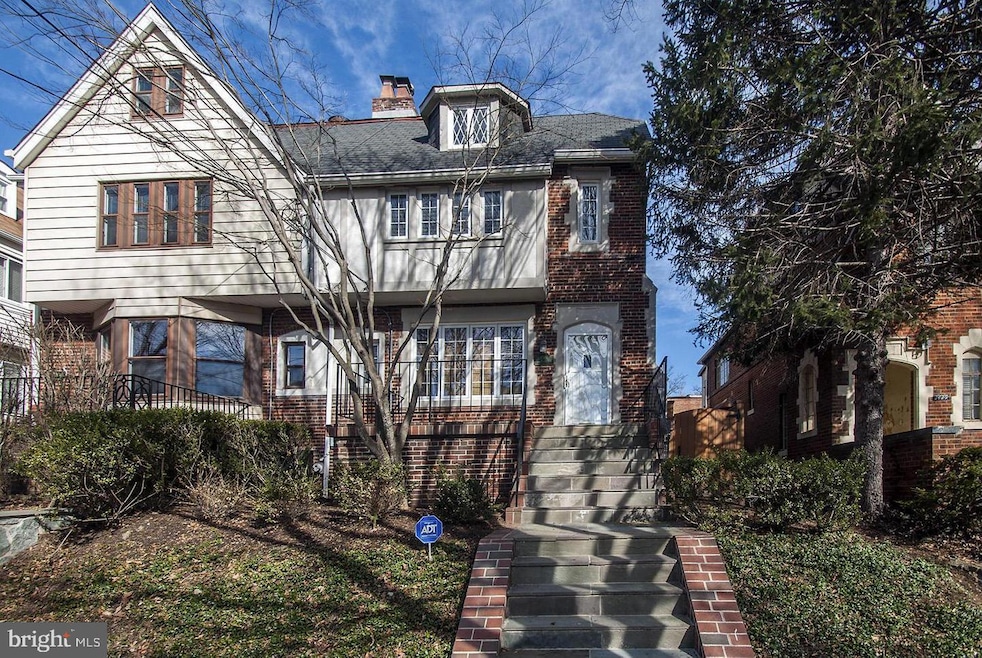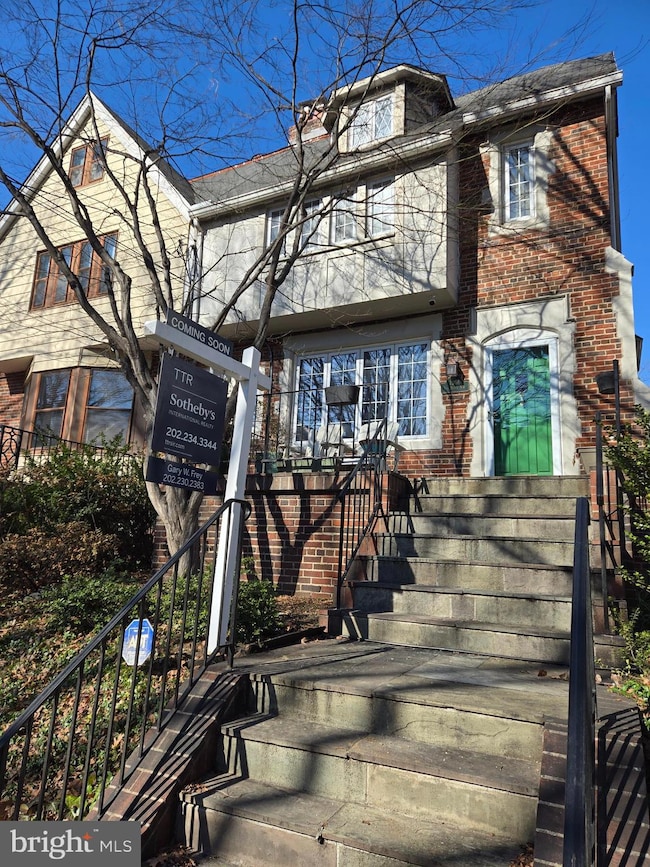
1501 Van Buren St NW Washington, DC 20012
Brightwood NeighborhoodEstimated payment $7,207/month
Highlights
- Tudor Architecture
- No HOA
- Central Air
- 1 Fireplace
- Electric Vehicle Home Charger
- 4-minute walk to Fort Stevens Recreation Center
About This Home
Located on a quiet, desirable tree lined street one block from Rock Creek Park, this meticulously restored semi-detached home presents the classic charm of its original era with smart-home infrastructure and recently refinished hardwood floors throughout, offering 5 bedrooms and 3 1/2 baths. The main level welcomes you with custom window treatments, features luxury wallcovering and custom painting. The living room has generous built-in glass shelving and oak cabinetry flanking a captivating tile framed wood-burning fireplace. Adjacent is the spacious den with a new wood ceiling fan; the kitchen offers marble floor tile, cherry cabinets, granite counters and high-end appliances. A separate dining room completes this level featuring a stunning early-century style chandelier. The second floor includes a generous primary bedroom with wood plantation shutters, private travertine and granite bath; plus 2 additional bedrooms and full bath with jetted tub. The upper level with its charming roof lines and dormer windows has 2 additional bedrooms and a newly added full bath. The lower level is fully finished, a perfect space for children’s play area, office or gym. A half-bath, storage room, and laundry room with upscale washer/dryer and new water heater complete the lower level. The rear yard is fully fenced, offering privacy with nicely appointed landscaping. The fence defines parking for two vehicles on premises, accommodating EV charging, and adjacent to the recently repaved city-maintained alley
Townhouse Details
Home Type
- Townhome
Est. Annual Taxes
- $7,789
Year Built
- Built in 1927
Lot Details
- 2,772 Sq Ft Lot
- South Facing Home
Home Design
- Semi-Detached or Twin Home
- Tudor Architecture
- Brick Exterior Construction
- Brick Foundation
- Block Foundation
- Wood Siding
- Stucco
Interior Spaces
- Property has 3 Levels
- 1 Fireplace
Bedrooms and Bathrooms
- 5 Bedrooms
Finished Basement
- Heated Basement
- Basement Fills Entire Space Under The House
- Connecting Stairway
- Rear Basement Entry
Parking
- 2 Parking Spaces
- Electric Vehicle Home Charger
- Alley Access
- Lighted Parking
- 2 Assigned Parking Spaces
Schools
- Coolidge Senior High School
Utilities
- Central Air
- Radiator
- Hot Water Heating System
- Natural Gas Water Heater
Listing and Financial Details
- Tax Lot 10
- Assessor Parcel Number 2732//0010
Community Details
Overview
- No Home Owners Association
- Brightwood Subdivision
Pet Policy
- Pets Allowed
Map
Home Values in the Area
Average Home Value in this Area
Tax History
| Year | Tax Paid | Tax Assessment Tax Assessment Total Assessment is a certain percentage of the fair market value that is determined by local assessors to be the total taxable value of land and additions on the property. | Land | Improvement |
|---|---|---|---|---|
| 2024 | $7,789 | $1,003,400 | $355,510 | $647,890 |
| 2023 | $7,407 | $955,440 | $342,950 | $612,490 |
| 2022 | $6,853 | $884,920 | $308,330 | $576,590 |
| 2021 | $6,679 | $862,140 | $303,760 | $558,380 |
| 2020 | $6,498 | $840,190 | $297,050 | $543,140 |
| 2019 | $6,097 | $792,190 | $291,090 | $501,100 |
| 2018 | $5,949 | $773,250 | $0 | $0 |
| 2017 | $5,763 | $750,480 | $0 | $0 |
| 2016 | $5,515 | $720,580 | $0 | $0 |
| 2015 | $4,339 | $678,620 | $0 | $0 |
| 2014 | $3,466 | $442,860 | $0 | $0 |
Property History
| Date | Event | Price | Change | Sq Ft Price |
|---|---|---|---|---|
| 04/17/2025 04/17/25 | Price Changed | $1,175,000 | -1.7% | $387 / Sq Ft |
| 03/16/2025 03/16/25 | Price Changed | $1,195,000 | -4.4% | $394 / Sq Ft |
| 02/15/2025 02/15/25 | For Sale | $1,250,000 | +66.7% | $412 / Sq Ft |
| 05/30/2014 05/30/14 | Sold | $750,000 | 0.0% | $389 / Sq Ft |
| 03/23/2014 03/23/14 | Pending | -- | -- | -- |
| 03/10/2014 03/10/14 | For Sale | $750,000 | -- | $389 / Sq Ft |
Deed History
| Date | Type | Sale Price | Title Company |
|---|---|---|---|
| Interfamily Deed Transfer | -- | None Available | |
| Warranty Deed | $750,000 | -- | |
| Deed | $245,000 | Commonwealth Land Title Ins | |
| Deed | $245,000 | Island Title Corp |
Mortgage History
| Date | Status | Loan Amount | Loan Type |
|---|---|---|---|
| Open | $200,000 | Credit Line Revolving | |
| Closed | $50,000 | Credit Line Revolving | |
| Open | $500,000 | New Conventional | |
| Previous Owner | $150,000 | FHA | |
| Previous Owner | $183,750 | New Conventional | |
| Previous Owner | $232,750 | New Conventional |
Similar Homes in Washington, DC
Source: Bright MLS
MLS Number: DCDC2183834
APN: 2732-0010
- 6445 Luzon Ave NW
- 6445 Luzon Ave NW Unit 514
- 6445 Luzon Ave NW Unit 214
- 6425 14th St NW Unit 303
- 1446 Tuckerman St NW Unit 307
- 1404 Tuckerman St NW Unit 101
- 1375 Aspen St NW
- 1371 Aspen St NW
- 1369 Aspen St NW
- 1367 Aspen St NW
- 1363 Aspen St NW
- 6832 General Davis Dr NW
- 1614 Tuckerman St NW
- 1323 Tewkesbury Place NW
- 1397 Sheridan St NW
- 6420 13th St NW
- 1432 Sheridan St NW
- 1418 Sheridan St NW
- 1361 Sheridan St NW
- 1332 Sheridan St NW






