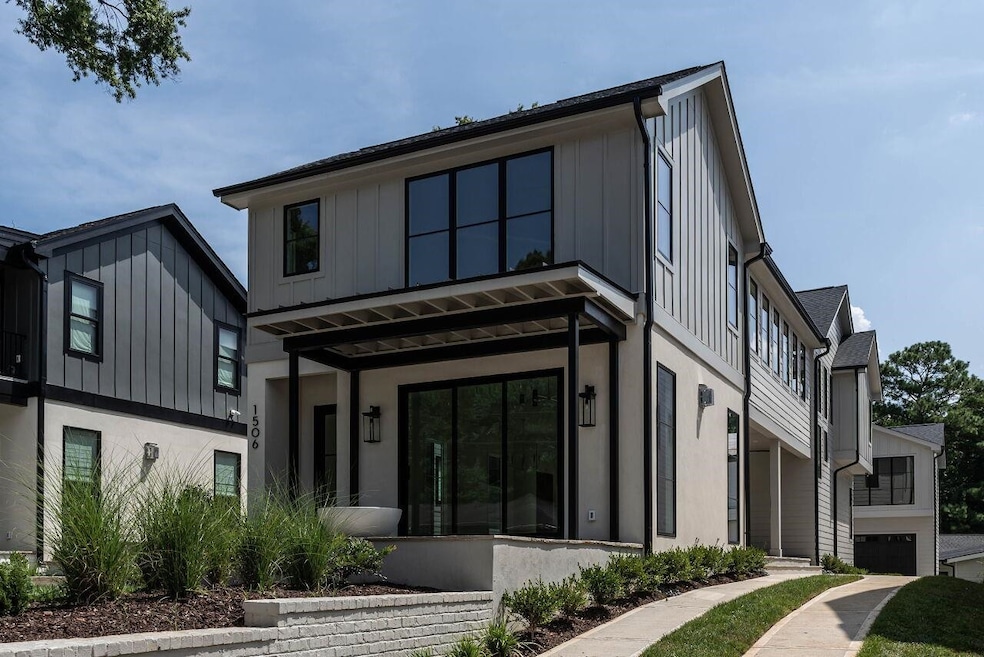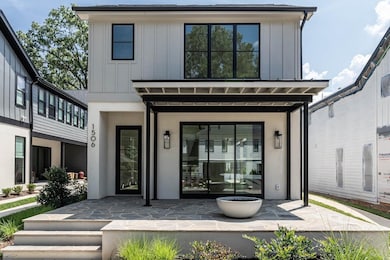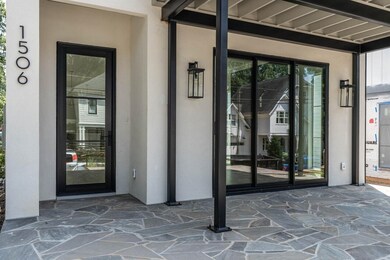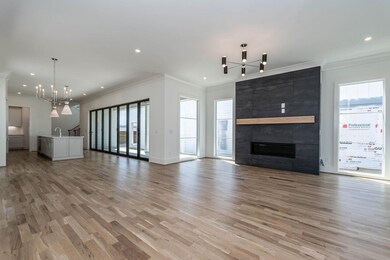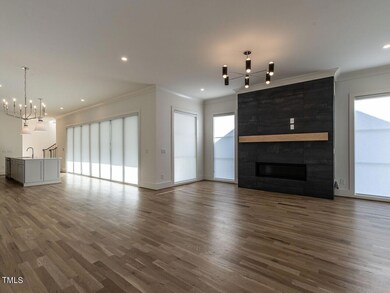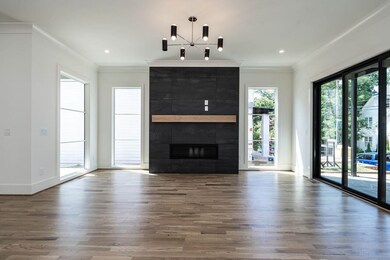
1506 Scales St Raleigh, NC 27608
Five Points East NeighborhoodHighlights
- New Construction
- Contemporary Architecture
- Wood Flooring
- Underwood Magnet Elementary School Rated A
- Vaulted Ceiling
- Main Floor Bedroom
About This Home
As of August 2024Situated in the heart of Five Points, this new construction contemporary style home + additional 642 sq ft apartment (ADU) above rear 2 car-garage brings this property to a total of 3,729 sq. ft. With a clean & elegant design and abundance of natural light, the home offers sleek architectural features including an expansive 21' folding glass door opening the kitchen to side patio. Some other notable features include the luxurious primary suite with 16'x10' closet, finely-appointed kitchen, oversized scullery and wine closet, open staircase with oak treads, 10' ceilings on main level, 8' interior doors on main level, hardwoods through most of home, & great outdoor flow to patio. The rear accessory dwelling unit offers a bedroom, living room and kitchen. Home is walking distance to Roanoke Park and all of Five Points' amenities.
Home Details
Home Type
- Single Family
Est. Annual Taxes
- $4,430
Year Built
- Built in 2023 | New Construction
Lot Details
- 6,970 Sq Ft Lot
- Landscaped
Home Design
- Contemporary Architecture
- Transitional Architecture
- Brick Foundation
- Frame Construction
- Shingle Roof
- Wood Siding
- Stucco
Interior Spaces
- 3,087 Sq Ft Home
- 2-Story Property
- Vaulted Ceiling
- Gas Fireplace
- Insulated Windows
- Entrance Foyer
- Living Room with Fireplace
- Combination Kitchen and Dining Room
- Utility Room
- Pull Down Stairs to Attic
Kitchen
- Built-In Oven
- Gas Cooktop
- Range Hood
- Microwave
- Plumbed For Ice Maker
- Dishwasher
- Quartz Countertops
Flooring
- Wood
- Carpet
- Tile
- Luxury Vinyl Tile
Bedrooms and Bathrooms
- 5 Bedrooms
- Main Floor Bedroom
- Walk-In Closet
- 5 Full Bathrooms
- Double Vanity
- Shower Only
- Walk-in Shower
Laundry
- Laundry Room
- Laundry on upper level
Parking
- 2 Car Detached Garage
- Private Driveway
Outdoor Features
- Patio
- Rain Gutters
- Porch
Schools
- Underwood Elementary School
- Oberlin Middle School
- Broughton High School
Utilities
- Cooling System Powered By Gas
- Forced Air Zoned Heating and Cooling System
- Heating System Uses Natural Gas
- Heat Pump System
- Tankless Water Heater
- Gas Water Heater
Community Details
- No Home Owners Association
- Built by Hayes Barton Homes INC
- Hayes Barton Subdivision
Listing and Financial Details
- Assessor Parcel Number Lot 602
Map
Home Values in the Area
Average Home Value in this Area
Property History
| Date | Event | Price | Change | Sq Ft Price |
|---|---|---|---|---|
| 08/05/2024 08/05/24 | Sold | $1,400,000 | -1.8% | $454 / Sq Ft |
| 07/02/2024 07/02/24 | Pending | -- | -- | -- |
| 05/02/2024 05/02/24 | Price Changed | $1,425,000 | -5.0% | $462 / Sq Ft |
| 04/18/2024 04/18/24 | Price Changed | $1,499,900 | -3.2% | $486 / Sq Ft |
| 03/22/2024 03/22/24 | Price Changed | $1,550,000 | -2.8% | $502 / Sq Ft |
| 03/08/2024 03/08/24 | Price Changed | $1,595,000 | -2.1% | $517 / Sq Ft |
| 02/16/2024 02/16/24 | Price Changed | $1,630,000 | -2.1% | $528 / Sq Ft |
| 12/22/2023 12/22/23 | For Sale | $1,665,000 | 0.0% | $539 / Sq Ft |
| 12/14/2023 12/14/23 | Off Market | $1,665,000 | -- | -- |
| 05/03/2023 05/03/23 | For Sale | $1,665,000 | -- | $539 / Sq Ft |
Tax History
| Year | Tax Paid | Tax Assessment Tax Assessment Total Assessment is a certain percentage of the fair market value that is determined by local assessors to be the total taxable value of land and additions on the property. | Land | Improvement |
|---|---|---|---|---|
| 2021 | $6,561 | $672,205 | $437,500 | $234,705 |
| 2020 | $6,441 | $672,205 | $437,500 | $234,705 |
| 2019 | $6,768 | $582,273 | $287,500 | $294,773 |
| 2018 | $6,382 | $582,273 | $287,500 | $294,773 |
| 2017 | $6,077 | $582,273 | $287,500 | $294,773 |
| 2016 | $5,952 | $582,273 | $287,500 | $294,773 |
| 2015 | $6,301 | $606,574 | $383,400 | $223,174 |
| 2014 | $5,975 | $606,574 | $383,400 | $223,174 |
Mortgage History
| Date | Status | Loan Amount | Loan Type |
|---|---|---|---|
| Closed | $800,000 | Construction | |
| Closed | $172,500 | Future Advance Clause Open End Mortgage | |
| Closed | $646,750 | Construction |
Deed History
| Date | Type | Sale Price | Title Company |
|---|---|---|---|
| Warranty Deed | $925,000 | None Available | |
| Deed | $260,000 | -- |
Similar Homes in Raleigh, NC
Source: Doorify MLS
MLS Number: 2508513
APN: 1704.11-56-5309-000
- 1608 Scales St
- 1414 Scales St
- 709 Caswell Heights Ln
- 1442 Barton Place Dr
- 1438 Barton Place Dr
- 307 Bickett Blvd
- 306 Perry St
- 202 Duncan St
- 206 Bickett Blvd
- 720 Bishops Park Dr Unit 305
- 1200 Glenwood Ave
- 700 Bishops Park Dr Unit 205
- 1001 Brighthurst Dr Unit 204
- 1062 Washington St Unit 201
- 1523 Havenmont Ct
- 1535 Urban Trace Ln
- 1525 Havenmont Ct
- 1521 Havenmont Ct
- 1533 Urban Trace Ln
- 1527 Havenmont Ct
