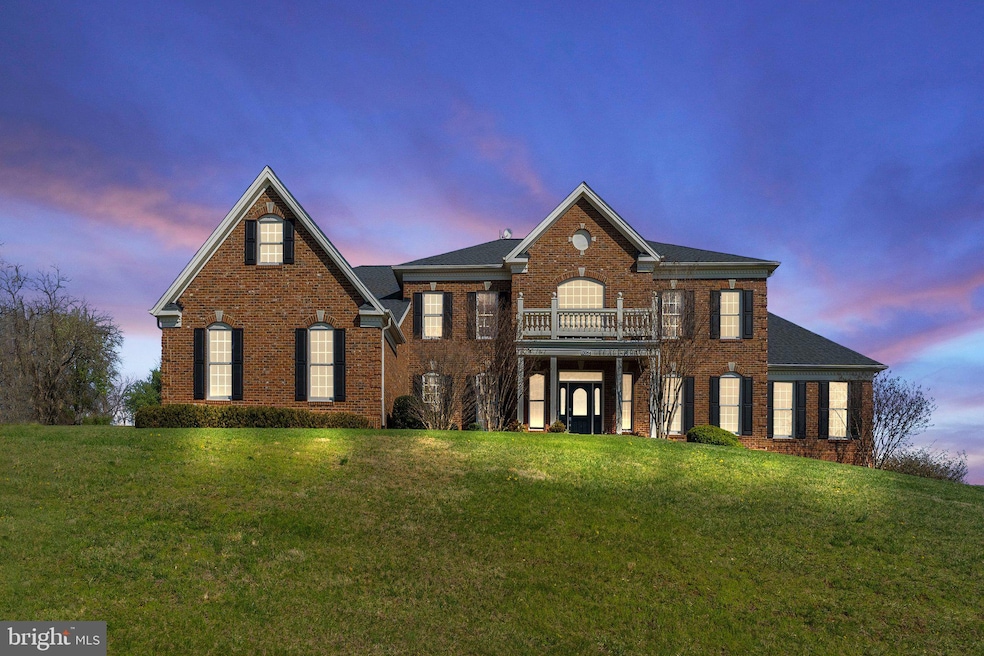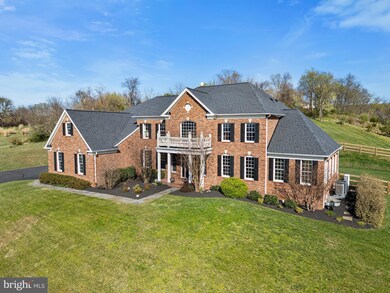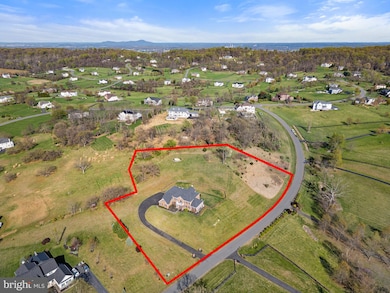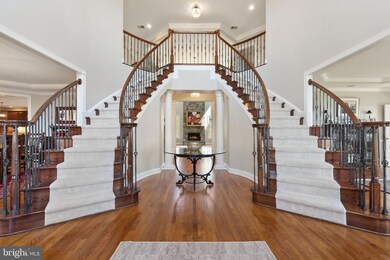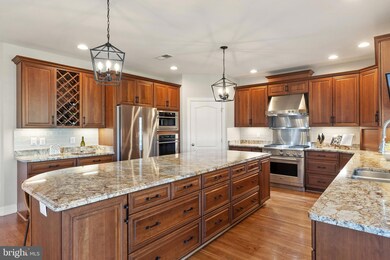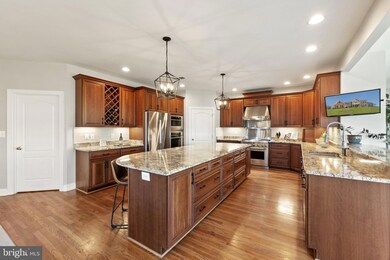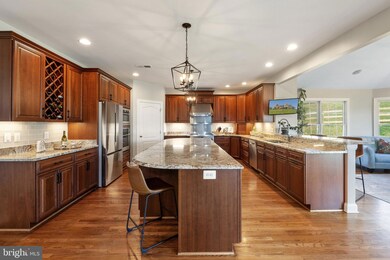
15064 Barlow Dr Waterford, VA 20197
Estimated payment $9,397/month
Highlights
- Second Kitchen
- Home Theater
- Panoramic View
- Waterford Elementary School Rated A-
- Eat-In Gourmet Kitchen
- Open Floorplan
About This Home
Luxury living with panoramic vista and mountain views! This elegant home has three fully finished levels and a total of 8,100 square feet of refined living space. This home blends timeless elegance with modern comfort. The main level has expansive windows, soaring ceilings, and designer finishes throughout. Enjoy preparing meals in the well appointed kitchen with oversized island, stainless steel appliances, granite countertops and plenty of cabinet storage space. The sunroom is a cozy place to enjoy morning coffee before heading to work in the main floor home office. The open design connects the kitchen, sunroom and family room, with a separate dining room, large enough for big gatherings. This popular Toll Brothers "Hampton" model has a great floor plan for entertaining and everyday living. The side sunroom is a quiet space that could be a second office or library with plenty of windows to enjoy the gorgeous views. Upstairs, the primary suite is an oasis with a dreamy stand-alone soaking tub, separate shower, two vanities and two separate water closets. There is a large walk-in closet and an amazing closet room that extends over the three-car garage. There are three more bedrooms, each with en-suite bathrooms. The lower level is a another delightful surprise with 2,580 square feet of finished space including a workout room and full apartment complete with its own family room, kitchen, wet bar, two spacious bedrooms, two full baths and a laundry room. Perfect for guests or multi-generational living. Every detail of this home has been thoughtfully crafted to offer style, space, and serenity. Noteworthy updates by current owners: Primary bathroom complete renovation, 2 new heat pumps, dishwasher, refrigerator, back yard fence and fire pit, carpet, interior painting, lower level bathroom renovated. Roof was replaced by prior owner approx 2021. Enjoy the sunsets from the back patio or the fire pit on top of the hill. Waterford Ridge is very near wineries, breweries, Historic Waterford, Lucketts or Purcellville. Dulles Airport is about a 30 minute drive. Washington, DC is about 30 miles. Love where you live!! Owner will need a rent back until end of August.
Home Details
Home Type
- Single Family
Est. Annual Taxes
- $11,838
Year Built
- Built in 2006 | Remodeled in 2021
Lot Details
- 3.06 Acre Lot
- West Facing Home
- Landscaped
- Extensive Hardscape
- Secluded Lot
- Open Lot
- Cleared Lot
- Back, Front, and Side Yard
- Property is in excellent condition
- Property is zoned AR1
HOA Fees
- $66 Monthly HOA Fees
Parking
- 3 Car Direct Access Garage
- 3 Driveway Spaces
- Side Facing Garage
- Garage Door Opener
Property Views
- Panoramic
- Scenic Vista
- Mountain
Home Design
- Colonial Architecture
- Bump-Outs
- Slab Foundation
- Architectural Shingle Roof
- Vinyl Siding
- Masonry
Interior Spaces
- Property has 3 Levels
- Open Floorplan
- Wet Bar
- Curved or Spiral Staircase
- Dual Staircase
- Built-In Features
- Bar
- Chair Railings
- Crown Molding
- Wainscoting
- Beamed Ceilings
- Tray Ceiling
- Vaulted Ceiling
- Ceiling Fan
- Recessed Lighting
- Wood Burning Fireplace
- Screen For Fireplace
- Stone Fireplace
- Fireplace Mantel
- Window Treatments
- Palladian Windows
- Transom Windows
- French Doors
- Six Panel Doors
- Mud Room
- Entrance Foyer
- Family Room Overlook on Second Floor
- Family Room Off Kitchen
- Family Room on Second Floor
- Sitting Room
- Living Room
- Formal Dining Room
- Home Theater
- Office or Studio
- Recreation Room
- Bonus Room
- Conservatory Room
- Home Gym
- Attic
Kitchen
- Eat-In Gourmet Kitchen
- Second Kitchen
- Breakfast Room
- Butlers Pantry
- Built-In Oven
- Gas Oven or Range
- Built-In Range
- Range Hood
- Built-In Microwave
- Extra Refrigerator or Freezer
- Ice Maker
- Dishwasher
- Stainless Steel Appliances
- Kitchen Island
- Upgraded Countertops
- Wine Rack
- Disposal
Flooring
- Wood
- Carpet
- Ceramic Tile
Bedrooms and Bathrooms
- En-Suite Primary Bedroom
- En-Suite Bathroom
- Walk-In Closet
- In-Law or Guest Suite
- Soaking Tub
- Bathtub with Shower
- Walk-in Shower
Laundry
- Laundry Room
- Laundry on main level
- Dryer
- Washer
Finished Basement
- Basement Fills Entire Space Under The House
- Walk-Up Access
- Connecting Stairway
- Interior and Exterior Basement Entry
- Laundry in Basement
- Basement Windows
Home Security
- Alarm System
- Carbon Monoxide Detectors
Accessible Home Design
- Halls are 36 inches wide or more
- Doors are 32 inches wide or more
- More Than Two Accessible Exits
Eco-Friendly Details
- Energy-Efficient Lighting
Outdoor Features
- Patio
- Exterior Lighting
- Tenant House
- Rain Gutters
- Porch
Schools
- Waterford Elementary School
- Harmony Middle School
- Woodgrove High School
Utilities
- Forced Air Zoned Heating and Cooling System
- Humidifier
- Air Source Heat Pump
- Heating System Powered By Owned Propane
- Underground Utilities
- Water Treatment System
- 60 Gallon+ Water Heater
- Well
- Septic Less Than The Number Of Bedrooms
Community Details
- Association fees include trash, management
- Waterford Ridge HOA
- Built by Toll Brothers
- Waterford Subdivision, Hampton Floorplan
Listing and Financial Details
- Tax Lot 68
- Assessor Parcel Number 263281340000
Map
Home Values in the Area
Average Home Value in this Area
Tax History
| Year | Tax Paid | Tax Assessment Tax Assessment Total Assessment is a certain percentage of the fair market value that is determined by local assessors to be the total taxable value of land and additions on the property. | Land | Improvement |
|---|---|---|---|---|
| 2024 | $11,838 | $1,368,500 | $316,600 | $1,051,900 |
| 2023 | $10,890 | $1,244,570 | $281,600 | $962,970 |
| 2022 | $9,877 | $1,109,720 | $212,300 | $897,420 |
| 2021 | $9,276 | $946,520 | $172,300 | $774,220 |
| 2020 | $8,837 | $853,800 | $157,600 | $696,200 |
| 2019 | $8,523 | $815,560 | $157,600 | $657,960 |
| 2018 | $8,827 | $813,550 | $157,600 | $655,950 |
| 2017 | $8,999 | $799,870 | $157,600 | $642,270 |
| 2016 | $8,687 | $758,670 | $0 | $0 |
| 2015 | $9,358 | $666,860 | $0 | $666,860 |
| 2014 | $9,225 | $634,980 | $0 | $634,980 |
Property History
| Date | Event | Price | Change | Sq Ft Price |
|---|---|---|---|---|
| 04/13/2025 04/13/25 | Pending | -- | -- | -- |
| 04/11/2025 04/11/25 | For Sale | $1,495,000 | +33.5% | $183 / Sq Ft |
| 08/31/2021 08/31/21 | Sold | $1,120,000 | +12.2% | $137 / Sq Ft |
| 08/01/2021 08/01/21 | Pending | -- | -- | -- |
| 07/30/2021 07/30/21 | For Sale | $998,000 | -- | $122 / Sq Ft |
Deed History
| Date | Type | Sale Price | Title Company |
|---|---|---|---|
| Warranty Deed | $1,120,000 | Blueridge Title & Escrow Inc | |
| Interfamily Deed Transfer | -- | None Available | |
| Interfamily Deed Transfer | -- | None Available | |
| Special Warranty Deed | $470,000 | -- | |
| Special Warranty Deed | $1,048,301 | -- |
Mortgage History
| Date | Status | Loan Amount | Loan Type |
|---|---|---|---|
| Open | $1,130,000 | VA | |
| Closed | $1,008,000 | Purchase Money Mortgage | |
| Previous Owner | $548,000 | Stand Alone Refi Refinance Of Original Loan | |
| Previous Owner | $546,000 | New Conventional | |
| Previous Owner | $528,642 | FHA | |
| Previous Owner | $50,000 | Stand Alone Second | |
| Previous Owner | $964,436 | New Conventional |
Similar Homes in Waterford, VA
Source: Bright MLS
MLS Number: VALO2093348
APN: 263-28-1340
- 15058 Bankfield Dr
- 15097 Barlow Dr
- 15140 Loyalty Rd
- 41486 Daleview Ln
- 40162 Main St
- 40149 Main St
- 40139 Main St
- 15570 Second St
- 41729 Wakehurst Place
- 41185 Canter Ln
- 14340 Rosefinch Cir
- 16013 Garriland Dr
- 40959 Pacer Ln
- 0 Audrey Jean Dr Unit VALO2076702
- 16319 Hunter Place
- 13904 Taylorstown Rd
- 42037 Heaters Island Ct
- 40243 Featherbed Ln
- 42483 Spinks Ferry Rd
- 14879 Falconaire Place
