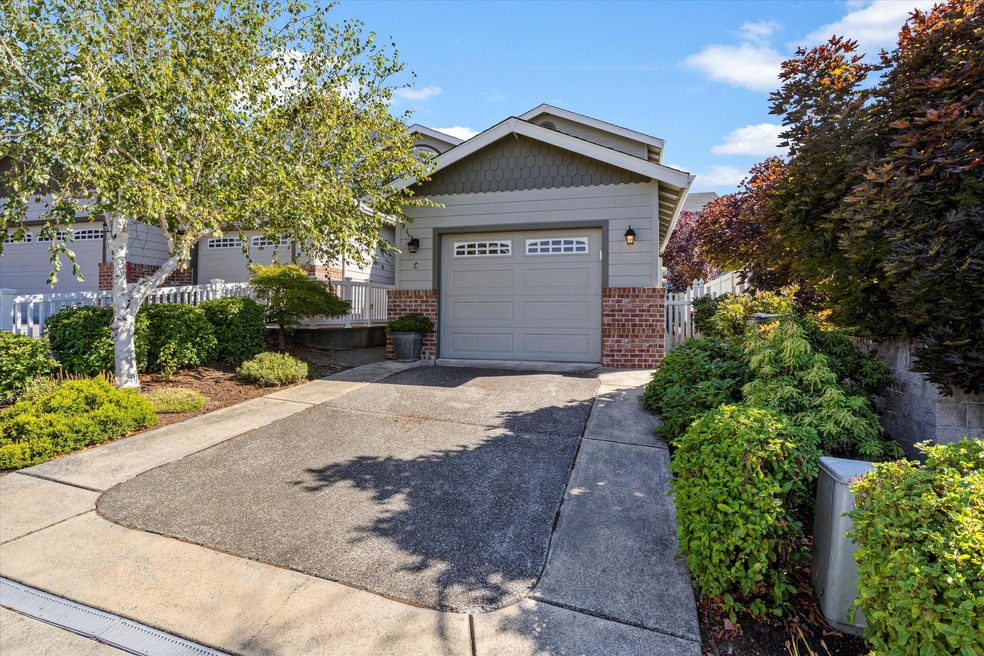
1508 Hollyhock Dr Unit C Medford, OR 97504
North Medford NeighborhoodHighlights
- Open Floorplan
- Territorial View
- Granite Countertops
- Contemporary Architecture
- Vaulted Ceiling
- 1 Car Attached Garage
About This Home
As of December 2024What a dollhouse! You will swear this home has not been lived in...shows beautifully!
There's plenty to love about this unit: Granite counters throughout, 9'ceilings and some vaults, primary is upstairs w/vaulted ceiling and ceiling fan, dbl sinks and tub/shower combo. Second bedroom and washer/dryer are also upstairs. Kitchen boasts, newer stainless range/oven and refrigerator also includes microwave and dishwasher...plus, breakfast bar w/ pendant lights, dining area and pantry. Cozy living room features, vaulted ceiling w/ ceiling fan, plenty of natural light and slider to the covered patio and very nicely landscaped w/ vinyl fenced backyard. Single car garage w/ abundant storage shelves. Very easy to show. Call listing agent(s).
Last Agent to Sell the Property
John L. Scott Medford Brokerage Phone: 541-301-3433 License #900200040

Townhouse Details
Home Type
- Townhome
Est. Annual Taxes
- $2,821
Year Built
- Built in 2003
Lot Details
- 2,178 Sq Ft Lot
- 1 Common Wall
- Fenced
HOA Fees
- $323 Monthly HOA Fees
Parking
- 1 Car Attached Garage
- Driveway
Home Design
- Contemporary Architecture
- Frame Construction
- Composition Roof
- Concrete Perimeter Foundation
Interior Spaces
- 1,315 Sq Ft Home
- 2-Story Property
- Open Floorplan
- Vaulted Ceiling
- Ceiling Fan
- Double Pane Windows
- Territorial Views
- Laundry Room
Kitchen
- Eat-In Kitchen
- Breakfast Bar
- Oven
- Range
- Microwave
- Dishwasher
- Granite Countertops
- Disposal
Flooring
- Carpet
- Vinyl
Bedrooms and Bathrooms
- 2 Bedrooms
- Linen Closet
- Double Vanity
Home Security
Outdoor Features
- Patio
Schools
- Kennedy Elementary School
- Hedrick Middle School
- North Medford High School
Utilities
- Cooling Available
- Heat Pump System
- Water Heater
- Community Sewer or Septic
- Cable TV Available
Listing and Financial Details
- Exclusions: 2 flowerpots in front of garage
- Tax Lot 3600
- Assessor Parcel Number 10884877
Community Details
Overview
- On-Site Maintenance
- Maintained Community
Security
- Carbon Monoxide Detectors
- Fire and Smoke Detector
Map
Home Values in the Area
Average Home Value in this Area
Property History
| Date | Event | Price | Change | Sq Ft Price |
|---|---|---|---|---|
| 12/03/2024 12/03/24 | Sold | $285,000 | -5.0% | $217 / Sq Ft |
| 10/24/2024 10/24/24 | Pending | -- | -- | -- |
| 09/23/2024 09/23/24 | Price Changed | $299,900 | -3.2% | $228 / Sq Ft |
| 08/27/2024 08/27/24 | For Sale | $309,900 | +116.7% | $236 / Sq Ft |
| 01/07/2014 01/07/14 | Sold | $143,000 | -7.1% | $102 / Sq Ft |
| 12/09/2013 12/09/13 | Pending | -- | -- | -- |
| 09/30/2013 09/30/13 | For Sale | $153,900 | -- | $110 / Sq Ft |
Tax History
| Year | Tax Paid | Tax Assessment Tax Assessment Total Assessment is a certain percentage of the fair market value that is determined by local assessors to be the total taxable value of land and additions on the property. | Land | Improvement |
|---|---|---|---|---|
| 2024 | $2,910 | $194,790 | $87,670 | $107,120 |
| 2023 | $2,821 | $189,120 | $85,110 | $104,010 |
| 2022 | $2,752 | $189,120 | $85,110 | $104,010 |
| 2021 | $2,681 | $183,620 | $82,630 | $100,990 |
| 2020 | $2,624 | $178,280 | $80,220 | $98,060 |
| 2019 | $2,562 | $168,050 | $75,620 | $92,430 |
| 2018 | $2,496 | $163,160 | $73,420 | $89,740 |
| 2017 | $2,451 | $163,160 | $73,420 | $89,740 |
| 2016 | $2,468 | $153,800 | $69,210 | $84,590 |
| 2015 | $2,372 | $153,800 | $69,210 | $84,590 |
| 2014 | -- | $142,560 | $50,900 | $91,660 |
Mortgage History
| Date | Status | Loan Amount | Loan Type |
|---|---|---|---|
| Previous Owner | $73,000 | New Conventional | |
| Previous Owner | $144,000 | Purchase Money Mortgage | |
| Previous Owner | $106,000 | Unknown | |
| Previous Owner | $1,253,000 | Credit Line Revolving | |
| Closed | $125,000 | No Value Available |
Deed History
| Date | Type | Sale Price | Title Company |
|---|---|---|---|
| Warranty Deed | $285,000 | First American Title | |
| Warranty Deed | $285,000 | First American Title | |
| Interfamily Deed Transfer | -- | None Available | |
| Warranty Deed | $143,000 | Ticor Title | |
| Warranty Deed | $155,324 | Fa | |
| Trustee Deed | $155,324 | Fa | |
| Warranty Deed | $180,000 | Lawyers Title Ins | |
| Warranty Deed | $143,900 | First American | |
| Warranty Deed | $150,000 | Lawyers Title Insurance Corp |
Similar Homes in Medford, OR
Source: Southern Oregon MLS
MLS Number: 220188956
APN: 10884877
- 3855 Dover Ridge Dr Unit 15
- 1528 Skyhawk
- 3870 Arrowhead Dr
- 0 Arrowhead Dr Unit 113 220196379
- 1629 Husker Butte Ln
- 2200 Tower E
- 1850 Coker Butte Rd
- 1741 Hondeleau Ln
- 0 Commerce Dr
- 1648 Monarch Ln
- 1656 Monarch Ln
- 1730 Dragon Tail Place
- 1676 Monarch Ln
- 2131 Owen Dr
- 3264 Ford Dr
- 3342 Wellington Dr
- 3252 Blackthorn Way
- 3433 Durst St
- 3166 Forest Hills Dr Unit B
- 1580 Delta Waters Rd






