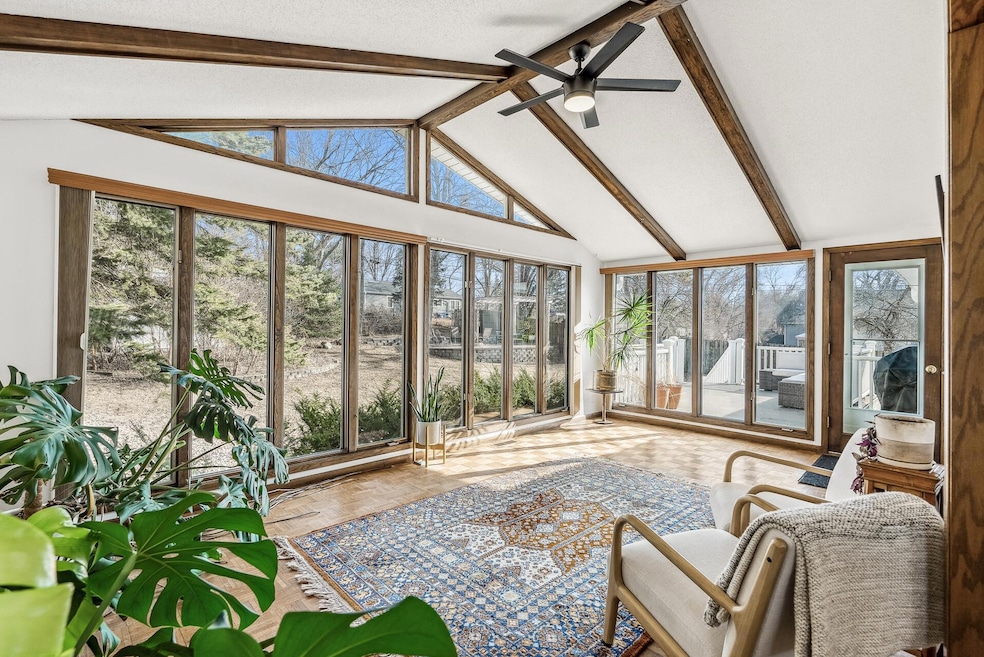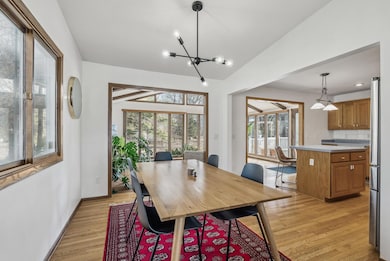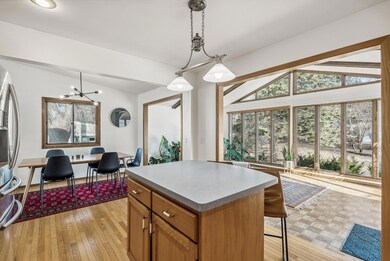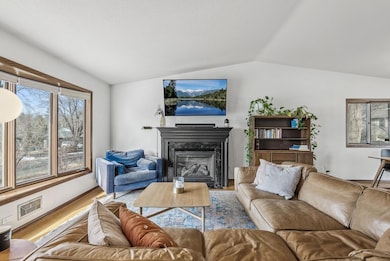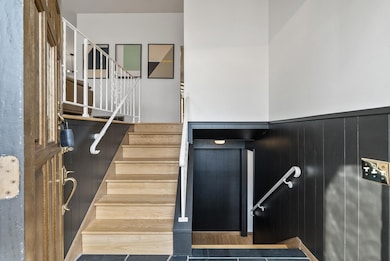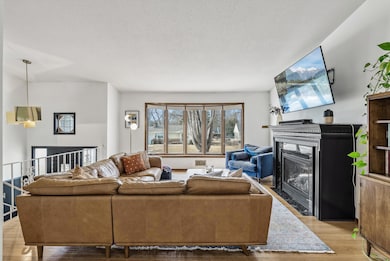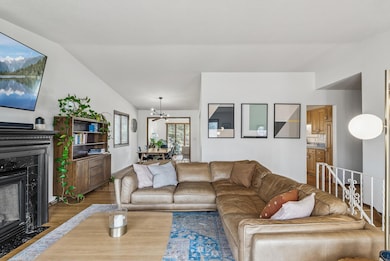
1508 Rhode Island Ave N Golden Valley, MN 55427
Highlights
- Deck
- No HOA
- 2 Car Attached Garage
- Family Room with Fireplace
- Home Office
- Patio
About This Home
As of March 2025This beautifully designed home offers the perfect blend of space, style, and comfort. Featuring vaulted ceilings, the main upper-level living area is bright and inviting, providing an airy, open atmosphere. A spacious sunroom -- also with vaulted and beamed ceilings -- floods the home with natural light and provides a perfect spot to relax and unwind year-round. The lower-level presents its own abundance of space and versatility, also perfect for relaxation, entertainment, and productivity. The inviting family room provides a cozy retreat with a fireplace, ideal for movie nights or casual gatherings. A plentiful sized great room adds even more flexibility, whether used for entertaining, a game area, or additional lounging space. The dedicated office is ideal for remote work or quiet study, offering privacy and convenience. For those who love to create or stay active, the expansive workshop/workout room is a standout feature, offering sufficient room for hobbies, DIY projects, or fitness routines. With its well-designed layout and multiple functional spaces, this lower level enhances the home's appeal, providing comfort and endless possibilities for use. Step outside onto the expansive deck, ideal for entertaining or enjoying peaceful outdoor moments. The large lot this home is located on is a true retreat, complete with an elevated stunning paver stone patio that overlooks the entire backyard sanctuary, perfect for gatherings or quiet evenings under the stars. With generous living spaces and thoughtful design elements, this home is a must-see for those seeking charm and functionality in a well-sized layout.
Home Details
Home Type
- Single Family
Est. Annual Taxes
- $5,846
Year Built
- Built in 1969
Lot Details
- 0.31 Acre Lot
- Lot Dimensions are 95 x 144 x 95 x 144
- Property is Fully Fenced
- Privacy Fence
- Vinyl Fence
- Chain Link Fence
Parking
- 2 Car Attached Garage
- Garage Door Opener
Home Design
- Bi-Level Home
- Pitched Roof
- Architectural Shingle Roof
Interior Spaces
- Brick Fireplace
- Entrance Foyer
- Family Room with Fireplace
- 2 Fireplaces
- Great Room
- Living Room with Fireplace
- Home Office
Kitchen
- Range
- Microwave
- Dishwasher
- Wine Cooler
- Disposal
Bedrooms and Bathrooms
- 4 Bedrooms
Laundry
- Dryer
- Washer
Finished Basement
- Basement Fills Entire Space Under The House
- Natural lighting in basement
Outdoor Features
- Deck
- Patio
Utilities
- Forced Air Heating and Cooling System
- 150 Amp Service
- Cable TV Available
Community Details
- No Home Owners Association
- Winnetka Subdivision
Listing and Financial Details
- Assessor Parcel Number 2911821330018
Map
Home Values in the Area
Average Home Value in this Area
Property History
| Date | Event | Price | Change | Sq Ft Price |
|---|---|---|---|---|
| 03/03/2025 03/03/25 | Sold | $475,000 | +11.8% | $191 / Sq Ft |
| 02/16/2025 02/16/25 | Pending | -- | -- | -- |
| 02/06/2025 02/06/25 | For Sale | $424,900 | +16.7% | $171 / Sq Ft |
| 04/21/2020 04/21/20 | Sold | $364,000 | 0.0% | $128 / Sq Ft |
| 03/26/2020 03/26/20 | Pending | -- | -- | -- |
| 03/22/2020 03/22/20 | Off Market | $364,000 | -- | -- |
| 03/20/2020 03/20/20 | For Sale | $340,000 | -- | $119 / Sq Ft |
Tax History
| Year | Tax Paid | Tax Assessment Tax Assessment Total Assessment is a certain percentage of the fair market value that is determined by local assessors to be the total taxable value of land and additions on the property. | Land | Improvement |
|---|---|---|---|---|
| 2023 | $5,846 | $408,500 | $123,500 | $285,000 |
| 2022 | $5,294 | $404,000 | $128,000 | $276,000 |
| 2021 | $4,793 | $357,000 | $122,000 | $235,000 |
| 2020 | $4,968 | $328,000 | $101,000 | $227,000 |
| 2019 | $4,868 | $327,000 | $104,000 | $223,000 |
| 2018 | $4,700 | $309,000 | $99,000 | $210,000 |
| 2017 | $4,235 | $265,000 | $74,000 | $191,000 |
| 2016 | $4,225 | $257,000 | $86,000 | $171,000 |
| 2015 | $4,249 | $257,000 | $86,000 | $171,000 |
| 2014 | -- | $237,000 | $86,000 | $151,000 |
Mortgage History
| Date | Status | Loan Amount | Loan Type |
|---|---|---|---|
| Open | $380,000 | New Conventional | |
| Previous Owner | $327,600 | New Conventional |
Deed History
| Date | Type | Sale Price | Title Company |
|---|---|---|---|
| Warranty Deed | $475,000 | Title Group | |
| Deed | $364,000 | Edina Realty Title Inc | |
| Interfamily Deed Transfer | -- | None Available |
Similar Homes in the area
Source: NorthstarMLS
MLS Number: 6655979
APN: 29-118-21-33-0018
- 1431 Sumter Ave N
- 1711 Quebec Ave N
- 1230 Greenway Pass
- 1300 Orkla Dr
- 1920 Pennsylvania Ave N
- 6931 Olympia St
- 8215 Westbend Rd
- 1517 Aquila Ave N
- 7600 Golden Valley Rd Unit 501
- 7600 Golden Valley Rd Unit 611
- 7600 Golden Valley Rd Unit 706 & 709
- 7600 Golden Valley Rd Unit 510
- 7600 Golden Valley Rd Unit 412
- 7600 Golden Valley Rd Unit 1007
- 1508 Boone Ave N
- 1335 Hampshire Ave N
- 1640 Hampshire Ave N
- 8045 Wynnwood Rd
- 8046 Golden Valley Rd
- 6712 Golden Valley Rd
