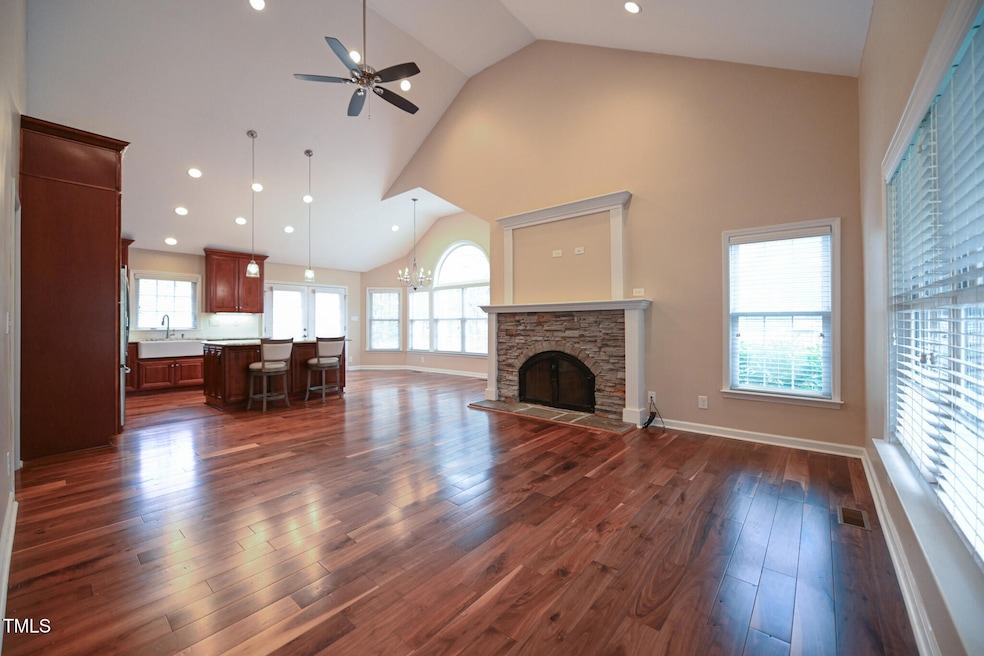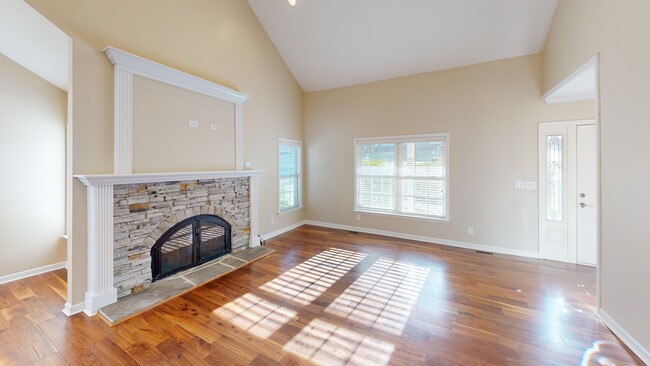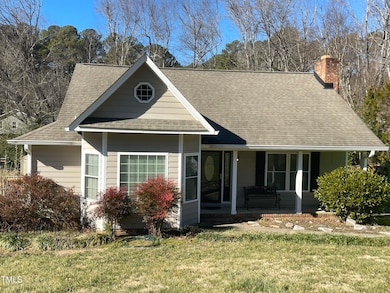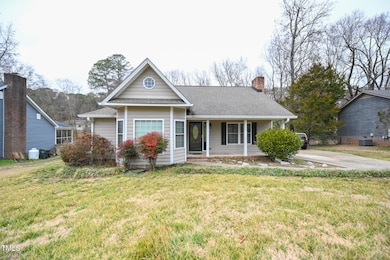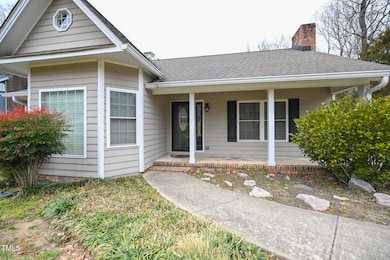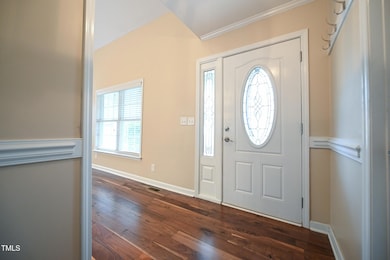
1508 Woods Creek Dr Garner, NC 27529
Estimated payment $2,278/month
Highlights
- Deck
- Cathedral Ceiling
- Granite Countertops
- Ranch Style House
- Wood Flooring
- No HOA
About This Home
Welcome to this beautifully updated 3-bedroom, 2-bath ranch-style home, where modern elegance meets classic charm. As you step inside, you're greeted by a stunning stone fireplace, soaring vaulted ceilings and lovely hardwood floors that flow seamlessly throughout the entire home. The heart of the home is the recently remodeled kitchen, featuring rich cherry cabinets, gleaming granite countertops, and stainless steel appliances—perfect for both everyday meals and entertaining. The spacious primary suite is a true retreat, offering a tray ceiling, a bright bay window, and an ensuite bath with a luxurious jetted tub, tile surround, dual sinks, and a walk-in closet with a convenient pass-through window leading directly to the laundry room. Two additional bedrooms are down the hall. One bedroom offers a cozy window seat and built-in shelving, adding character and charm to the space. The hall bath is equally impressive, with a beautifully tiled walk-in shower and a sleek, modern vessel sink. Step outside onto the large deck that overlooks the fully fenced backyard—ideal for relaxing or hosting outdoor gatherings. This home is truly a must-see—beautifully designed with attention to detail and move-in ready.
Home Details
Home Type
- Single Family
Est. Annual Taxes
- $3,277
Year Built
- Built in 1983
Lot Details
- 0.32 Acre Lot
- Back Yard Fenced
- Chain Link Fence
Home Design
- Ranch Style House
- Traditional Architecture
- Brick Foundation
- Block Foundation
- Architectural Shingle Roof
- Wood Siding
- HardiePlank Type
Interior Spaces
- 1,450 Sq Ft Home
- Built-In Features
- Bookcases
- Tray Ceiling
- Cathedral Ceiling
- Ceiling Fan
- Entrance Foyer
- Family Room
- Combination Kitchen and Dining Room
- Pull Down Stairs to Attic
Kitchen
- Eat-In Kitchen
- Range
- Microwave
- Dishwasher
- Kitchen Island
- Granite Countertops
Flooring
- Wood
- Ceramic Tile
Bedrooms and Bathrooms
- 3 Bedrooms
- Walk-In Closet
- 2 Full Bathrooms
- Double Vanity
Laundry
- Laundry Room
- Laundry on main level
Basement
- Sump Pump
- French Drain
- Crawl Space
Parking
- 4 Parking Spaces
- 4 Open Parking Spaces
Outdoor Features
- Deck
- Rain Gutters
- Front Porch
Schools
- Aversboro Elementary School
- East Garner Middle School
- Garner High School
Utilities
- Cooling Available
- Heat Pump System
Community Details
- No Home Owners Association
- Heather Ridge Subdivision
Listing and Financial Details
- Assessor Parcel Number 1710143200
Map
Home Values in the Area
Average Home Value in this Area
Tax History
| Year | Tax Paid | Tax Assessment Tax Assessment Total Assessment is a certain percentage of the fair market value that is determined by local assessors to be the total taxable value of land and additions on the property. | Land | Improvement |
|---|---|---|---|---|
| 2024 | $3,277 | $315,147 | $120,000 | $195,147 |
| 2023 | $2,477 | $191,363 | $54,000 | $137,363 |
| 2022 | $2,262 | $191,363 | $54,000 | $137,363 |
| 2021 | $2,148 | $191,363 | $54,000 | $137,363 |
| 2020 | $2,119 | $191,363 | $54,000 | $137,363 |
| 2019 | $1,925 | $148,737 | $44,000 | $104,737 |
| 2018 | $1,785 | $148,737 | $44,000 | $104,737 |
| 2017 | $1,727 | $148,737 | $44,000 | $104,737 |
| 2016 | $1,675 | $146,475 | $44,000 | $102,475 |
| 2015 | $1,669 | $145,647 | $44,000 | $101,647 |
| 2014 | $1,590 | $145,647 | $44,000 | $101,647 |
Property History
| Date | Event | Price | Change | Sq Ft Price |
|---|---|---|---|---|
| 03/29/2025 03/29/25 | Pending | -- | -- | -- |
| 03/24/2025 03/24/25 | Price Changed | $360,000 | -2.4% | $248 / Sq Ft |
| 02/24/2025 02/24/25 | Price Changed | $369,000 | -1.6% | $254 / Sq Ft |
| 02/06/2025 02/06/25 | For Sale | $375,000 | -- | $259 / Sq Ft |
Deed History
| Date | Type | Sale Price | Title Company |
|---|---|---|---|
| Deed | $84,000 | -- |
Mortgage History
| Date | Status | Loan Amount | Loan Type |
|---|---|---|---|
| Open | $119,871 | FHA | |
| Closed | $127,168 | FHA | |
| Closed | $125,909 | FHA | |
| Closed | $124,600 | FHA | |
| Closed | $117,000 | Unknown | |
| Closed | $94,700 | Unknown |
About the Listing Agent

Professional Problem Solver, at your service! Whether you are buying, selling, building a home or need land, Lindy can help! She has a strong background in new construction, land acquisition, luxury homes, investment properties and residential resales. Her business has expanded and is now offering these services from the “Capital to the Coast” of NC. She splits her office time between Raleigh and the beach which provides a seamless transition for clients who want to move to the beach full-time
Lindy's Other Listings
Source: Doorify MLS
MLS Number: 10071064
APN: 1710.13-14-3200-000
- 205 Coachman Dr
- 111 Whithorne Dr
- 422 Old Scarborough Ln
- 166 Easy Wind Ln
- 1010 Flanders St
- 104 Argyle Ct
- 231 Easy Wind Ln
- 131 Carriage House Trail
- 733 Hadrian Dr
- 1216 Buffaloe Rd
- 1214 Buffaloe Rd
- 1001 Atchison St
- 106 White Deer Trail
- 725 Thompson Rd
- 749 Hadrian Dr
- 430 Easy Wind Ln
- 101 Bonica Creek Dr
- 715 Thompson Rd
- 1505 Harth Dr
- 409 MacHost Dr
