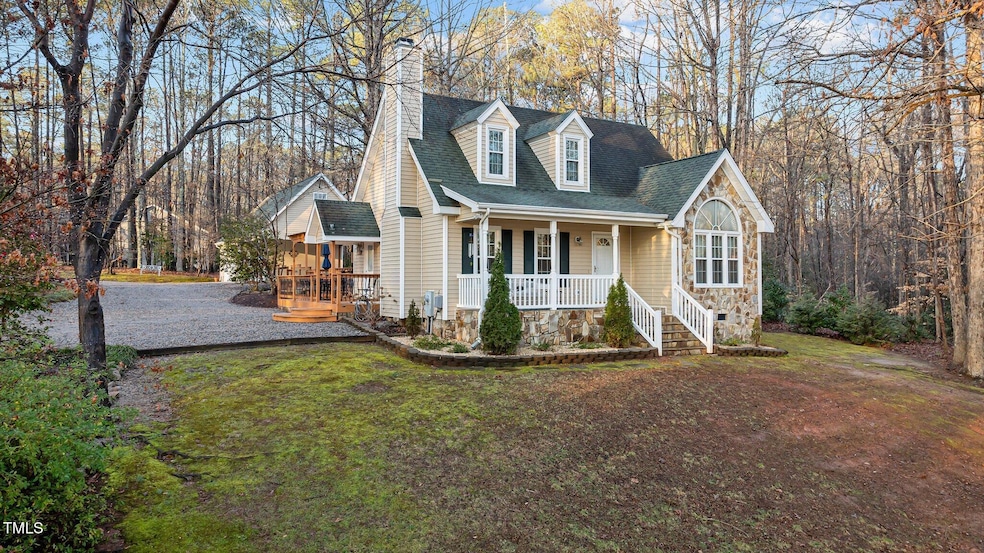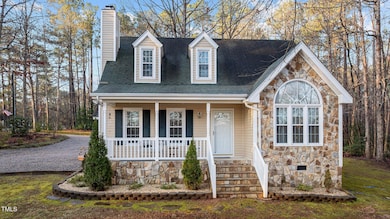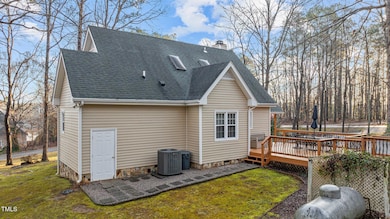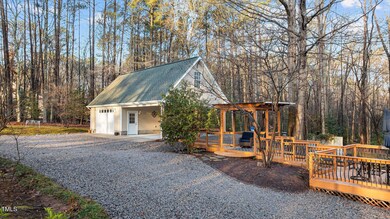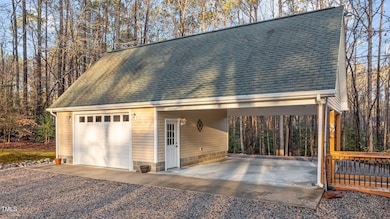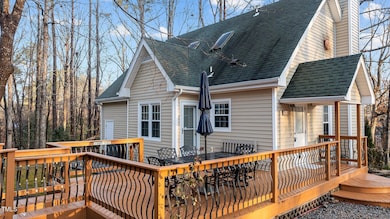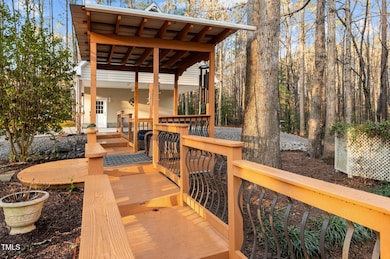
151 Cheyenne Dr Louisburg, NC 27549
Youngsville NeighborhoodHighlights
- Marina
- Boating
- Fishing
- Water Views
- Golf Course Community
- Gated Community
About This Home
As of April 2025Discover this beautifully maintained home on a corner lot in a sought after gated, resort style community! Nestled on almost an acre and backing up to a green space, this property is full of lush landscaping, and offers privacy and tranquility, and gorgeous winter water views of the lake! You'll love the ample outdoor entertainment spaces, surrounded by nature. The circular driveway leads to a detached garage with a walk-up expansive storage area. Inside the home showcases meticulous upkeep, featuring an updated kitchen and gleaming hardwood floors. The warm and inviting fireplace in the living room is just perfect for cozy evenings. The kitchen refrigerator stays! The community offers amazing amenities like boating, fishing, beaches, swimming, pickle ball, and access to golfing at The River golf course! This is truly a one-of-a-kind home!
Home Details
Home Type
- Single Family
Est. Annual Taxes
- $1,598
Year Built
- Built in 1994
Lot Details
- 0.95 Acre Lot
- Property fronts a private road
- Corner Lot
- Gentle Sloping Lot
- Landscaped with Trees
- Garden
- Back and Front Yard
HOA Fees
- $95 Monthly HOA Fees
Parking
- 1 Car Detached Garage
- 2 Detached Carport Spaces
- Garage Door Opener
- Circular Driveway
- 6 Open Parking Spaces
Home Design
- Traditional Architecture
- Brick or Stone Mason
- Block Foundation
- Shingle Roof
- Vinyl Siding
- Stone
Interior Spaces
- 1,469 Sq Ft Home
- 2-Story Property
- Ceiling Fan
- Skylights
- Propane Fireplace
- Blinds
- Living Room with Fireplace
- Combination Kitchen and Dining Room
- Water Views
Kitchen
- Electric Oven
- Microwave
- Dishwasher
- Stainless Steel Appliances
- Quartz Countertops
Flooring
- Wood
- Carpet
- Ceramic Tile
Bedrooms and Bathrooms
- 3 Bedrooms
- Primary Bedroom on Main
- Walk-In Closet
- 2 Full Bathrooms
Laundry
- Laundry Room
- Laundry on main level
Outdoor Features
- Deck
- Separate Outdoor Workshop
- Outbuilding
- Rain Gutters
- Side Porch
Schools
- Ed Best Elementary School
- Bunn Middle School
- Bunn High School
Utilities
- Central Heating and Cooling System
- Heat Pump System
- Electric Water Heater
- Water Purifier is Owned
- Fuel Tank
- Septic Tank
- Septic System
Listing and Financial Details
- Assessor Parcel Number 021326
Community Details
Overview
- Association fees include road maintenance, security, storm water maintenance
- First Service Residential Association, Phone Number (252) 478-4121
- Lake Royale Subdivision
- Community Lake
Amenities
- Picnic Area
- Clubhouse
- Party Room
Recreation
- Boating
- Marina
- Golf Course Community
- Tennis Courts
- Community Basketball Court
- Shuffleboard Court
- Community Playground
- Community Pool
- Fishing
Security
- Security Service
- Gated Community
Map
Home Values in the Area
Average Home Value in this Area
Property History
| Date | Event | Price | Change | Sq Ft Price |
|---|---|---|---|---|
| 04/21/2025 04/21/25 | Sold | $370,000 | -2.1% | $252 / Sq Ft |
| 02/22/2025 02/22/25 | Pending | -- | -- | -- |
| 02/14/2025 02/14/25 | For Sale | $378,000 | -- | $257 / Sq Ft |
Tax History
| Year | Tax Paid | Tax Assessment Tax Assessment Total Assessment is a certain percentage of the fair market value that is determined by local assessors to be the total taxable value of land and additions on the property. | Land | Improvement |
|---|---|---|---|---|
| 2024 | $1,598 | $265,770 | $48,130 | $217,640 |
| 2023 | $1,830 | $200,000 | $28,000 | $172,000 |
| 2022 | $1,820 | $200,000 | $28,000 | $172,000 |
| 2021 | $1,840 | $200,000 | $28,000 | $172,000 |
| 2020 | $1,851 | $200,000 | $28,000 | $172,000 |
| 2019 | $1,823 | $200,000 | $28,000 | $172,000 |
| 2018 | $1,821 | $200,000 | $28,000 | $172,000 |
| 2017 | $1,740 | $173,290 | $28,000 | $145,290 |
| 2016 | $1,800 | $173,290 | $28,000 | $145,290 |
| 2015 | $1,800 | $173,290 | $28,000 | $145,290 |
| 2014 | $1,652 | $169,890 | $28,000 | $141,890 |
Mortgage History
| Date | Status | Loan Amount | Loan Type |
|---|---|---|---|
| Open | $165,000 | Adjustable Rate Mortgage/ARM | |
| Previous Owner | $57,600 | Credit Line Revolving | |
| Previous Owner | $80,000 | New Conventional |
Deed History
| Date | Type | Sale Price | Title Company |
|---|---|---|---|
| Warranty Deed | $165,000 | Attorney | |
| Warranty Deed | $173,500 | Attorney | |
| Warranty Deed | $171,000 | None Available | |
| Deed | $125,000 | -- |
About the Listing Agent

-2024 Real Trends Top 1.5% of Realtors Nationwide
-2024 Triangle Real Producers Top 100
-2023 Allen Tate Real Estate Presidents Circle
As one of the founders and the team leader of the Stellar Realty Group of Allen Tate, I love meeting new people and making new friends. I cherish my clients, and I promise to handle their real estate endeavors with the same care, expertise & proficiency that I would use on my own real estate purchase or sale. So many of my clients and I have become
Dan's Other Listings
Source: Doorify MLS
MLS Number: 10076743
APN: 021326
- 209 Choctaw Dr
- 113 Pony Dr
- 220 Choctaw Dr
- 137 Seneca Dr
- 490 Shawnee Dr
- 220 Shawnee Dr
- 105 Shawnee Dr
- 216 Shawnee Dr
- 517 Shawnee Dr
- 652 Shawnee Dr
- 242 Shawnee Dr
- 535 Shawnee Dr
- 116 Mohave Dr
- 110 Mohave Dr
- 365 Shawnee Dr
- 106 Nashua Cove
- 1591 Sagamore Dr
- 923 Sagamore Dr
- 210 Sagamore Dr
- 1507 Sagamore Dr
