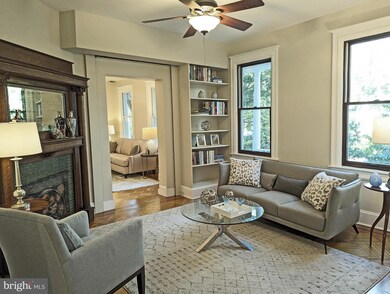
151 N Carolina Ave SE Unit 153 Washington, DC 20003
Capitol Hill NeighborhoodHighlights
- Second Kitchen
- 4-minute walk to Capitol South
- Scenic Views
- Brent Elementary School Rated A
- Eat-In Gourmet Kitchen
- 1-minute walk to Providence Park
About This Home
As of December 2024***NEW PRICE*** EXCEPTIONAL ONE-OF-A-KIND ESTATE in the ultimate Hill LOCATION one block to the Congress...one block to Capitol South METRO...one block to 3 elementary schools...one block to Providence Park and to Garfield Park...and mere steps to the Eastern Market, Trader Joe's, Whole Foods, NATS PARK, the Wharf and so much more! Set in a virtual park overlooking wide-treelined North Carolina Avenue, 151 North Carolina Avenue (formerly 151 and 153 North Carolina Avenue) features approximately 4,500 square feet of extraordinary living and entertaining space with GARAGE PARKING and the possibility for more parking! Features include generous living rooms, banquet-scaled formal dining room, den, library/great room, home office, marvelous table-space chef's kitchen and even a catering kitchen and six to seven bedrooms PLUS a lower level one/two bedroom guest suite and a separate one bedroom RENTAL UNIT (with certificate of occupancy). Surrounded by southern light from so many windows and a front porch for greeting and quiet moments, 151 North Carolina Avenue is uniquely special and offers many possibilities...so large, some have even mentioned its redesign as condominiums. This is your rare opportunity to make your dream come true!
Townhouse Details
Home Type
- Townhome
Est. Annual Taxes
- $13,362
Year Built
- Built in 1912
Lot Details
- 2,921 Sq Ft Lot
- North Facing Home
- Property is in excellent condition
Parking
- 2 Car Detached Garage
- Rear-Facing Garage
- Garage Door Opener
- Off-Street Parking
Property Views
- Scenic Vista
- Garden
Home Design
- Victorian Architecture
- Brick Exterior Construction
- Concrete Perimeter Foundation
Interior Spaces
- Property has 3 Levels
- Traditional Floor Plan
- Dual Staircase
- Ceiling height of 9 feet or more
- Ceiling Fan
- Skylights
- Recessed Lighting
- Window Treatments
- Formal Dining Room
Kitchen
- Eat-In Gourmet Kitchen
- Second Kitchen
- Breakfast Area or Nook
- Butlers Pantry
- Upgraded Countertops
Flooring
- Wood
- Carpet
- Ceramic Tile
Bedrooms and Bathrooms
Finished Basement
- English Basement
- Heated Basement
- Basement Fills Entire Space Under The House
- Connecting Stairway
- Interior and Exterior Basement Entry
- Space For Rooms
- Basement Windows
Schools
- Brent Elementary School
Utilities
- Central Air
- Radiator
- Hot Water Heating System
- Natural Gas Water Heater
Community Details
- No Home Owners Association
- Capitol Hill Subdivision
Listing and Financial Details
- Tax Lot 0808
Map
Home Values in the Area
Average Home Value in this Area
Property History
| Date | Event | Price | Change | Sq Ft Price |
|---|---|---|---|---|
| 02/06/2025 02/06/25 | For Rent | $15,000 | 0.0% | -- |
| 12/20/2024 12/20/24 | Sold | $2,250,000 | -10.0% | $495 / Sq Ft |
| 10/09/2024 10/09/24 | Pending | -- | -- | -- |
| 05/30/2024 05/30/24 | Price Changed | $2,499,000 | -5.7% | $550 / Sq Ft |
| 04/29/2024 04/29/24 | For Sale | $2,650,000 | 0.0% | $583 / Sq Ft |
| 04/17/2024 04/17/24 | Off Market | $2,650,000 | -- | -- |
| 11/11/2023 11/11/23 | For Sale | $2,650,000 | -- | $583 / Sq Ft |
Tax History
| Year | Tax Paid | Tax Assessment Tax Assessment Total Assessment is a certain percentage of the fair market value that is determined by local assessors to be the total taxable value of land and additions on the property. | Land | Improvement |
|---|---|---|---|---|
| 2024 | $12,621 | $1,571,890 | $904,430 | $667,460 |
| 2023 | $12,118 | $1,509,600 | $870,630 | $638,970 |
| 2022 | $11,400 | $1,419,850 | $807,690 | $612,160 |
| 2021 | $10,857 | $1,353,660 | $791,680 | $561,980 |
| 2020 | $10,541 | $1,315,810 | $773,070 | $542,740 |
| 2019 | $9,906 | $1,240,280 | $717,220 | $523,060 |
| 2018 | $9,611 | $1,204,020 | $0 | $0 |
| 2017 | $9,231 | $1,158,440 | $0 | $0 |
| 2016 | $8,678 | $1,092,640 | $0 | $0 |
| 2015 | $8,309 | $1,048,930 | $0 | $0 |
| 2014 | $7,760 | $983,090 | $0 | $0 |
Mortgage History
| Date | Status | Loan Amount | Loan Type |
|---|---|---|---|
| Open | $2,827,500 | Credit Line Revolving | |
| Closed | $2,250,000 | New Conventional | |
| Previous Owner | $390,000 | Credit Line Revolving |
Deed History
| Date | Type | Sale Price | Title Company |
|---|---|---|---|
| Deed | $2,250,000 | Allied Title | |
| Deed | $2,250,000 | Allied Title |
Similar Homes in Washington, DC
Source: Bright MLS
MLS Number: DCDC2118904
APN: 0735-0808
- 136 E St SE
- 101 N Carolina Ave SE Unit 101
- 101 N Carolina Ave SE Unit 301
- 515 2nd St SE
- 324 2nd St SE
- 206 D St SE
- 118 Duddington Place SE
- 440 New Jersey Ave SE
- 428 New Jersey Ave SE
- 427 New Jersey Ave SE
- 330 4th St SE
- 406 D St SE
- 410 D St SE Unit A
- 414 D St SE Unit A
- 416 D St SE
- 514 4th St SE Unit 100
- 408 Seward Square SE Unit 5
- 417 G St SE
- 120 3rd St SE
- 611 D St SE Unit 4A






