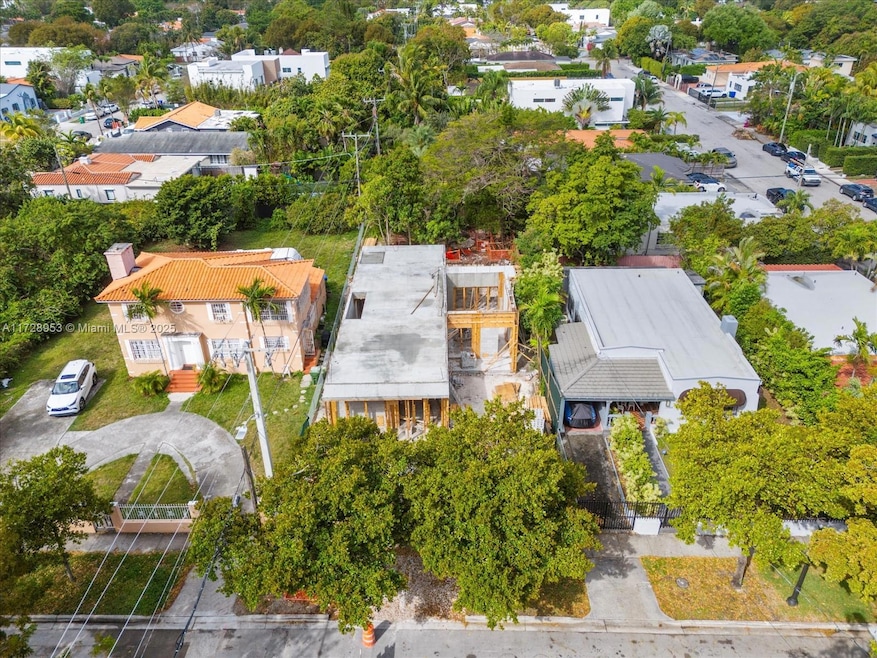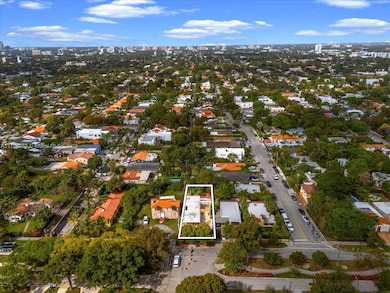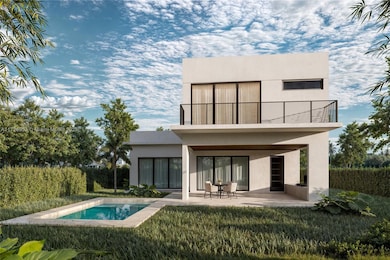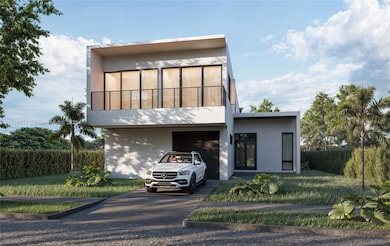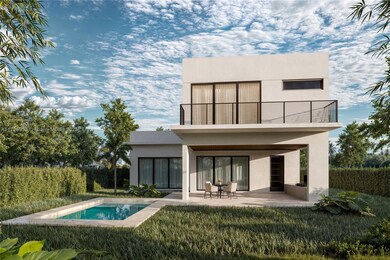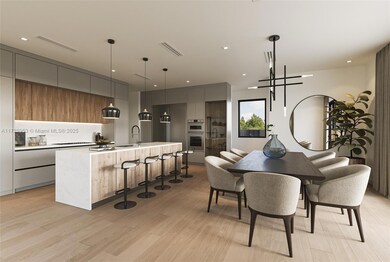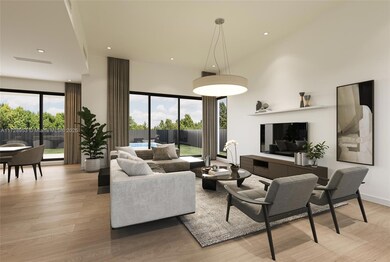
1510 SW 13th Ave Miami, FL 33145
Coral Way NeighborhoodEstimated payment $17,573/month
Highlights
- Under Construction
- Main Floor Bedroom
- No HOA
- Heated In Ground Pool
- Garden View
- 4-minute walk to Coral Way Community Center Playground
About This Home
Breathtaking 3,805 sqft New Two-story Single Family Home in Prime location (The desired and gorgeous 13th ave w/a pedestrian path from historic 8th St to CoralWay),5 minutes away from Brickell, and 10 mins away from The Grove! Brand new construction open floor plan, Double-door entry, 5 beds, 4.5 baths. Open floorplan with Dining & Great Rooms.Features a modern design, natural light in all rooms, MasterBath with Free-standing Tub & Large Shower, high-end finishes,modern appliances with double oven and double large refrigerator ,Custom-Designed Kitchen,Tile Floors Throughout. Calacatta quartz countertop with waterfall, walk-in pantry, 10" ceiling height, all doors are 8' height. Spacious bedrooms (one in-suite bed on the 1st floor), pool, covered terrace w/ summer kitchen. Ready for 12/2025
Home Details
Home Type
- Single Family
Est. Annual Taxes
- $12,005
Year Built
- Built in 2025 | Under Construction
Lot Details
- 7,250 Sq Ft Lot
- East Facing Home
- Fenced
- Property is zoned 0100
Parking
- 1 Car Attached Garage
- 1 Carport Space
- Automatic Garage Door Opener
- Driveway
- On-Street Parking
- Open Parking
Property Views
- Garden
- Pool
Home Design
- Concrete Roof
- Concrete Block And Stucco Construction
Interior Spaces
- 2,997 Sq Ft Home
- 2-Story Property
- French Doors
- Entrance Foyer
- Family Room
- Storage Room
- Tile Flooring
Kitchen
- Built-In Oven
- Electric Range
- Microwave
- Ice Maker
- Dishwasher
- Cooking Island
- Disposal
Bedrooms and Bathrooms
- 5 Bedrooms
- Main Floor Bedroom
- Primary Bedroom Upstairs
- Split Bedroom Floorplan
- Walk-In Closet
- Dual Sinks
- Jetted Tub and Shower Combination in Primary Bathroom
- Bathtub
Laundry
- Laundry in Utility Room
- Washer and Dryer Hookup
Home Security
- High Impact Door
- Fire and Smoke Detector
Pool
- Heated In Ground Pool
- Fence Around Pool
Outdoor Features
- Balcony
- Patio
- Exterior Lighting
- Outdoor Grill
Utilities
- Central Heating and Cooling System
- Electric Water Heater
Community Details
- No Home Owners Association
- Shenandoah,Pc Group Subdivision
Listing and Financial Details
- Assessor Parcel Number 01-41-11-022-0435
Map
Home Values in the Area
Average Home Value in this Area
Tax History
| Year | Tax Paid | Tax Assessment Tax Assessment Total Assessment is a certain percentage of the fair market value that is determined by local assessors to be the total taxable value of land and additions on the property. | Land | Improvement |
|---|---|---|---|---|
| 2024 | -- | $617,790 | $616,250 | $1,540 |
| 2023 | -- | -- | -- | -- |
Property History
| Date | Event | Price | Change | Sq Ft Price |
|---|---|---|---|---|
| 01/23/2025 01/23/25 | For Sale | $2,975,000 | -- | $993 / Sq Ft |
Mortgage History
| Date | Status | Loan Amount | Loan Type |
|---|---|---|---|
| Closed | $250,000 | Balloon |
Similar Homes in Miami, FL
Source: MIAMI REALTORS® MLS
MLS Number: A11728953
APN: 01-4111-022-0435
- 1344 SW 16th St
- 1651 SW 13th Ave
- 1244 SW 14th St
- 1510 SW 15th St
- 1220 SW 13th St
- 1247 SW 13th Ave
- 1247 SW 13th Ave Unit A
- 1245 SW 13th Ave
- 1245 SW 13th Ave Unit A
- 1509 SW 14th St
- 1235 SW 13th Ave Unit 1235
- 1233 SW 13th Ave
- 1233 SW 13th Ave Unit A
- 1456 SW 13th St
- 1221 SW 12th Ct
- 1525 SW 18th St
- 1355 SW 12th St
- 1147 SW 13th Ave
- 1500 SW 18th St
- 1535 SW 13th St
