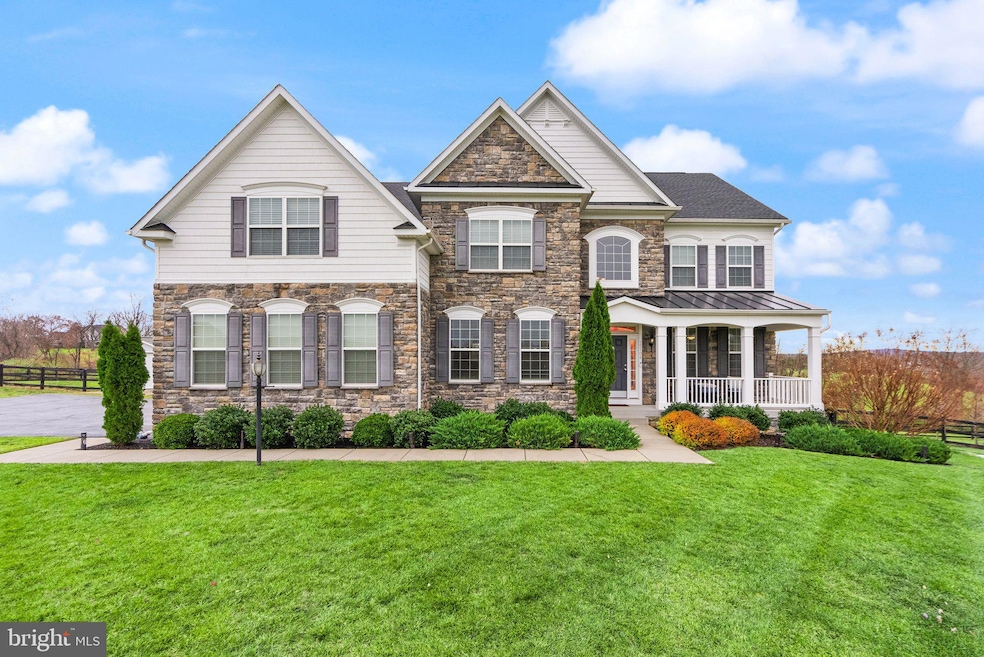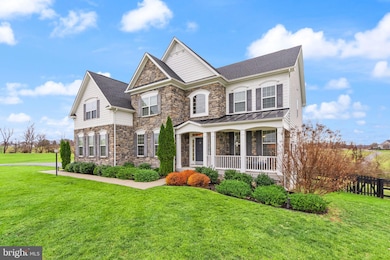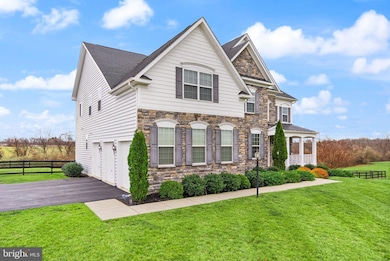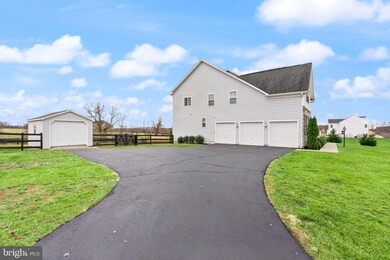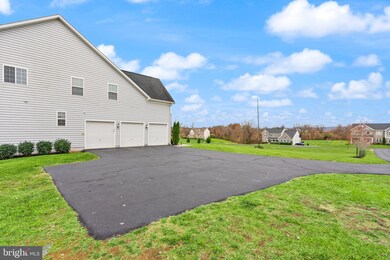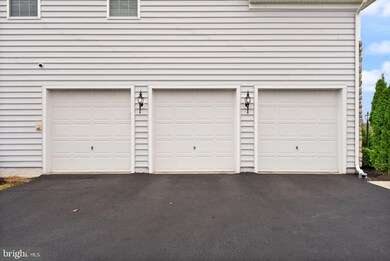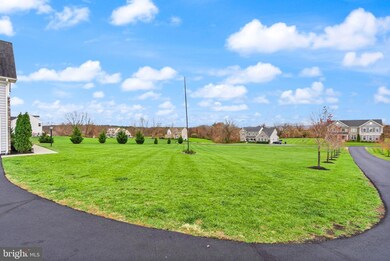
15104 Lynnford Ct Waterford, VA 20197
Highlights
- Horses Allowed On Property
- Open Floorplan
- Pasture Views
- Kenneth W. Culbert Elementary School Rated A-
- Curved or Spiral Staircase
- Colonial Architecture
About This Home
As of April 2025After a long days' work, drive up your tree lined driveway and relax in the heart of Loudoun County's wine country where you will enjoy opulent living and the mountain and pasture views of this 7 bedroom, 5 and a half bathroom home, including a main level bedroom and full bathroom, with over 7,000sqft of living space situated on over 2 acres! Be surrounded by land, cows, chickens, and horses and take in the fresh air coming in from over the mountains. Watch the sunrise from your extensively landscaped porch with a fire-pit and tiered deck in the backyard, and the sunset from the comfort of your front porch!Upon entering the home, a grand atrium welcomes you offering soaring ceilings, curved staircase and dual entrance, tasteful color palette, decorative moldings, and cloud level ceilings. The family room is warm and cozy with a beautiful stone gas fireplace as well as the view from every window of the early morning sunrise to get your day started or just to enjoy the natural light the house has to offer. In full view of your family room, your gourmet chef will be delighted to see a morning room big enough to seat as many as ten people, a kitchen with a large island and space to gather, stainless steel appliances, a wall oven with microwave and gas stove. Space is not an issue in this kitchen! As we tour the main level, we come to the in-law suite, or main level bedroom large enough to host a king size bed with accessories and also has it's own full bath. If that isn't enough space, you also have a generous living room and dining room to finish off the main level. As you walk up the stairs and onto the catwalk, take in the views and the natural light the house offers you. Upper-level has 5 large bedrooms, the owner’s suite boasts lots of natural light and an owner bath, walk-in shower, a sitting room to wind down in, and a double vanity; four additional bedrooms, with an additional full bath and a Jack and Jill bathroom to share with the other bedrooms. The fully finished basement offers over 2,000 sq ft of additional living space, including a generous-sized family room, wet bar with granite counter tops, full bathroom, media room with all electronics included, gym and/or additional bedroom, and an abundance of storage areas. Adding to the generous layout is a three car garage and a oversized shed. Immaculately maintained.
Home Details
Home Type
- Single Family
Est. Annual Taxes
- $10,952
Year Built
- Built in 2017
Lot Details
- 2.22 Acre Lot
- Rural Setting
- Property is Fully Fenced
- Wood Fence
- Landscaped
- Extensive Hardscape
- Sloped Lot
- Backs to Trees or Woods
- Back, Front, and Side Yard
- Property is zoned AR1
HOA Fees
- $136 Monthly HOA Fees
Parking
- 3 Car Direct Access Garage
- Parking Storage or Cabinetry
- Side Facing Garage
- Garage Door Opener
- Driveway
Property Views
- Pasture
- Mountain
Home Design
- Colonial Architecture
- Concrete Perimeter Foundation
- Masonry
Interior Spaces
- Property has 3 Levels
- Open Floorplan
- Wet Bar
- Curved or Spiral Staircase
- Bar
- Crown Molding
- Ceiling Fan
- Fireplace With Glass Doors
- Gas Fireplace
- Window Treatments
- Mud Room
- Entrance Foyer
- Family Room
- Living Room
- Dining Room
- Library
- Recreation Room
- Utility Room
- Alarm System
- Finished Basement
Kitchen
- Breakfast Area or Nook
- Double Oven
- Cooktop
- Built-In Microwave
- Ice Maker
- Dishwasher
- Disposal
Bedrooms and Bathrooms
- En-Suite Primary Bedroom
- En-Suite Bathroom
- Walk-In Closet
Laundry
- Laundry Room
- Laundry on upper level
- Dryer
- Washer
Accessible Home Design
- Halls are 48 inches wide or more
- More Than Two Accessible Exits
- Level Entry For Accessibility
Outdoor Features
- Patio
- Exterior Lighting
- Shed
- Outbuilding
- Play Equipment
- Porch
Horse Facilities and Amenities
- Horses Allowed On Property
Utilities
- Central Heating and Cooling System
- Heating System Powered By Owned Propane
- Well
- Propane Water Heater
- Septic Tank
Community Details
- Reserves At Wheatlands Subdivision
Listing and Financial Details
- Tax Lot 317
- Assessor Parcel Number 376158964000
Map
Home Values in the Area
Average Home Value in this Area
Property History
| Date | Event | Price | Change | Sq Ft Price |
|---|---|---|---|---|
| 04/25/2025 04/25/25 | Sold | $1,200,000 | -9.4% | $168 / Sq Ft |
| 02/27/2025 02/27/25 | Price Changed | $1,325,000 | -1.8% | $185 / Sq Ft |
| 01/16/2025 01/16/25 | Price Changed | $1,349,900 | -2.2% | $189 / Sq Ft |
| 11/22/2024 11/22/24 | For Sale | $1,379,995 | -- | $193 / Sq Ft |
Tax History
| Year | Tax Paid | Tax Assessment Tax Assessment Total Assessment is a certain percentage of the fair market value that is determined by local assessors to be the total taxable value of land and additions on the property. | Land | Improvement |
|---|---|---|---|---|
| 2024 | $10,953 | $1,266,190 | $304,400 | $961,790 |
| 2023 | $10,307 | $1,177,920 | $269,400 | $908,520 |
| 2022 | $9,346 | $1,050,060 | $200,500 | $849,560 |
| 2021 | $8,872 | $905,320 | $160,500 | $744,820 |
| 2020 | $8,540 | $825,090 | $152,200 | $672,890 |
| 2019 | $8,281 | $792,480 | $152,200 | $640,280 |
| 2018 | $8,383 | $772,660 | $152,200 | $620,460 |
| 2017 | $1,712 | $815,870 | $152,200 | $663,670 |
| 2016 | $1,743 | $152,200 | $0 | $0 |
| 2015 | $1,727 | $0 | $0 | $0 |
| 2014 | $1,507 | $0 | $0 | $0 |
Mortgage History
| Date | Status | Loan Amount | Loan Type |
|---|---|---|---|
| Open | $633,150 | Stand Alone Refi Refinance Of Original Loan | |
| Closed | $653,806 | VA | |
| Closed | $61,000 | Credit Line Revolving |
Deed History
| Date | Type | Sale Price | Title Company |
|---|---|---|---|
| Special Warranty Deed | $785,497 | Founders Title Agemcy Inc |
Similar Homes in Waterford, VA
Source: Bright MLS
MLS Number: VALO2084182
APN: 376-15-8964
- 14733 Fordson Ct
- 38936 Silver King Cir
- 14914 Mogul Ct
- 38965 John Wolford Rd
- 14864 Huber Place
- 14700 Nina Ct
- 15158 Berlin Turnpike
- 15615 Rosemont Farm Place
- 15439 Berlin Turnpike
- 15600 Britenbush Ct
- 0 Audrey Jean Dr Unit VALO2076702
- 39695 Charles Henry Place
- 14270 Rehobeth Church Rd
- 15910 Waterford Creek Cir
- 38620 Morrisonville Rd
- 16070 Sainte Marie Ct
- 0 Berlin Turnpike Unit VALO2093522
- 38956 Rickard Rd
- 40139 Main St
- 40149 Main St
