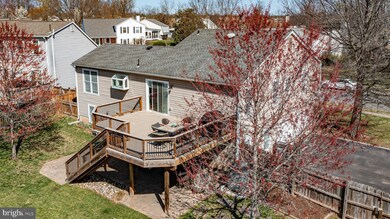
15111 General Stevens Ct Chantilly, VA 20151
Pleasant Valley NeighborhoodEstimated payment $4,680/month
Highlights
- Deck
- 1 Fireplace
- Community Pool
- Westfield High School Rated A-
- No HOA
- Cul-De-Sac
About This Home
** Offer deadline 1pm Sunday 4-13 **Immaculate and bright! 4 bedrooms and three full baths. Large - open and updated kitchen with silestone countertops stainless appliances, farmhouse style sink and white Shaker cabinetry. Hardwood floors. Family room with pellet stove. Lower level 4th bedroom or office and full bath. . Large fenced yard. Trex deck off the kitchen. Paver patio. 2 car side load garage.
No HOA but pool memberships available to neighborhood pool. Walking trails from the neighborhood through county parkland and to Cub Run Rec Center. Westfield HS district. Virginia Run Elementary.
Home Details
Home Type
- Single Family
Est. Annual Taxes
- $7,591
Year Built
- Built in 1980
Lot Details
- 0.25 Acre Lot
- Cul-De-Sac
- Back Yard Fenced
- Property is in excellent condition
- Property is zoned 030
Parking
- 2 Car Attached Garage
- Side Facing Garage
- Driveway
Home Design
- Split Level Home
- Brick Exterior Construction
- Vinyl Siding
- Concrete Perimeter Foundation
Interior Spaces
- 1,484 Sq Ft Home
- Property has 3 Levels
- Ceiling Fan
- 1 Fireplace
- Family Room
- Living Room
- Eat-In Kitchen
- Laundry Room
Bedrooms and Bathrooms
- En-Suite Primary Bedroom
- En-Suite Bathroom
Finished Basement
- Walk-Out Basement
- Connecting Stairway
- Rear Basement Entry
Outdoor Features
- Deck
- Patio
Schools
- Virginia Run Elementary School
- Stone Middle School
- Westfield High School
Utilities
- Central Air
- Heat Pump System
- Electric Water Heater
- Private Sewer
Listing and Financial Details
- Tax Lot 85
- Assessor Parcel Number 0334 02 0085
Community Details
Overview
- No Home Owners Association
- Pleasant Valley Subdivision
Recreation
- Community Pool
Map
Home Values in the Area
Average Home Value in this Area
Tax History
| Year | Tax Paid | Tax Assessment Tax Assessment Total Assessment is a certain percentage of the fair market value that is determined by local assessors to be the total taxable value of land and additions on the property. | Land | Improvement |
|---|---|---|---|---|
| 2024 | $7,484 | $646,010 | $240,000 | $406,010 |
| 2023 | $6,915 | $612,780 | $240,000 | $372,780 |
| 2022 | $6,283 | $549,470 | $230,000 | $319,470 |
| 2021 | $5,606 | $477,720 | $200,000 | $277,720 |
| 2020 | $5,259 | $444,320 | $190,000 | $254,320 |
| 2019 | $5,074 | $428,760 | $185,000 | $243,760 |
| 2018 | $4,832 | $420,140 | $179,000 | $241,140 |
| 2017 | $4,640 | $399,660 | $170,000 | $229,660 |
| 2016 | $4,630 | $399,660 | $170,000 | $229,660 |
| 2015 | $4,460 | $399,660 | $170,000 | $229,660 |
| 2014 | $4,320 | $387,970 | $165,000 | $222,970 |
Property History
| Date | Event | Price | Change | Sq Ft Price |
|---|---|---|---|---|
| 04/13/2025 04/13/25 | Pending | -- | -- | -- |
| 04/09/2025 04/09/25 | For Sale | $725,000 | -- | $489 / Sq Ft |
Deed History
| Date | Type | Sale Price | Title Company |
|---|---|---|---|
| Special Warranty Deed | $345,000 | -- | |
| Trustee Deed | $263,500 | -- |
Mortgage History
| Date | Status | Loan Amount | Loan Type |
|---|---|---|---|
| Open | $245,000 | New Conventional | |
| Closed | $190,000 | Stand Alone Refi Refinance Of Original Loan | |
| Closed | $310,500 | New Conventional | |
| Previous Owner | $397,000 | Unknown |
Similar Homes in Chantilly, VA
Source: Bright MLS
MLS Number: VAFX2229518
APN: 0334-02-0085
- 4339 Silas Hutchinson Dr
- 4342 Silas Hutchinson Dr
- 4401 Cub Run Rd
- 15230 Louis Mill Dr
- 15205 Philip Lee Rd
- 4425 Cub Run Rd
- 4480 Pleasant Valley Rd
- 15011 Lee Jackson Memorial Hwy
- 4622 Fairfax Manor Ct
- 4616 Fairfax Manor Ct
- 4615 Fairfax Manor Ct
- 4627 Fairfax Manor Ct
- 43877 Paramount Place
- 4610 Fairfax Manor Ct
- 0 Fairfax Manor Ct Unit VAFX2160912
- 43871 Thomas Bridges Ct
- 14729 Pan am Ave
- 14723 National Dr
- 4621 Fairfax Manor Ct
- 43965 Eastgate View Dr






