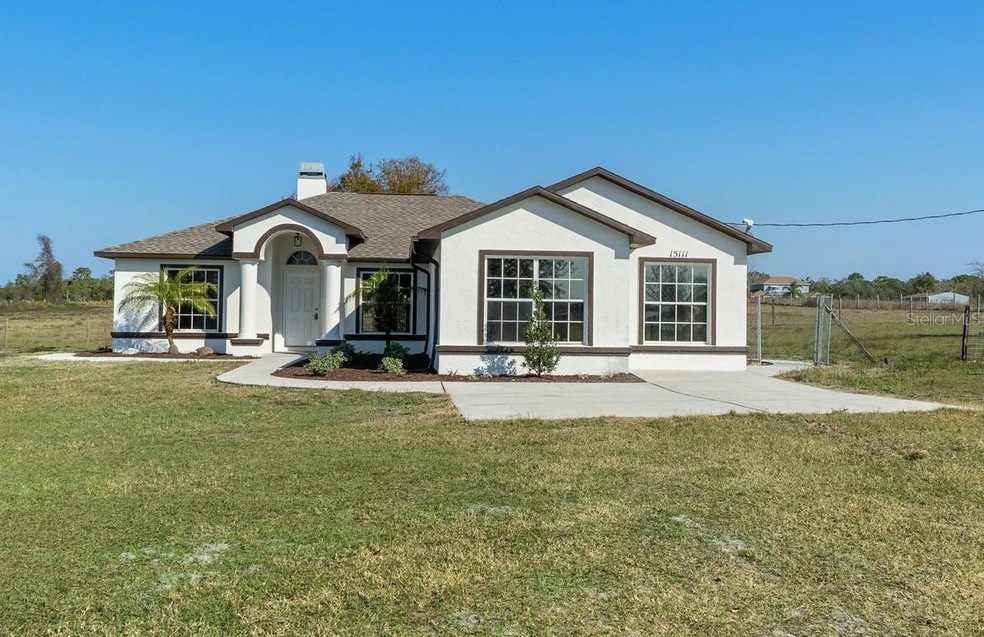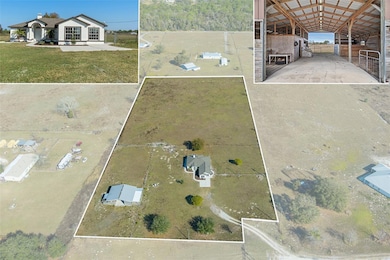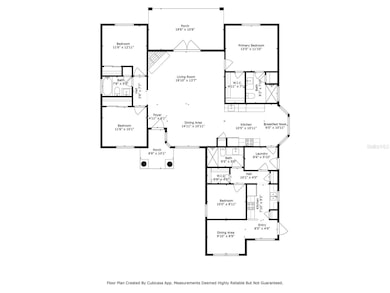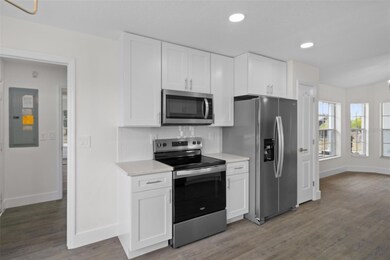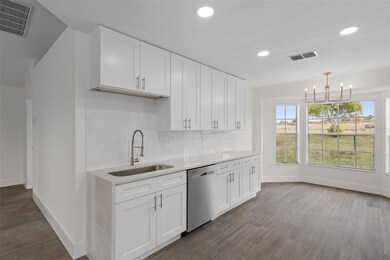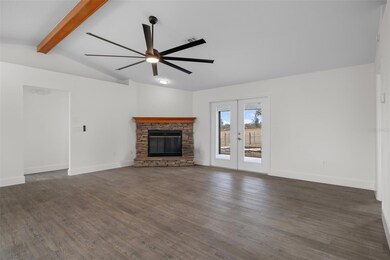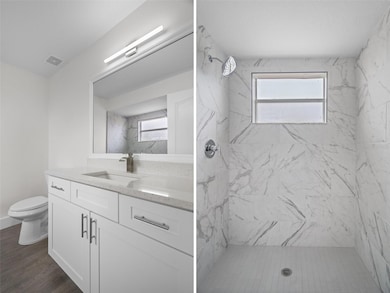
15111 Peach Bloom Rd Brooksville, FL 34614
Estimated payment $3,516/month
Highlights
- 2 Horse Stalls
- Horse Property
- Farm
- Barn
- Custom Home
- Great Room
About This Home
Under contract-accepting backup offers. THIS ONE HAS SO MUCH TO OFFER!! Move-in Ready and REMODELED!! Country Living on your own property offering 5 acres + center-aisle barn + REMODELED house with 2 full kitchens + 4 bedrooms + 3 full bathrooms + full mother-in-law suite that has the second kitchen and separate entrance + NEW ROOF (DEC 2024) + NEWER AC (2021) + NO FLOOD + NO HOA + and NO neighbors on top of you!! Main house 3 bed/2 bath; separate mother-in-law suite 1 bed/1bath...total 4 beds/3 baths. High ceilings with wood beam accent and stone fireplace adds to that country charm and makes the home feel spacious, light and bright with large windows and glass french doors!! 1,862 sq feet living; 2,138 total + full barn/stalls + RV hookup!! REMODELED with luxury vinyl plank flooring, new main kitchen with white shaker cabinets and quartz countertops, new bathrooms with white shaker cabinets and Quartz countertops and under-mount sinks, new designer lighting, new plumbing fixtures, new interior paint. Master bathroom has new gorgeous ceramic tiled walls in the walk-in shower and a large walk-in closet! Just move right in and decorate!!
Are you looking for some land of your own to have space from your neighbors and space for your family and animals? It's not often you have a home that offers a true and full mother-in-law apartment for independent living for a loved one or for quests...or to rent out for an income stream!! NO HOA and zoned AG...so all the freedom you want to bring RV/Camper, ATVs, boat, horses, animals/pets...BRING IT ALL!! Start your own farm...raise your own beef, grow your own organic vegetables, have your own chickens and fresh eggs each day!! Enjoy the large lanai over looking your land, build a fire at night and relax in the peace away from others!! 5 beautiful, pastured and fenced acres for the horse-enthusiast with lots of places to ride your horses down country roads!! The center-aisle barn with concrete aisle offers shelter for your horses, animals, and outside equipment/toys!! You will love everything this property has to offer!!
10 minutes to groceries, shopping, restaurants, GTX Movies, Tampa General Hospital Brooksville, the Suncoast Parkway for easy-fast access to Tampa for work or play!! Historic Downtown Brooksville offers a "Hallmark Town" feel with lots of festivals, coffee shoppes, shoppes on the square, horse-drawn carriage rides and the tree lighting at Christmas, farmer's markets, and so much more!! 20 minutes to the coast and you have boating and fishing in the Gulf of America!! Kayaking, paddle-boarding and swimming with the manatees in the crystal clear, Weeki Wachee River with white sand bottoms - Florida's true gem!! The state park offers the world famous love Mermaid Shows and Buccaneer Bay Water Park right near the main spring!! 45 minutes to Tampa International Airport! Peach Bloom offers country living with space between neighbors, hilltop views, country roads to ride on!!
Rare property with a full mother-in-law suite with separate entrance and on 5 acres...so come see it soon!!
Home Details
Home Type
- Single Family
Est. Annual Taxes
- $5,439
Year Built
- Built in 2003
Lot Details
- 5 Acre Lot
- East Facing Home
- Fenced
- Landscaped
- Level Lot
- Cleared Lot
- Property is zoned PDP
Home Design
- Custom Home
- Slab Foundation
- Shingle Roof
- Concrete Siding
Interior Spaces
- 1,862 Sq Ft Home
- 1-Story Property
- Ceiling Fan
- Stone Fireplace
- Great Room
- Breakfast Room
- Formal Dining Room
- Luxury Vinyl Tile Flooring
- Laundry Room
Kitchen
- Eat-In Kitchen
- Dinette
- Cooktop
Bedrooms and Bathrooms
- 4 Bedrooms
- Closet Cabinetry
- Walk-In Closet
- In-Law or Guest Suite
- 3 Full Bathrooms
Outdoor Features
- Horse Property
- Exterior Lighting
- Rear Porch
Schools
- Pine Grove Elementary School
- West Hernando Middle School
- Hernando High School
Farming
- Barn
- Farm
- Pasture
Horse Facilities and Amenities
- Zoned For Horses
- 2 Horse Stalls
Utilities
- Central Heating and Cooling System
- 1 Water Well
- 1 Septic Tank
- Cable TV Available
Community Details
- No Home Owners Association
- Peach Orchard Est Class 1 Sub Subdivision
Listing and Financial Details
- Visit Down Payment Resource Website
- Tax Lot 27
- Assessor Parcel Number R11-422-18-7138-0000-0270
Map
Home Values in the Area
Average Home Value in this Area
Tax History
| Year | Tax Paid | Tax Assessment Tax Assessment Total Assessment is a certain percentage of the fair market value that is determined by local assessors to be the total taxable value of land and additions on the property. | Land | Improvement |
|---|---|---|---|---|
| 2024 | $5,253 | $295,864 | -- | -- |
| 2023 | $5,253 | $268,967 | $0 | $0 |
| 2022 | $4,708 | $244,515 | $0 | $0 |
| 2021 | $3,670 | $225,384 | $48,000 | $177,384 |
| 2020 | $3,458 | $200,158 | $48,000 | $152,158 |
| 2019 | $3,423 | $191,673 | $48,000 | $143,673 |
| 2018 | $2,745 | $178,580 | $44,875 | $133,705 |
| 2017 | $2,866 | $163,747 | $44,875 | $118,872 |
| 2016 | $2,619 | $150,076 | $0 | $0 |
| 2015 | $1,880 | $140,483 | $0 | $0 |
| 2014 | $1,845 | $139,368 | $0 | $0 |
Property History
| Date | Event | Price | Change | Sq Ft Price |
|---|---|---|---|---|
| 03/29/2025 03/29/25 | Pending | -- | -- | -- |
| 03/24/2025 03/24/25 | Price Changed | $549,900 | -1.8% | $295 / Sq Ft |
| 03/15/2025 03/15/25 | Price Changed | $559,900 | -1.8% | $301 / Sq Ft |
| 02/25/2025 02/25/25 | Price Changed | $569,900 | -1.7% | $306 / Sq Ft |
| 02/06/2025 02/06/25 | For Sale | $579,900 | +93.3% | $311 / Sq Ft |
| 11/21/2024 11/21/24 | Sold | $300,000 | 0.0% | $161 / Sq Ft |
| 11/21/2024 11/21/24 | For Sale | $300,000 | +66.7% | $161 / Sq Ft |
| 09/07/2024 09/07/24 | Pending | -- | -- | -- |
| 11/08/2012 11/08/12 | Sold | $180,000 | -2.7% | $97 / Sq Ft |
| 09/18/2012 09/18/12 | Pending | -- | -- | -- |
| 07/17/2012 07/17/12 | For Sale | $184,900 | -- | $99 / Sq Ft |
Deed History
| Date | Type | Sale Price | Title Company |
|---|---|---|---|
| Warranty Deed | $300,000 | Milestone Title Services | |
| Warranty Deed | $240,000 | Southern Security Title Serv | |
| Warranty Deed | $180,000 | Southern Security Title Serv | |
| Warranty Deed | -- | -- | |
| Warranty Deed | $27,500 | -- |
Mortgage History
| Date | Status | Loan Amount | Loan Type |
|---|---|---|---|
| Open | $240,000 | Balloon | |
| Previous Owner | $192,000 | Future Advance Clause Open End Mortgage | |
| Previous Owner | $176,739 | FHA | |
| Previous Owner | $50,000 | Credit Line Revolving | |
| Previous Owner | $49,000 | No Value Available |
Similar Homes in Brooksville, FL
Source: Stellar MLS
MLS Number: W7872140
APN: R11-422-18-7138-0000-0270
- 0 Sweet Peach Rd
- 14420 Bailey Hill Rd
- 14220 Bailey Hill Rd
- 11357 Salina St
- 14181 Sorrel St
- 16115 Peach Orchard Rd
- 00 Desert Rose Dr
- 11317 Salina St
- 12345 Citrus Way
- 0 Citrus Way Unit MFRTB8363104
- 0 Citrus Way Unit MFRTB8351687
- 0 Sunshine Grove Rd Unit MFRT3551250
- 13415 Ester Dr
- 13348 Ester Dr
- 13220 Hexam Rd
- 0 Everglades Kite Unit 2252902
- 0 Grove Rd
- 11296 Fulmar Rd
- LOT 18 Everglades Kite Rd
- 11384 Fulmar Rd
