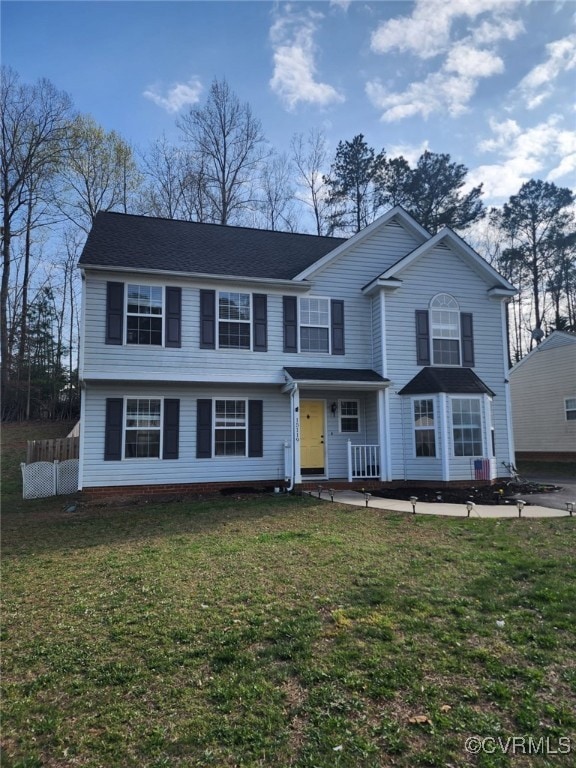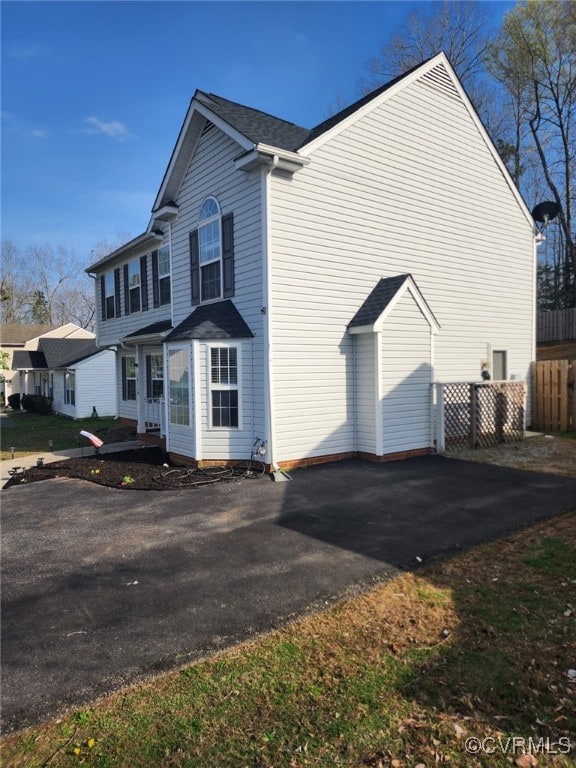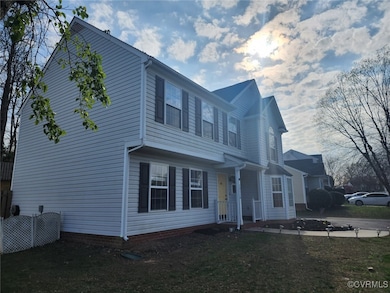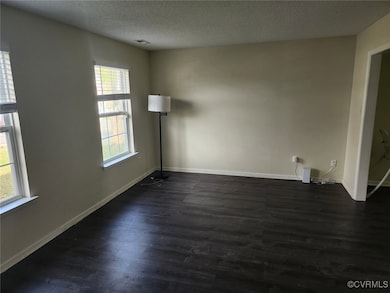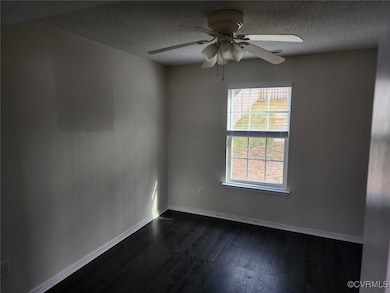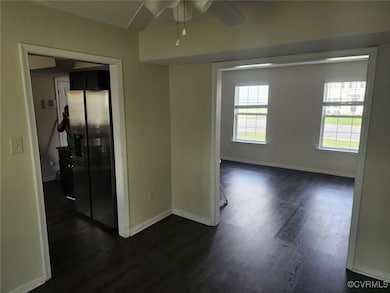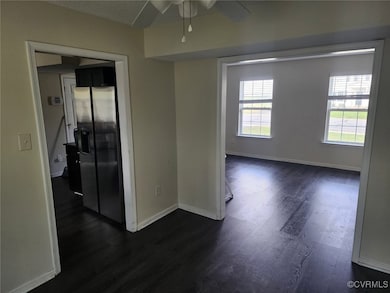
15119 Winding Ash Dr Chesterfield, VA 23832
Hampton Park NeighborhoodEstimated payment $2,503/month
Highlights
- Community Lake
- Separate Formal Living Room
- Bay Window
- Cosby High School Rated A
- Granite Countertops
- Double Vanity
About This Home
1900+ sq. ft. 4BR, 2.5 Bath, Vinyl sided two story with Roof and Heat Pump installed in the last 2 years per owner! Large Living Room and Family Room with Gas Log Fireplace! Wonderful Kitchen with Granite Counter Tops and abundant cabinet space. Formal Dining Room and Hallway Utility Room. Primary Suite with Private Bath and Walk-In Closet! 3 additional spacious Bedrooms! Paved Drive, Rear Privacy Fence and Wonderful Community Amenities make this one a must to see!
Open House Schedule
-
Sunday, April 27, 20251:00 to 4:00 pm4/27/2025 1:00:00 PM +00:004/27/2025 4:00:00 PM +00:00Add to Calendar
Home Details
Home Type
- Single Family
Est. Annual Taxes
- $2,996
Year Built
- Built in 2000
Lot Details
- 0.3 Acre Lot
- Back Yard Fenced
- Zoning described as RTH
HOA Fees
- $25 Monthly HOA Fees
Home Design
- Slab Foundation
- Frame Construction
- Vinyl Siding
Interior Spaces
- 1,902 Sq Ft Home
- 2-Story Property
- Gas Fireplace
- Bay Window
- Separate Formal Living Room
Kitchen
- Dishwasher
- Granite Countertops
Flooring
- Carpet
- Laminate
Bedrooms and Bathrooms
- 4 Bedrooms
- Walk-In Closet
- Double Vanity
Laundry
- Dryer
- Washer
Schools
- Clover Hill Elementary School
- Swift Creek Middle School
- Cosby High School
Utilities
- Cooling Available
- Heat Pump System
Listing and Financial Details
- Tax Lot 38
- Assessor Parcel Number 718-66-74-48-900-000
Community Details
Overview
- Ashbrook Subdivision
- Community Lake
- Pond in Community
Amenities
- Common Area
Recreation
- Community Playground
- Park
- Trails
Map
Home Values in the Area
Average Home Value in this Area
Tax History
| Year | Tax Paid | Tax Assessment Tax Assessment Total Assessment is a certain percentage of the fair market value that is determined by local assessors to be the total taxable value of land and additions on the property. | Land | Improvement |
|---|---|---|---|---|
| 2024 | $3,021 | $332,900 | $66,000 | $266,900 |
| 2023 | $2,832 | $311,200 | $64,000 | $247,200 |
| 2022 | $2,562 | $278,500 | $62,000 | $216,500 |
| 2021 | $2,489 | $255,100 | $60,000 | $195,100 |
| 2020 | $2,235 | $235,300 | $58,000 | $177,300 |
| 2019 | $2,187 | $230,200 | $56,000 | $174,200 |
| 2018 | $2,131 | $225,100 | $54,000 | $171,100 |
| 2017 | $2,073 | $210,700 | $54,000 | $156,700 |
| 2016 | $1,953 | $203,400 | $54,000 | $149,400 |
| 2015 | $1,844 | $192,100 | $53,000 | $139,100 |
| 2014 | $1,756 | $182,900 | $52,000 | $130,900 |
Property History
| Date | Event | Price | Change | Sq Ft Price |
|---|---|---|---|---|
| 04/02/2025 04/02/25 | For Sale | $399,950 | +17.6% | $210 / Sq Ft |
| 08/04/2022 08/04/22 | Sold | $340,000 | +1.5% | $179 / Sq Ft |
| 06/26/2022 06/26/22 | Pending | -- | -- | -- |
| 06/23/2022 06/23/22 | For Sale | $335,000 | +59.5% | $176 / Sq Ft |
| 11/23/2015 11/23/15 | Sold | $210,000 | -2.3% | $110 / Sq Ft |
| 09/21/2015 09/21/15 | Pending | -- | -- | -- |
| 08/07/2015 08/07/15 | For Sale | $215,000 | +36.9% | $113 / Sq Ft |
| 08/27/2012 08/27/12 | Sold | $157,000 | -4.8% | $83 / Sq Ft |
| 07/08/2012 07/08/12 | Pending | -- | -- | -- |
| 06/12/2012 06/12/12 | For Sale | $165,000 | -- | $87 / Sq Ft |
Deed History
| Date | Type | Sale Price | Title Company |
|---|---|---|---|
| Deed | $340,000 | Old Republic National Title | |
| Warranty Deed | $247,500 | Attorney | |
| Warranty Deed | $210,000 | Trust Title Services | |
| Warranty Deed | $157,000 | -- | |
| Trustee Deed | $120,000 | -- | |
| Warranty Deed | $129,950 | -- |
Mortgage History
| Date | Status | Loan Amount | Loan Type |
|---|---|---|---|
| Open | $333,841 | FHA | |
| Previous Owner | $215,938 | New Conventional | |
| Previous Owner | $117,750 | New Conventional | |
| Previous Owner | $128,931 | FHA |
Similar Homes in Chesterfield, VA
Source: Central Virginia Regional MLS
MLS Number: 2508672
APN: 718-66-74-48-900-000
- 7926 Featherchase Ct
- 7901 Hartridge Dr
- 7831 Winding Ash Ct
- 7837 Winding Ash Ct
- 7841 Halyard Ct
- 7825 Winding Ash Ct
- 14714 Midship Woods Ct
- 7742 Broadreach Dr
- 7818 Twisted Cedar Terrace
- 8312 Badestowe Ct
- 7600 Ashlake Common
- 8218 Spiral Dr
- 14603 Ashlake Manor Dr
- 15300 Traley Ct
- 15113 Badestowe Dr
- 7404 Hancock Crest Place Unit T-2
- 7400 Hancock Crest Place Unit T-4
- 14711 Hancock Crest Way Unit U-6
- 14709 Hancock Crest Way Unit U-5
- 14707 Hancock Crest Way Unit U-4
