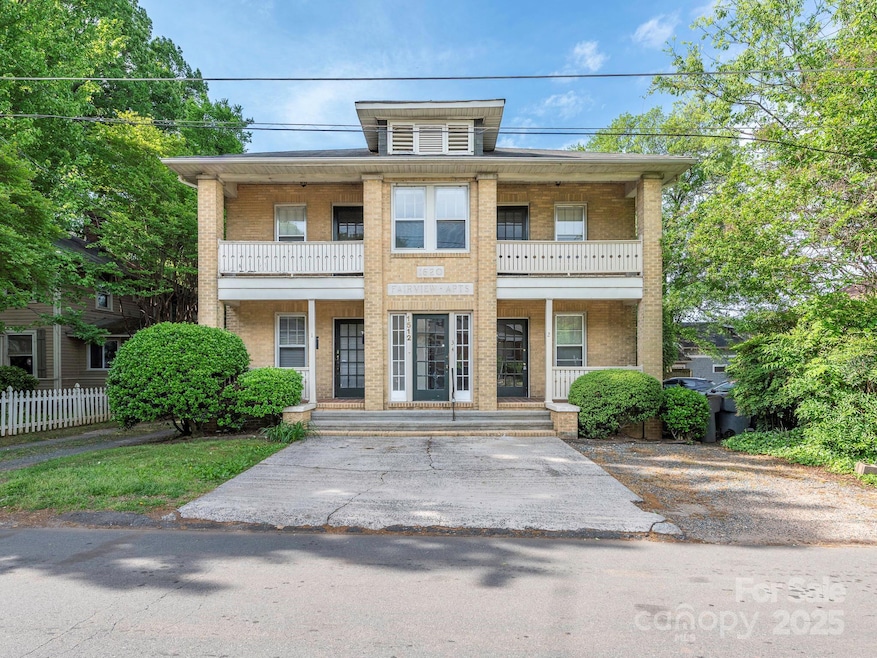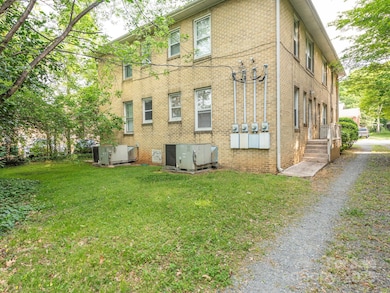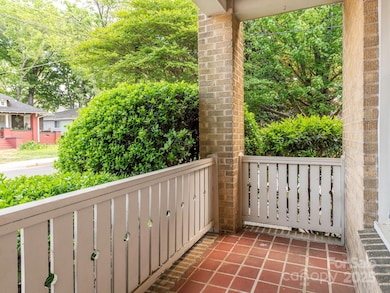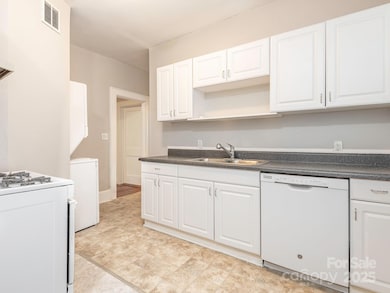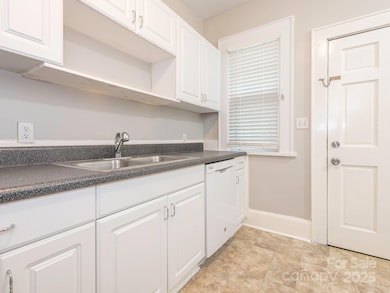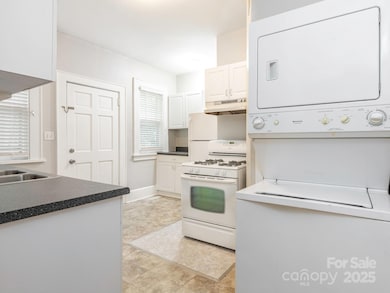
1512 Sunnyside Ave Charlotte, NC 28204
Elizabeth NeighborhoodEstimated payment $7,557/month
Highlights
- Popular Property
- Wood Flooring
- Four Sided Brick Exterior Elevation
- Myers Park High Rated A
- Laundry Room
- Central Heating and Cooling System
About This Home
Discover this charming 4-unit brick quadplex nestled in the heart of Charlotte's desirable Elizabeth neighborhood. Built in 1940, this 3,680 sq ft property exudes vintage character while offering modern conveniences. Each spacious 1-bedroom, 1-bath unit features hardwood floors, tall ceilings, and abundant natural light. Select units include in-unit washer/dryer and updated kitchens with dishwashers. Tenants enjoy the walkable lifestyle with proximity to the CityLYNX Gold Line, Central Piedmont Community College, and the vibrant Plaza Midwood and Uptown areas. With strong rental demand and a location that blends historic charm with urban convenience, this quadplex presents an exceptional investment opportunity in one of Charlotte's most sought-after neighborhoods.?
Listing Agent
Keller Williams Ballantyne Area Brokerage Email: listings@hprea.com License #268537

Co-Listing Agent
Keller Williams Ballantyne Area Brokerage Email: listings@hprea.com License #335899
Property Details
Home Type
- Multi-Family
Year Built
- Built in 1940
Home Design
- Four Sided Brick Exterior Elevation
Interior Spaces
- 3,735 Sq Ft Home
- Property has 2 Levels
- Ceiling Fan
- Wood Flooring
- Crawl Space
- Laundry Room
Kitchen
- Gas Oven
- Gas Cooktop
- Microwave
Bedrooms and Bathrooms
- 4 Bedrooms
- 4 Full Bathrooms
Parking
- Garage
- Driveway
Schools
- Eastover Elementary School
- Sedgefield Middle School
- Myers Park High School
Utilities
- Central Heating and Cooling System
Community Details
- Oakhurst Subdivision
Listing and Financial Details
- Assessor Parcel Number 080-216-21
Map
Home Values in the Area
Average Home Value in this Area
Property History
| Date | Event | Price | Change | Sq Ft Price |
|---|---|---|---|---|
| 04/23/2025 04/23/25 | For Sale | $1,150,000 | -- | $308 / Sq Ft |
Similar Homes in Charlotte, NC
Source: Canopy MLS (Canopy Realtor® Association)
MLS Number: 4249506
APN: 080-216-21
- 700 Oakland Ave
- 819 Sunnyside Ave
- 443 Beaumont Ave
- 610 Hawthorne Ln
- 620 Hawthorne Ln
- 633 Mattie Rose Ln
- 1208 Piedmont St
- 15041 New Amsterdam Ln
- 11039 Stetler St
- 700 Clement Ave
- 12119 Brooklyn Ave
- 2015 Chesterfield Ave
- 1122 Pegram St
- 932 Cityscape Dr
- 913 van Every St
- 769 Seigle Point Dr
- 904 van Every St
- 837 Seigle Point Dr Unit 1
- 1209 Louise Ave
- 909 van Every St
