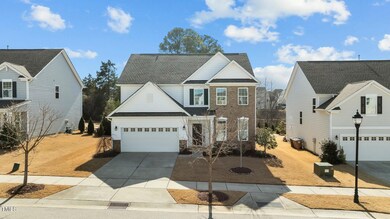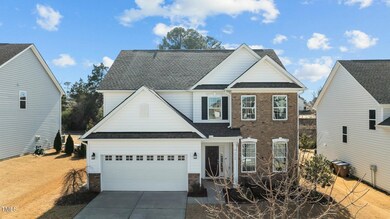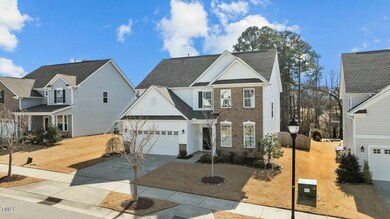
1513 Reynolds Mill Rd Wake Forest, NC 27587
Highlights
- View of Trees or Woods
- Craftsman Architecture
- Community Pool
- Open Floorplan
- Quartz Countertops
- Home Office
About This Home
As of March 2025Tucked away in a prime Wake Forest location, this meticulously maintained 4-bedroom, 2.5-bath home offers a perfect blend of style and functionality. Built in 2017, it has been thoughtfully updated to enhance both comfort and design.
The heart of the home is a timeless kitchen featuring timeless, crisp white cabinetry, quartz countertops, and a white subway tile backsplash laid in an elegant herringbone pattern. An oversized island provides ample prep space and seating, making it the perfect gathering spot for entertaining or casual meals.
An inviting gas fireplace anchors the living room, where LVP flooring flows seamlessly throughout the main living areas. Soak in the backyard views from every angle of the living room as you gaze through the wall of windows, each adorned with faux wood blinds
Details and practicality are staples in this home and it's evident the minute you walk through the door. Custom built-ins in the first floor office provide both charm and practicality, while the drop zone off the garage ensures everyday organization.
The oversized owner's suite is a true retreat, boasting serene wooded and pond views along with a spa-like bath with an oversized soaking tub. For ultimate convenience, enjoy the seamless flow from the bedroom through the bath and oversized walk-in closet, leading directly into the laundry room,
When the need for fresh air arises, step outside to enjoy the private, wooded lot from the backyard pavilion, complete with a fan and café lights for year-round ambiance. The aluminum fence adds a touch of security while maintaining the view.
With a community pool and playground just around the corner and Wegmans and numerous restaurants only a stone's throw away, convenience is at your doorstep. Don't miss this beautifully updated home in a sought-after location!
Home Details
Home Type
- Single Family
Est. Annual Taxes
- $4,780
Year Built
- Built in 2017
Lot Details
- 7,405 Sq Ft Lot
- Back Yard Fenced
HOA Fees
- $89 Monthly HOA Fees
Parking
- 2 Car Attached Garage
- Front Facing Garage
- Garage Door Opener
- 2 Open Parking Spaces
Property Views
- Pond
- Woods
Home Design
- Craftsman Architecture
- Slab Foundation
- Shingle Roof
- Vinyl Siding
Interior Spaces
- 2,787 Sq Ft Home
- 2-Story Property
- Open Floorplan
- Built-In Features
- Bookcases
- Ceiling Fan
- Gas Log Fireplace
- Entrance Foyer
- Living Room with Fireplace
- Dining Room
- Home Office
- Pull Down Stairs to Attic
- Laundry Room
Kitchen
- Gas Range
- Microwave
- Kitchen Island
- Quartz Countertops
- Disposal
Flooring
- Carpet
- Luxury Vinyl Tile
Bedrooms and Bathrooms
- 4 Bedrooms
- Walk-In Closet
- Soaking Tub
- Walk-in Shower
Outdoor Features
- Pergola
- Rear Porch
Schools
- Forest Pines Elementary School
- Wake Forest Middle School
- Wake Forest High School
Utilities
- Central Air
- Heating System Uses Natural Gas
- Water Heater
Listing and Financial Details
- Assessor Parcel Number 1830856321
Community Details
Overview
- Association fees include storm water maintenance
- Elite Management Association, Phone Number (919) 233-7660
- Reynolds Mill Subdivision
Recreation
- Community Playground
- Community Pool
Map
Home Values in the Area
Average Home Value in this Area
Property History
| Date | Event | Price | Change | Sq Ft Price |
|---|---|---|---|---|
| 03/17/2025 03/17/25 | Sold | $530,000 | +1.0% | $190 / Sq Ft |
| 02/16/2025 02/16/25 | Pending | -- | -- | -- |
| 02/14/2025 02/14/25 | For Sale | $525,000 | -- | $188 / Sq Ft |
Tax History
| Year | Tax Paid | Tax Assessment Tax Assessment Total Assessment is a certain percentage of the fair market value that is determined by local assessors to be the total taxable value of land and additions on the property. | Land | Improvement |
|---|---|---|---|---|
| 2024 | $4,780 | $496,901 | $100,000 | $396,901 |
| 2023 | $3,801 | $325,352 | $42,000 | $283,352 |
| 2022 | $3,646 | $325,352 | $42,000 | $283,352 |
| 2021 | $3,583 | $325,352 | $42,000 | $283,352 |
| 2020 | $3,583 | $325,352 | $42,000 | $283,352 |
| 2019 | $3,290 | $263,540 | $52,000 | $211,540 |
| 2018 | $3,115 | $52,000 | $52,000 | $0 |
Mortgage History
| Date | Status | Loan Amount | Loan Type |
|---|---|---|---|
| Open | $477,000 | New Conventional | |
| Previous Owner | $151,000 | Credit Line Revolving | |
| Previous Owner | $295,000 | New Conventional | |
| Previous Owner | $298,300 | New Conventional | |
| Previous Owner | $303,733 | New Conventional |
Deed History
| Date | Type | Sale Price | Title Company |
|---|---|---|---|
| Warranty Deed | $530,000 | None Listed On Document | |
| Interfamily Deed Transfer | -- | None Available | |
| Warranty Deed | $320,000 | None Available |
Similar Homes in Wake Forest, NC
Source: Doorify MLS
MLS Number: 10076501
APN: 1830.12-85-6321-000
- 717 Tailrace Falls Ct
- 708 Pitchback Mill Ct
- 1500 Village Hall Ln Unit Lot 39
- 600 Market Grove Dr Unit 200
- 602 Market Grove Dr Unit 200
- 604 Market Grove Dr Unit 100
- 620 Market Grove Dr Unit 200
- 404 Gaston Park Ln Unit 100
- 410 Gaston Park Ln Unit 100
- 412 Gaston Park Ln Unit 100
- 414 Gaston Park Ln Unit 100
- 1507 Village Hall Ln Unit Lot 35
- 1508 Village Hall Ln
- 1510 Village Hall Ln Unit Lot 44
- 992 Blue Bird Ln
- 1064 Blue Bird Ln
- 1322 Cedar Branch Ct
- 1146 Blue Bird Ln
- 1159 Blue Bird Ln
- 301 Tillamook Dr






